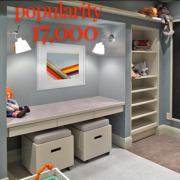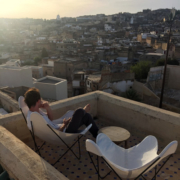Transformation Part 1: Another Way
By David Barrett, FAIA
Trans-for-ma-tion (Noun):
- A thorough or dramatic change in form, or appearance,
- A process by which one expression of function is converted into another.
Let the transformation begin.
Transformation is a process that sets in motion seen and unseen events. The predictable path of planning co-mingles with organic wiggly lines that lend surprise, frustration, creative necessity, as well as opportunity. We find ourselves in the throws of such as we unleash a long standing dream: remodeling the building that has housed our Studio for 20 years.
No doubt, it was exciting to put pen to paper. The office space, while perfect for us, didn’t utilize the lot’s potential. Just off of Pearl street, we decided to create two modern residential lofts with partial views of the Flatirons, courtyard entrances, and efficient living. This computer model gives you an idea of what’s coming.

It’s good to have this vision right in front of me, because now we are faced with downsizing the 2,200 square foot Studio into our new temporary office space. For the next year we will run the business from 600 square feet. That’s a 73% reduction in space.
By distilling down to the essential we are making room for the new: new creative opportunities, new ways of expressing ourselves, and literally reinventing our design process. This part feels good.
Editing down, simplifying, letting go
This is the challenging part. Every square-inch of the old office was filled with drawings, models, catalogs, supplies, material samples, plans and models. Letting go means releasing the past. It asks me to confront my habits and attachments. After over 40 years of building an architecture practice and body of work, it literally stares back at me and asks “Without this past definition of self, or even the surroundings that I have been identified with, then who am I?” So goes the process of transformation. It starts at my core, and ripples out to the world just outside of my skin.
We have begun the serious operation of downsizing, with “less is more” as our guiding thought. We started with our crawl space storage of over 1,000 tubes of project drawings and plans from the past 40 years.
The recycling effort was enormous and exhausting. The thought that this paper representing my entire career could soon be recycled into toilet paper was not a pleasant thought. Still, I endured, keeping only my original sketches, taking photos of others I didn’t want to lose in memory, and forfeiting the rest. Most of our technical drawings are in digital format, though some of our earlier hand-drafted working drawings have moved on to recycling. My wife definitely feels a lightening of the space (which was in our house). Thankfully I didn’t have too long to linger on this stage of the purge.

Whereas the field of architecture used to generate and store loads upon loads of paper, now it all fits nicely on the computer. Saving paper isn’t an option in a 600 square foot space, so that’s where the biggest cuts are made.
Another area of huge editing is our product catalogs including lighting, hardware and more – all of which can go. Most of them were old anyway, and all those selections and specifications are now available on the internet.
Of course there are certain things that you just have to put your hands on and see in technicolor: carpet, fabric, tile, metals, and wood. There are some often used collections that we just can’t do without, and we brought them with us.
One more truth: my personal drawing table is still a bulky old clunker, as I am not prepared to throw the proverbial baby out with the bathwater. I am still enamored with the head/heart/hand connection that I will ride into the sunset with. As a Studio, we are still believers in a design process that marries the humanist mediums. Slow design impulses, with the inevitable, and invaluable effectiveness that comes through the virtual modeling and documentation systems we also employ. There is synergy available by weaving together the two approaches.
Repurposing Everything We Can
As for our old studio space, we are repurposing everything possible. The old skin and bones of work spaces are being transformed to make our new space open, moveable, and most importantly, so it fits.
Here’s one example where we took the kitchen out of the old Studio and put it right into the new Studio. We trimmed the back edge, left the dishwasher behind, put our mini fridge in its place, and kept everything else. It fits!

With the relocation of our design studio, we will begin the controlled demo and reconstruction of the “Two @ Twentieth”. My following blog will take us through the design thinking behind these in-town homes. Stay tuned!

















