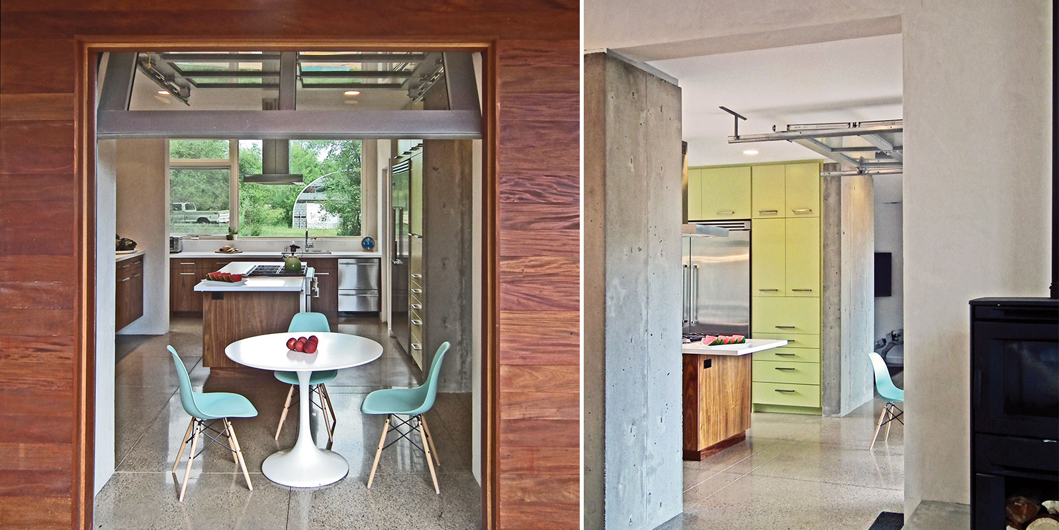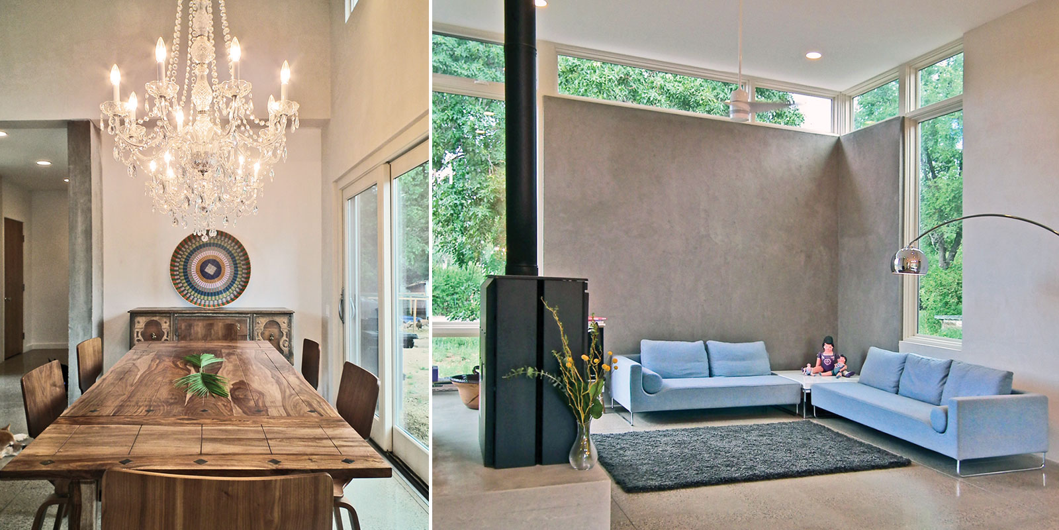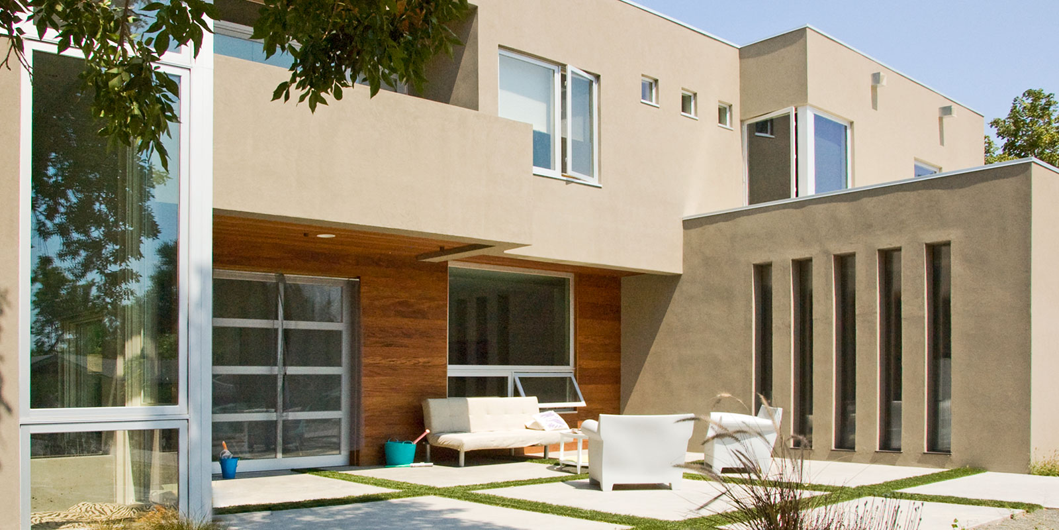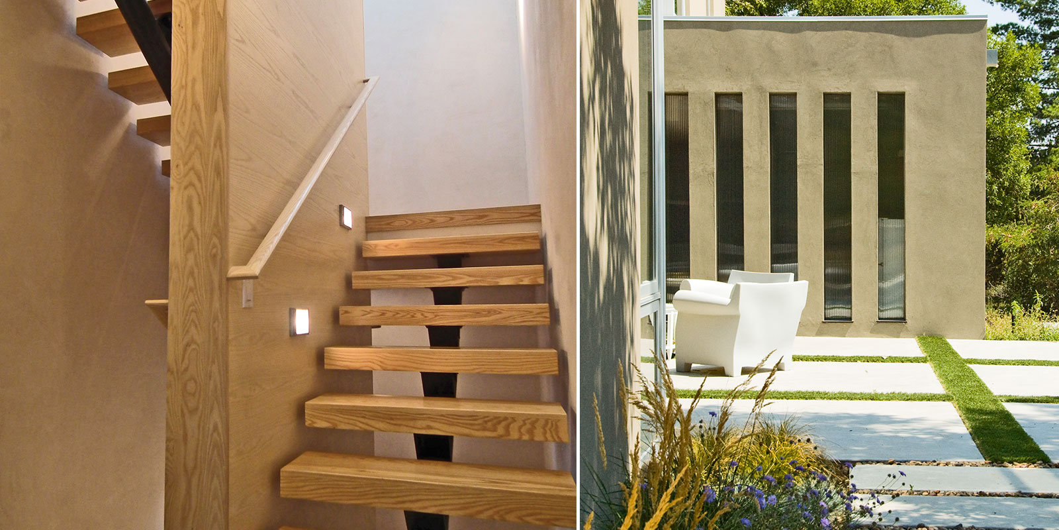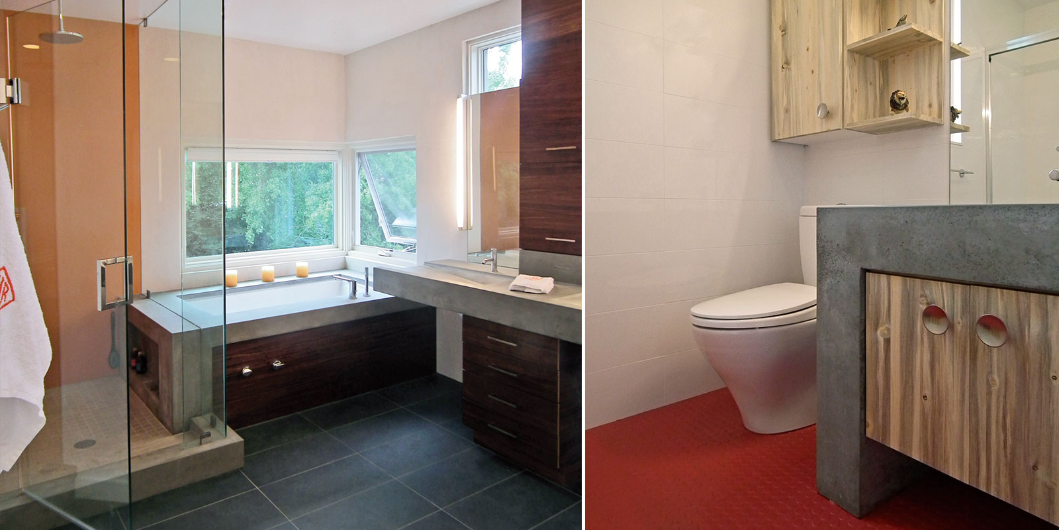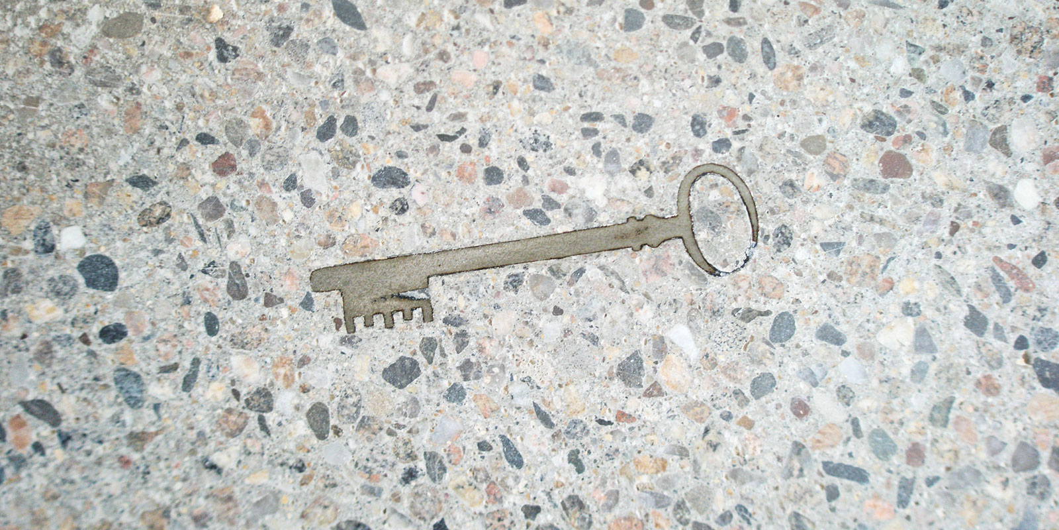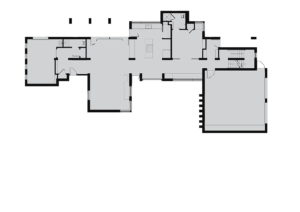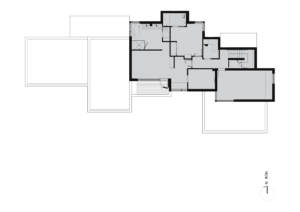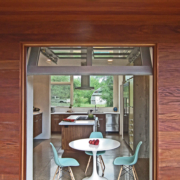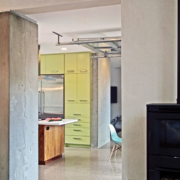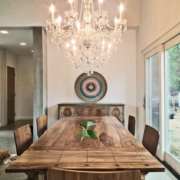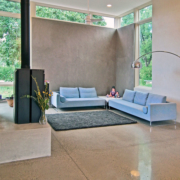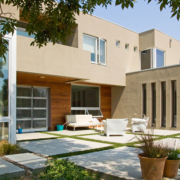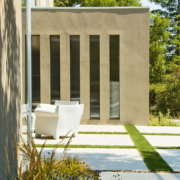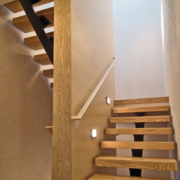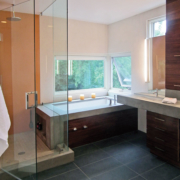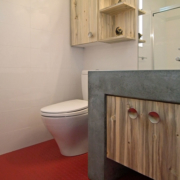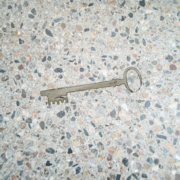Casa M
Boulder, Colorado
Completed in 2011
When a decorative painter with a passion for the thick-walled architecture of modern Mexico and a fire behavior analyst intrigued by innovative fire resistant construction techniques endeavored to make their dream of a custom home a reality, Barrett Studio introduced Autoclaved Aerated Concrete (AAC) as a system solution that could meet both inclinations. This thick-wall system features integrated insulation, excellent fire resistance, acoustic barrier properties, thermal efficiency, and rot, mold, and pest protection all wrapped into a package with low embodied energy!
What no one imagined was that half-way through construction, the fire behavior analyst would become the First Responder to the Four Mile Fire west of Boulder, and that his current home would be one of the first destroyed. In the aftermath, the importance of feeling safe and secure in their new home became paramount – instead of simply a professional interest – and the selection of AAC seemed almost visionary. The new home also became a keeper of memories, in the form of keys salvaged from the fire site embedded in the concrete floors.
The composed volumes read as blocks on the exterior, and modern light-drenched space on the interior. Accented by the owners penchant for pops of color, Casa M straddles the line between strict modern and Boulder informal.
On a half-acre site in North Boulder with ideal solar access, Casa M represents a synergy between solar orientation and passive design, material technology, and architectural study, but also a form meant for holding a family safely and joyfully as they recover from loss.
“We did it, we built our dream house and if we were to build another house (which we won’t because this one is perfect) we would use them again! David Barrett and his associates are incredibly creative and innovative, but I think their best attribute is that they love what they do. ”
RODRIGO & SHARI
Barrett Studio Architects
Boulder, Colorado
303 449 1141
bsa@barrettstudio.com
Connect with Us
Get occasional updates from Barrett Studio Architects


