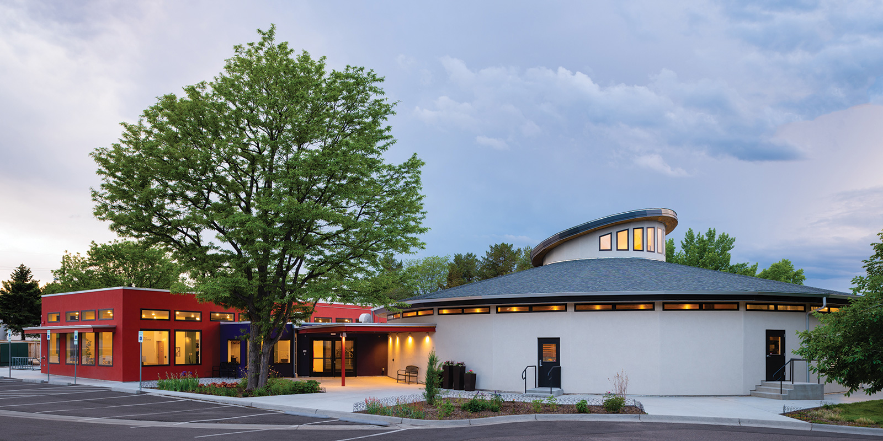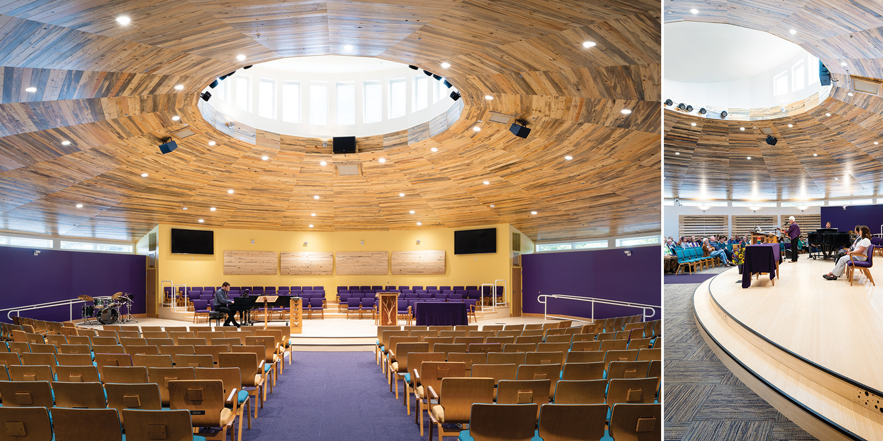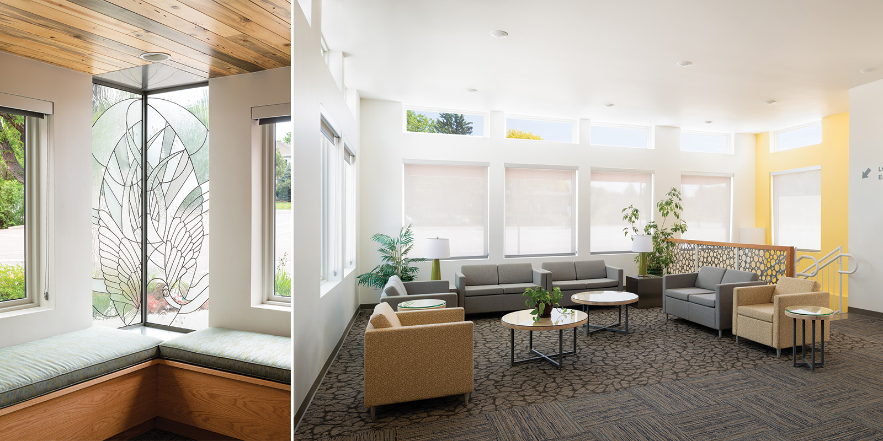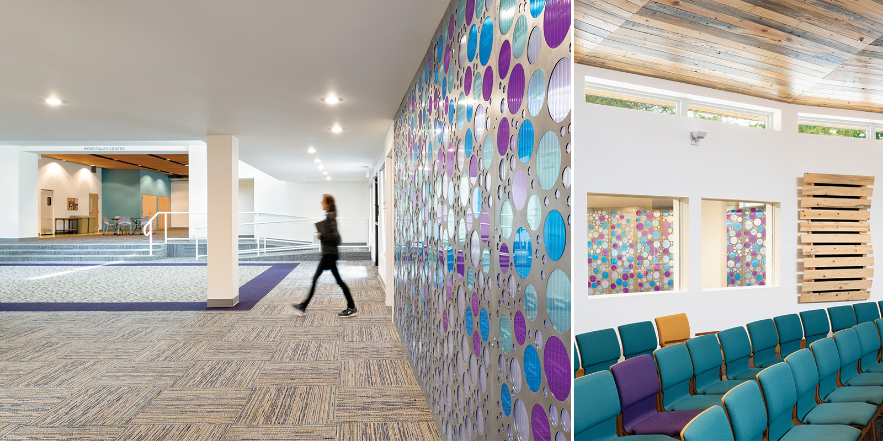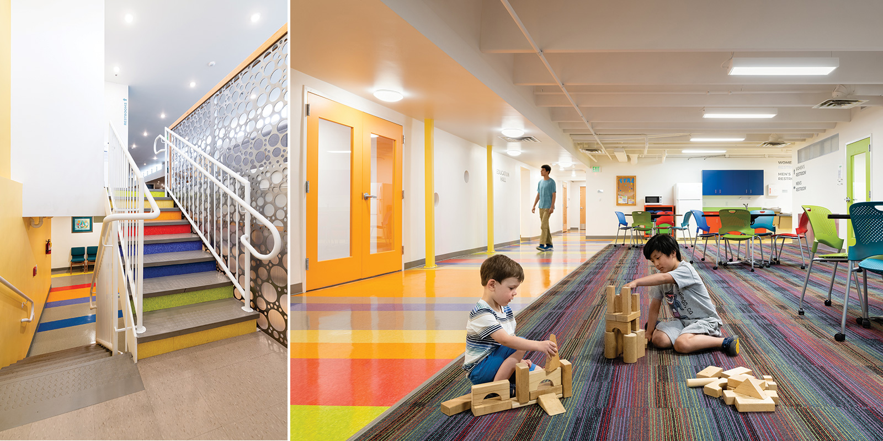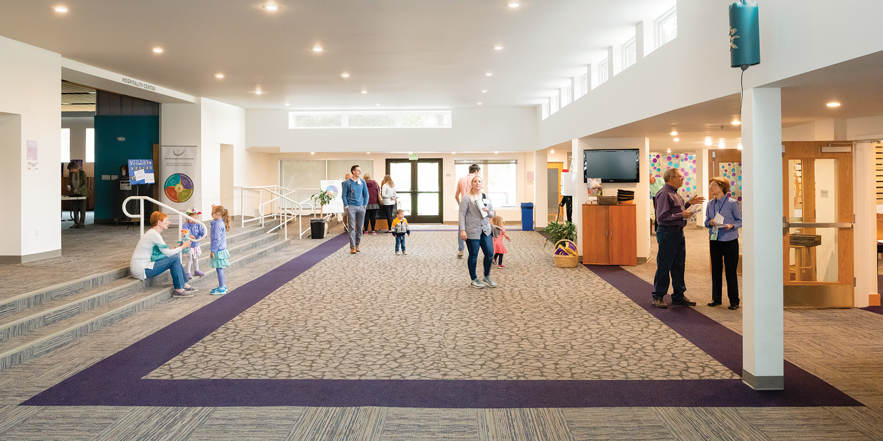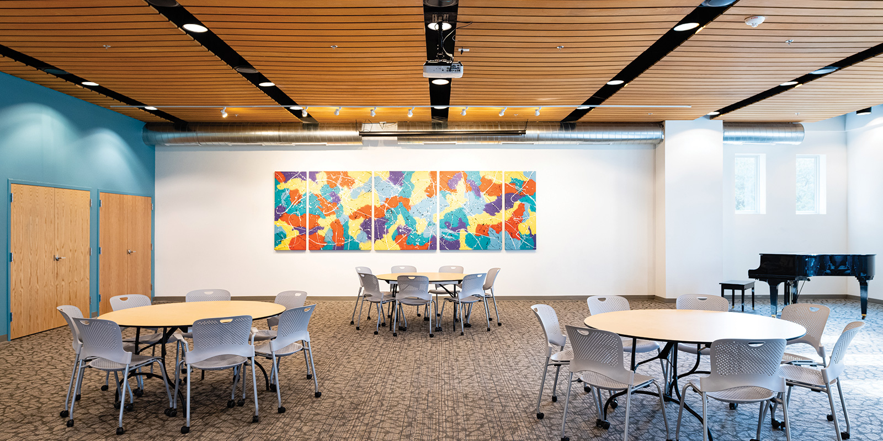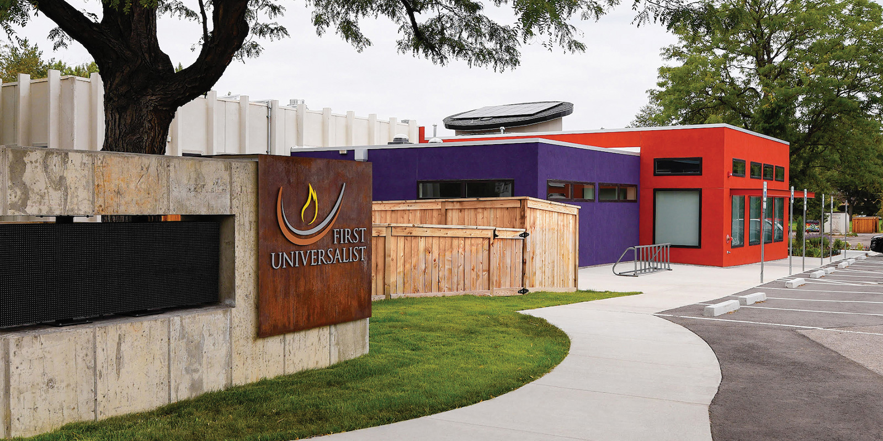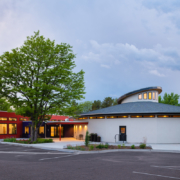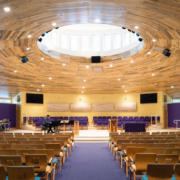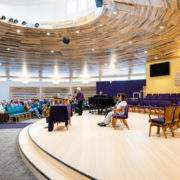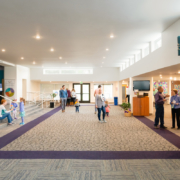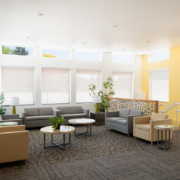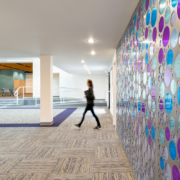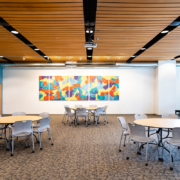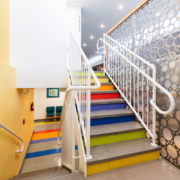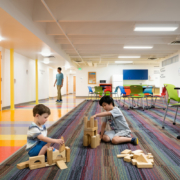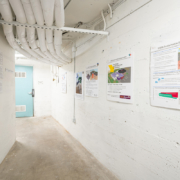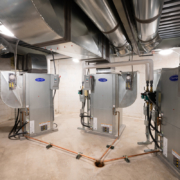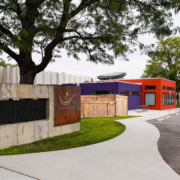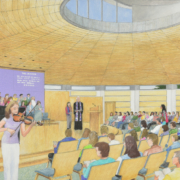First Universalist Church of Denver
Denver, CO
As with many church buildings, over the course of 57 years, the form of First Universalist Church of Denver evolved along with the times. Originating with a circular mid-century form that contained all of the church functions, three additions were made, with the sanctuary eventually being moved to a utilitarian rectangular precast concrete space. In addition to the facility being worn and dated, it no longer emanated an architecturally cohesive soul.
Church leadership were concerned that the building itself was not inviting to the young families and congregants they wanted to attract. Equally important was an energy efficient building, ideally net-zero, in alignment with the Unitarian Universalist value of environmental sustainability.
The seed of the original church’s design was celebrated by moving the sanctuary back into its original circular footprint. By reconfiguring the roof, the oculus lifts the spirits and draws in life-affirming daylight, focusing the congregation in a circle of community. With a ceiling of beetle-kill pine radiating from the central light source, the feeling is both grand and intimate.
The existing education area, located on the lower level, was a light-starved “maze” that was confusing and at times daunting for children. Several measures were taken to create a vibrant, welcoming space for all ages. Classrooms were anchored with an interior “street” of lively color stripes that connect to a new daylighted staircase. Where the space used to dead-end, there is now a clear exit and connection to the upstairs. Daylight was added around the perimeter walls, along with light sharing through interior walls. An instance of the circle theme that takes different forms throughout the church, a playful dance of porthole windows invites views in and out of the classrooms.
The church’s goal of minimizing its carbon footprint takes form in geothermal heating and cooling, a 54-kW solar photovoltaic array, heat recovery ventilators, high insulation, and high-performance glazing. Educational signage throughout the building encourage greater environmental awareness.
In the main lobby, a custom donor wall was created to honor capital campaign contributors. With circle-cut steel and colorful etched discs, each donor name is illuminated.
First Universalist Church of Denver is an inspiring renovation, capitalizing on the embedded value of a building that had seen its days, and transforming it into an exquisite sanctuary for future generations.
Throughout fundraising and construction, the Church created motivational videos on the project’s progress. Watch more videos here.
Featured as one of the Best Church Architects in the US by General Contractors Magazine.
“Your insight, good ideas, responsiveness, cooperative spirit—all of these remind me that you are our partners in this endeavor. It is a joy, and so gratifying to work with you.”
MIKE, Congregant
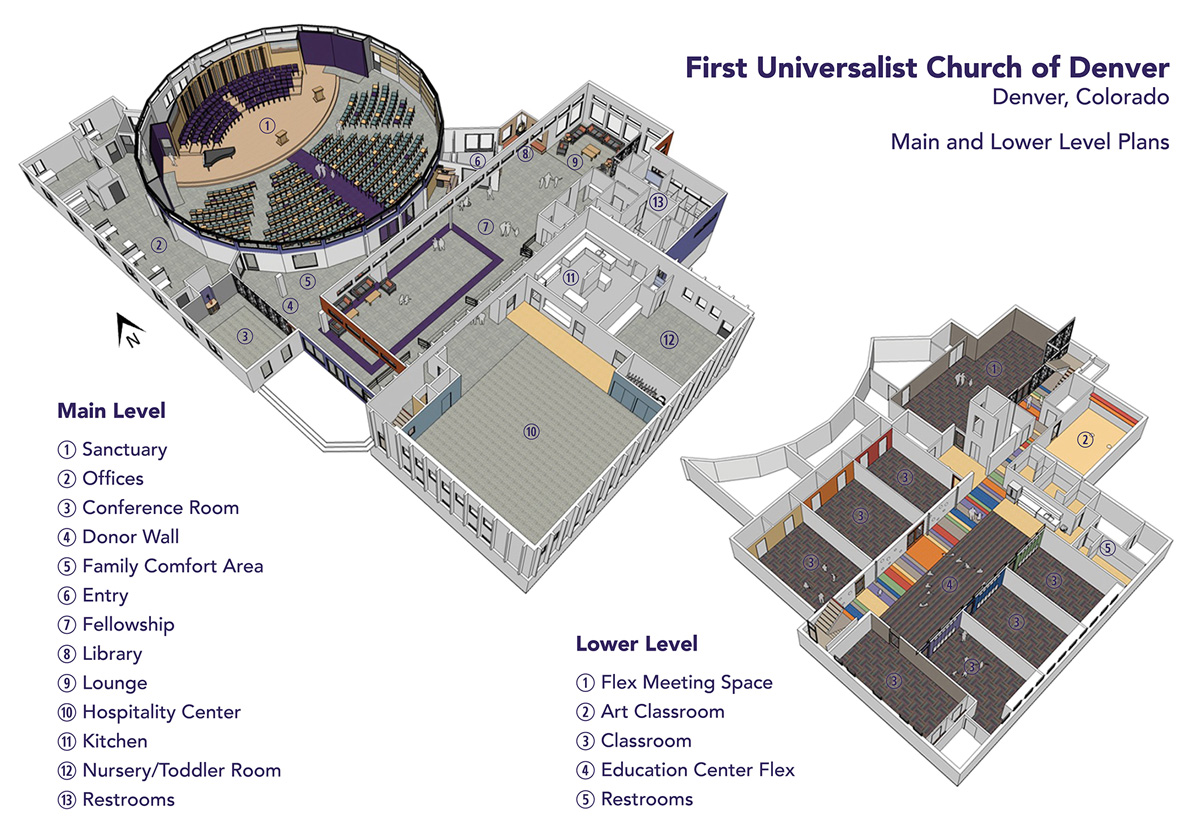
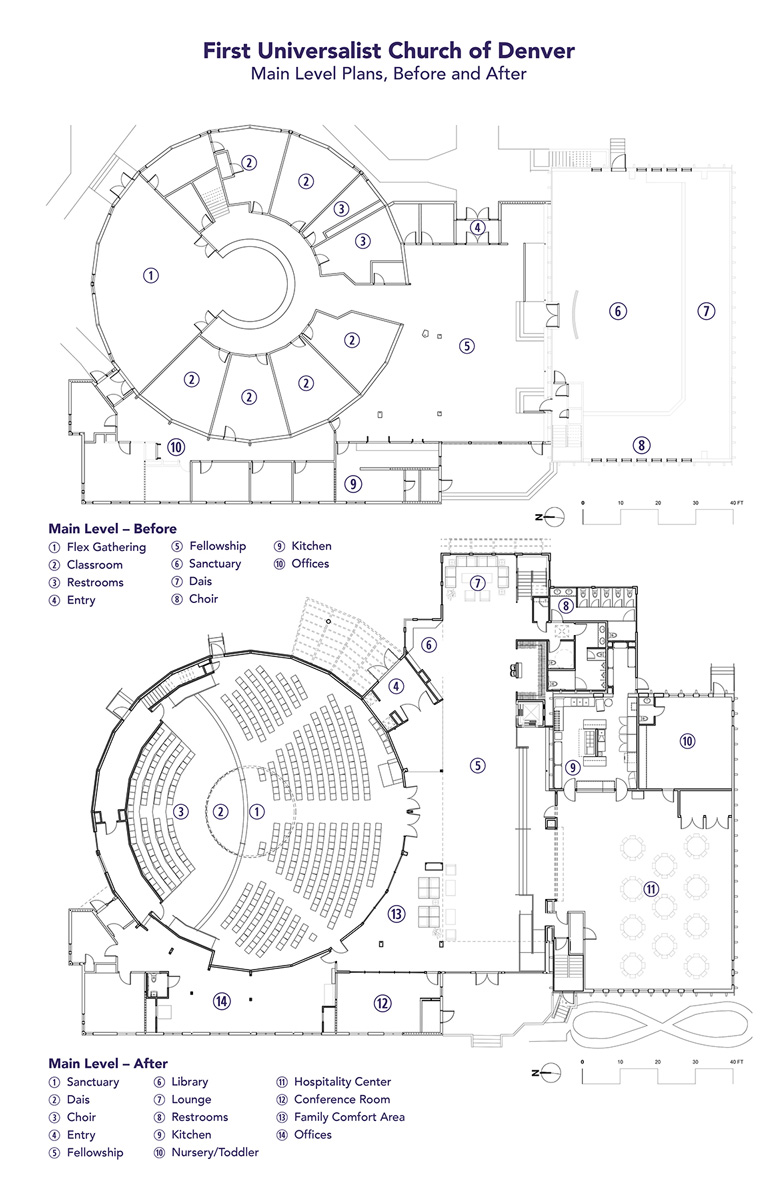
Barrett Studio Architects
Boulder, Colorado
303 449 1141
bsa@barrettstudio.com
Connect with Us
Get occasional updates from Barrett Studio Architects


