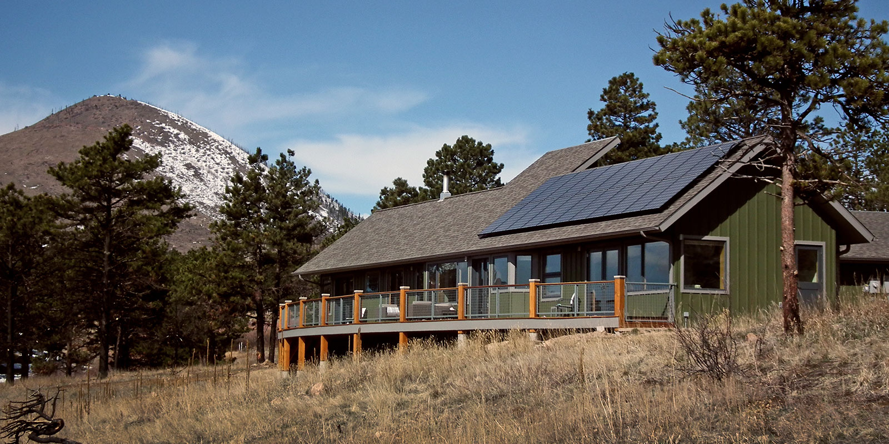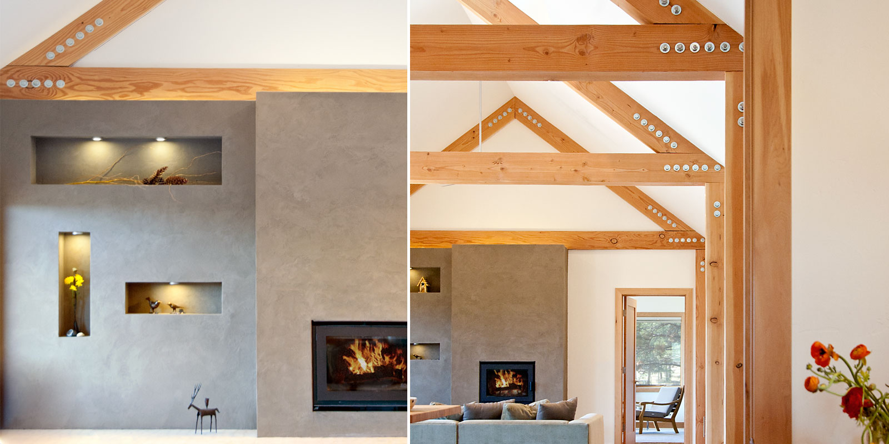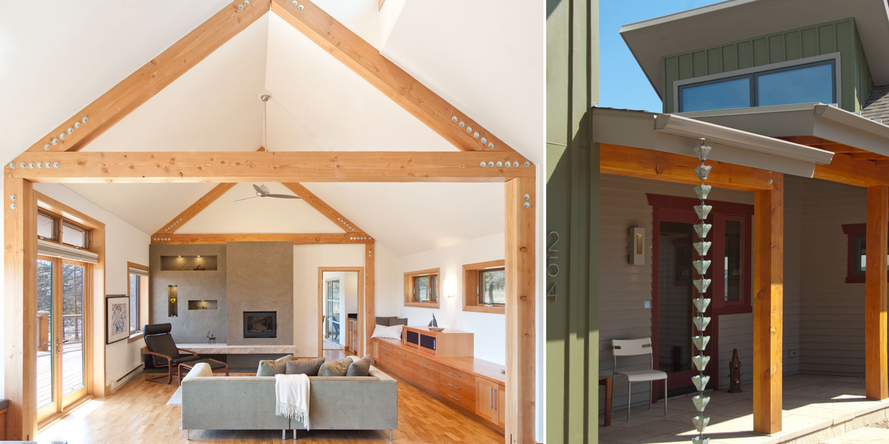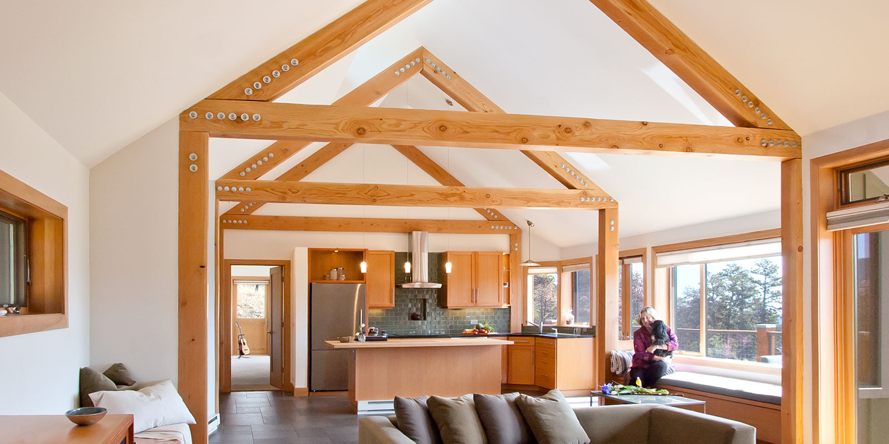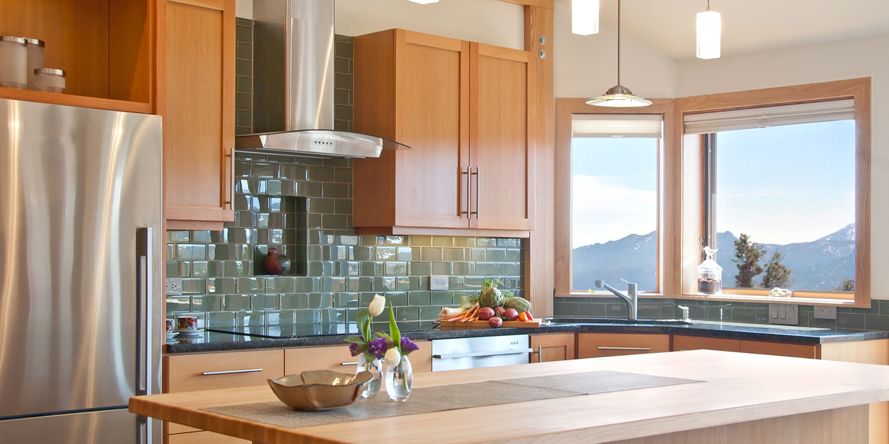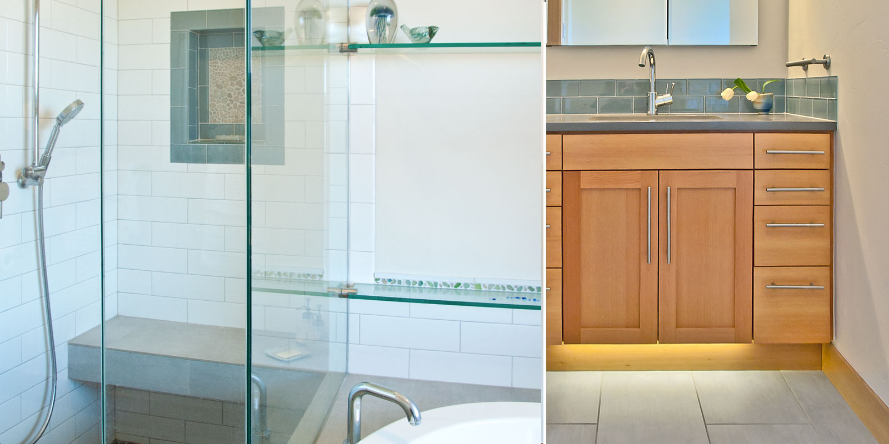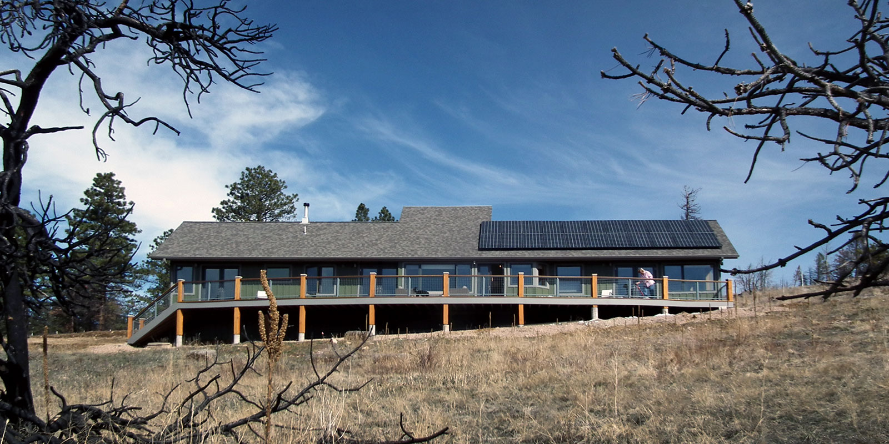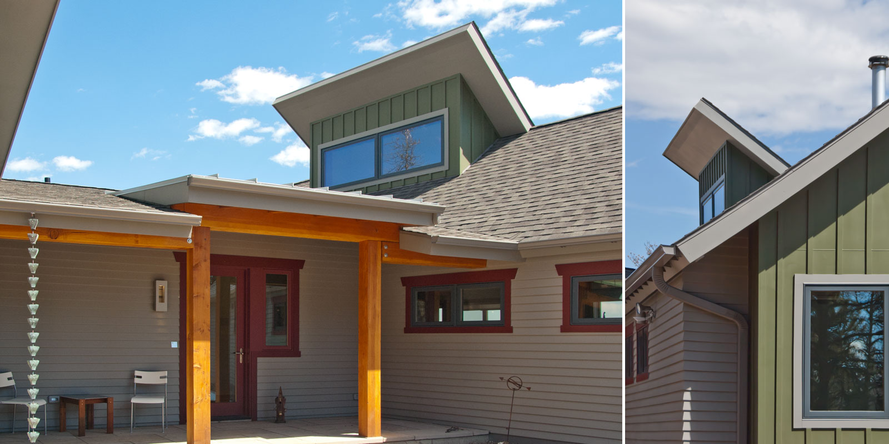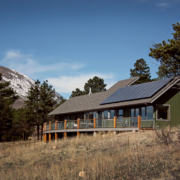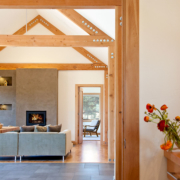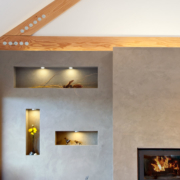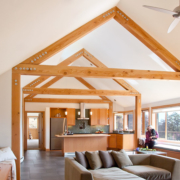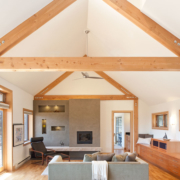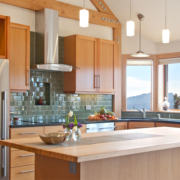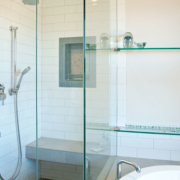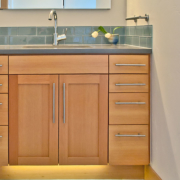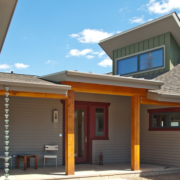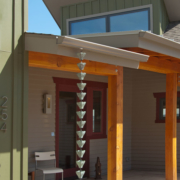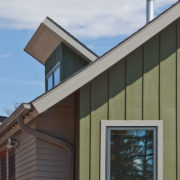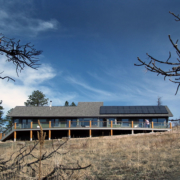Little Ship House
Boulder Foothills, Colorado
Completed in 2012
At just under 2,000 square feet, the Little Ship House is a small but mighty exploration in simplicity, functionality and sustainability.
Stretching long on an east-west axis, the exterior features a generous deck that follows the entire length of the house, curving out like the bow of a ship. The interior boasts ample built-ins for storage, dark mass floors to store the abundant sunlight, and a central clerestory. Pair all of this with an active solar array and the home achieves near-net zero performance.
The owner, Andi and her pup Nellie, have found a place to recenter, reground and continue to dream up in the Colorado foothills.
“…it is a joyful concept, and an overwhelming, but deeply satisfying process. A house I can live in, gracefully, as I age. A house that is run by the power of the sun, and that is filled with the love of friends, who will sit on the big, curved deck and dream their own dreams…”
ANDI, from her blog Burning Down the House
Barrett Studio Architects
Boulder, Colorado
303 449 1141
bsa@barrettstudio.com
Connect with Us
Get occasional updates from Barrett Studio Architects


