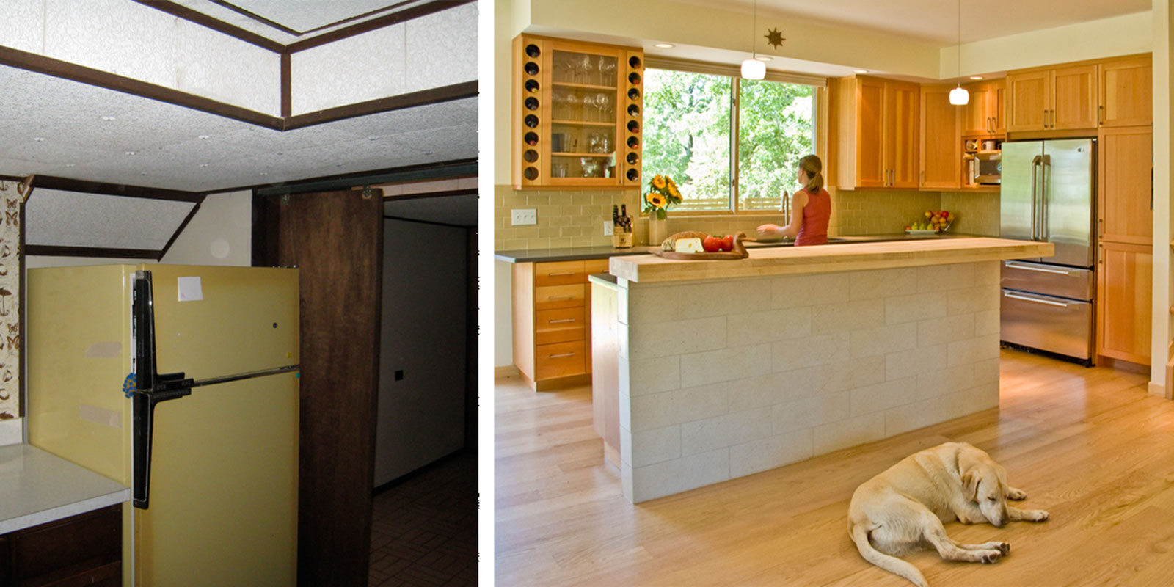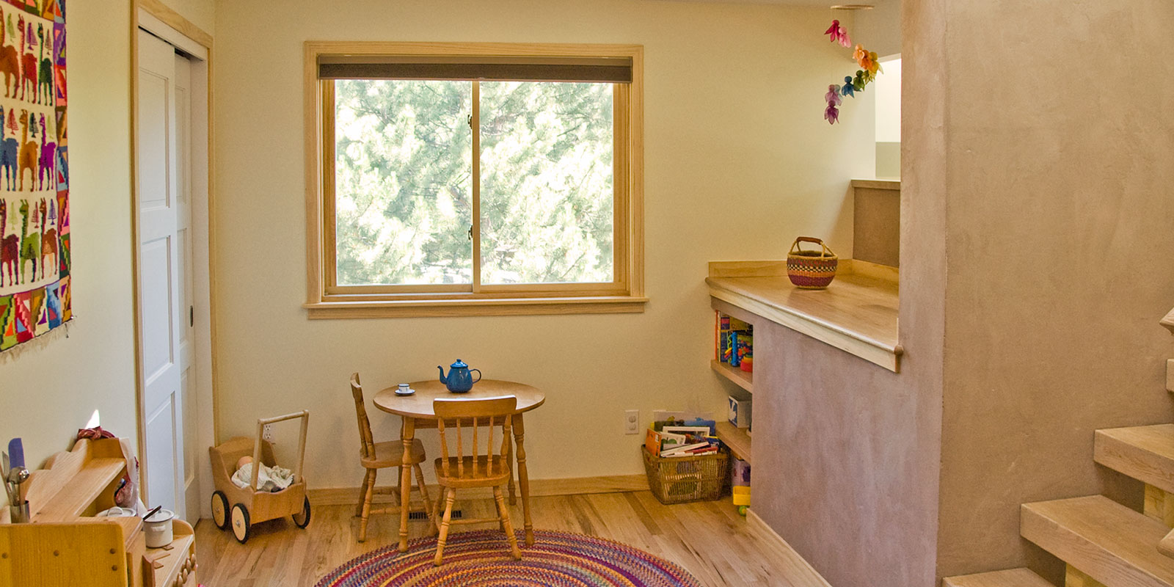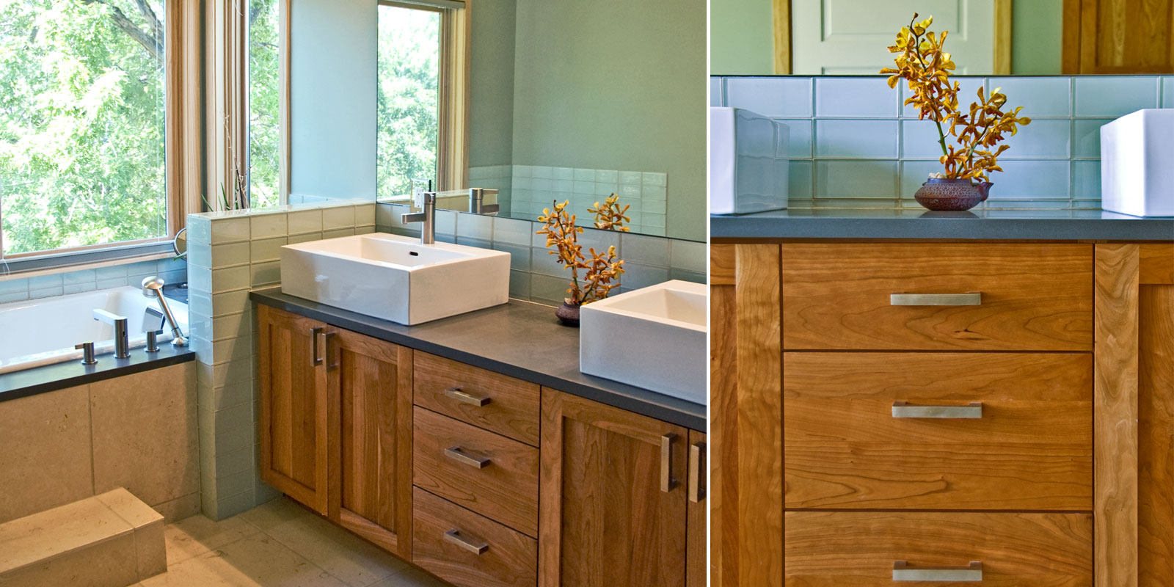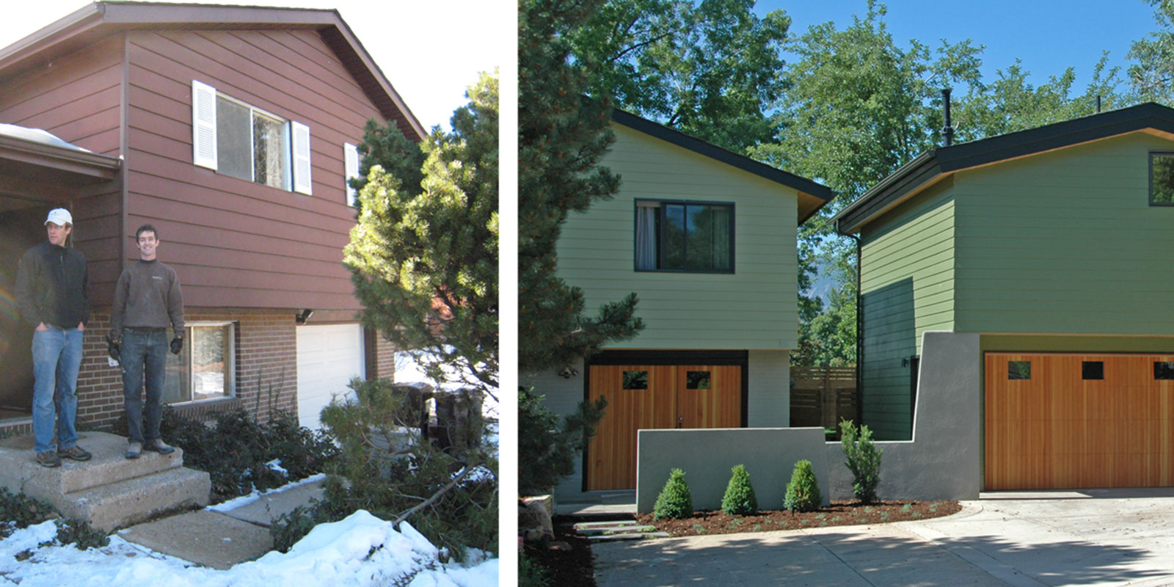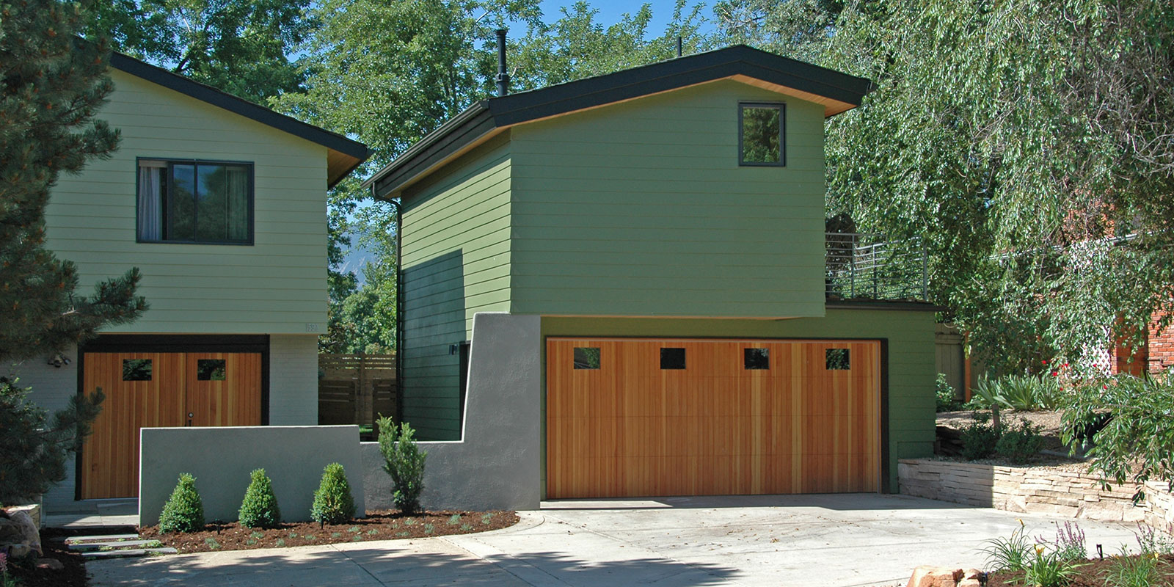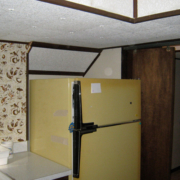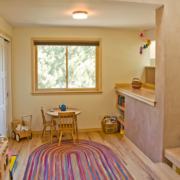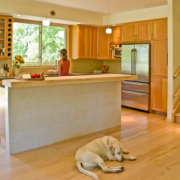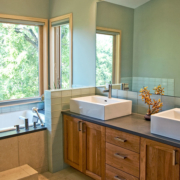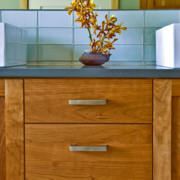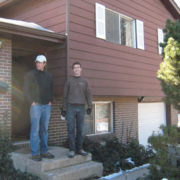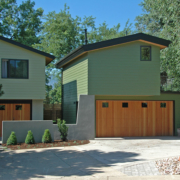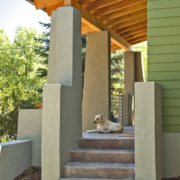The Splitstack
Boulder, Colorado
Completed in 2008
The Splitstack takes a dated split-level home and transforms it into a modern, more spacious family home.
While working within the existing footprint, the space is transformed through simple architectural maneuvers such as reversing the stair run for better circulation flow (and allowing for a landing playroom!), lifting the roof to reveal enticing views to the Flatirons, and adding a much needed master suite. Extra square footage was also found through the addition of a new detached garage and upper studio space.
An effort to salvage and reuse existing materials can be seen through the refinishing of the interior wood floors and exterior brick siding, and addition of new materials such as roof mounted photovoltaics increase energy efficiency.
Barrett Studio Architects
Boulder, Colorado
303 449 1141
bsa@barrettstudio.com
Connect with Us
Get occasional updates from Barrett Studio Architects


