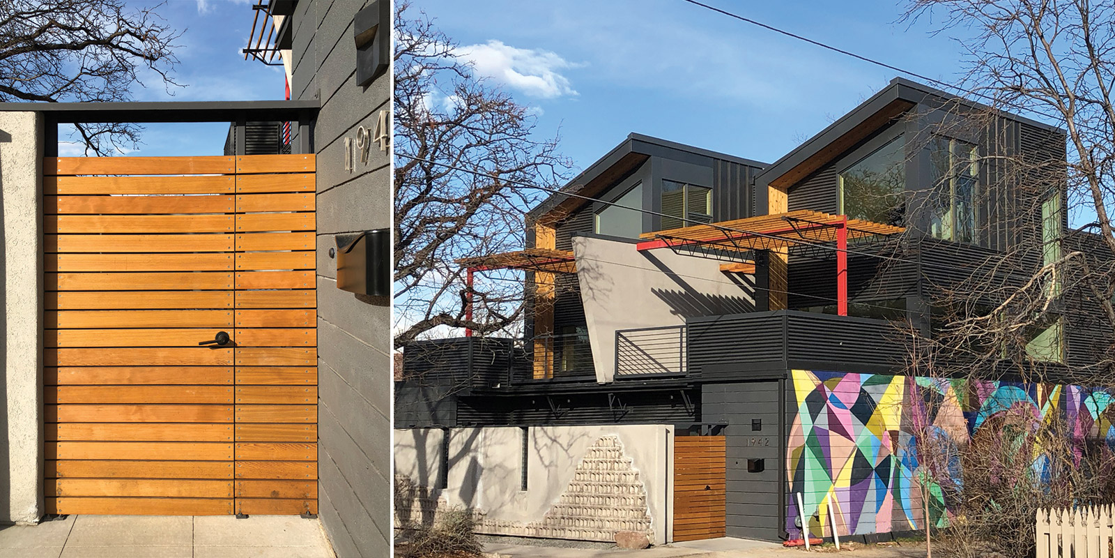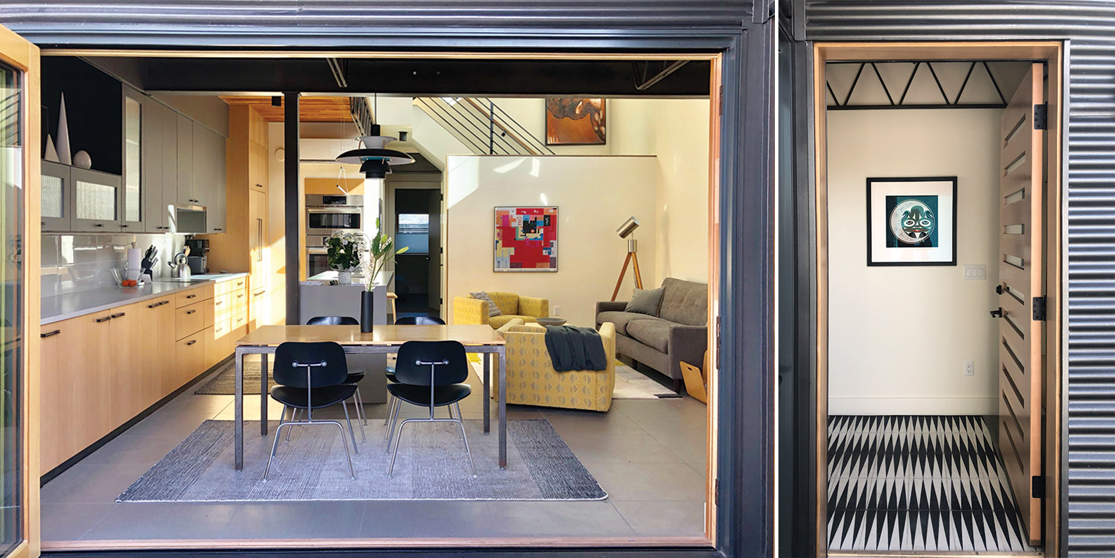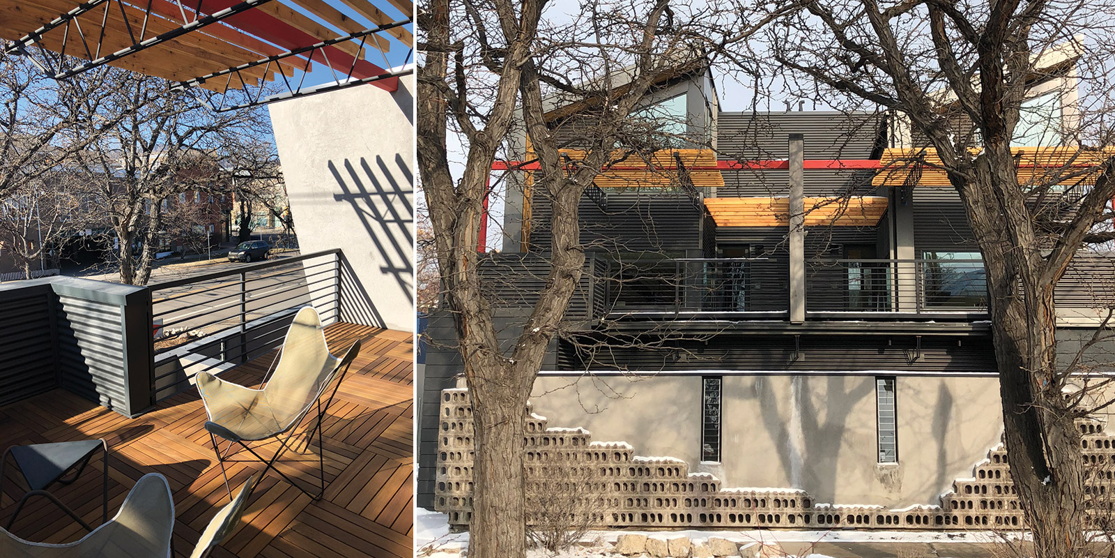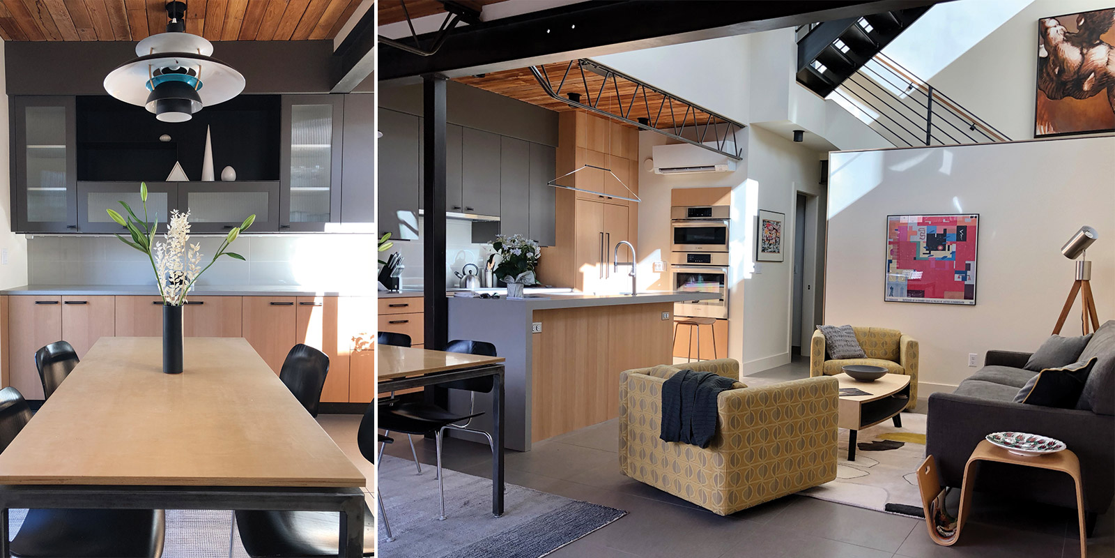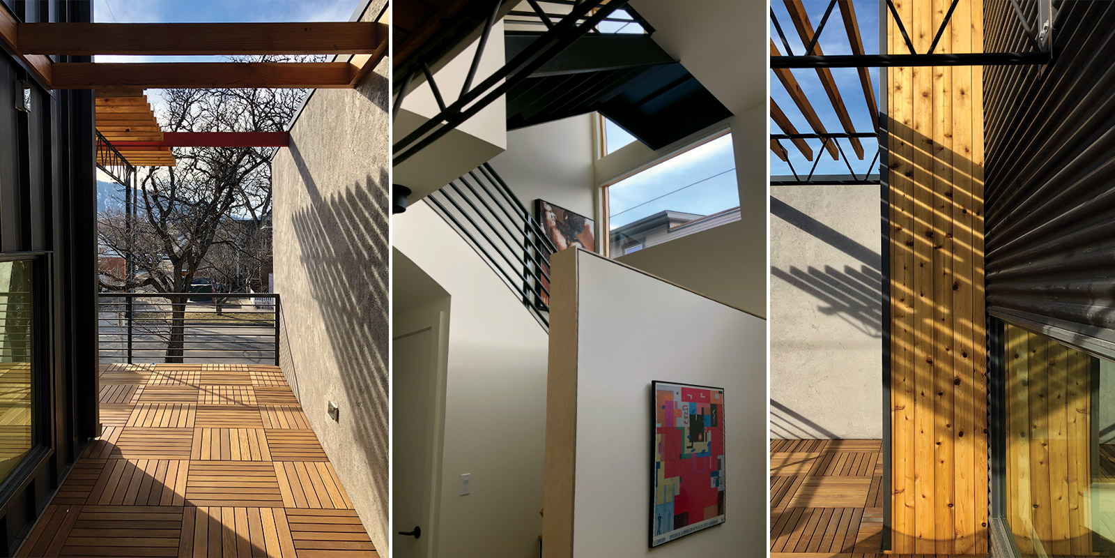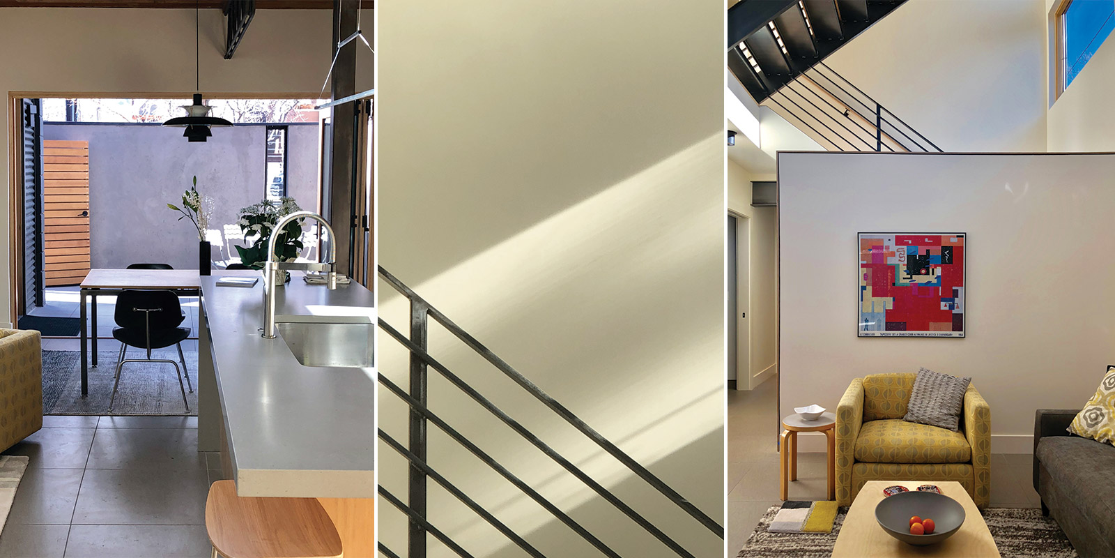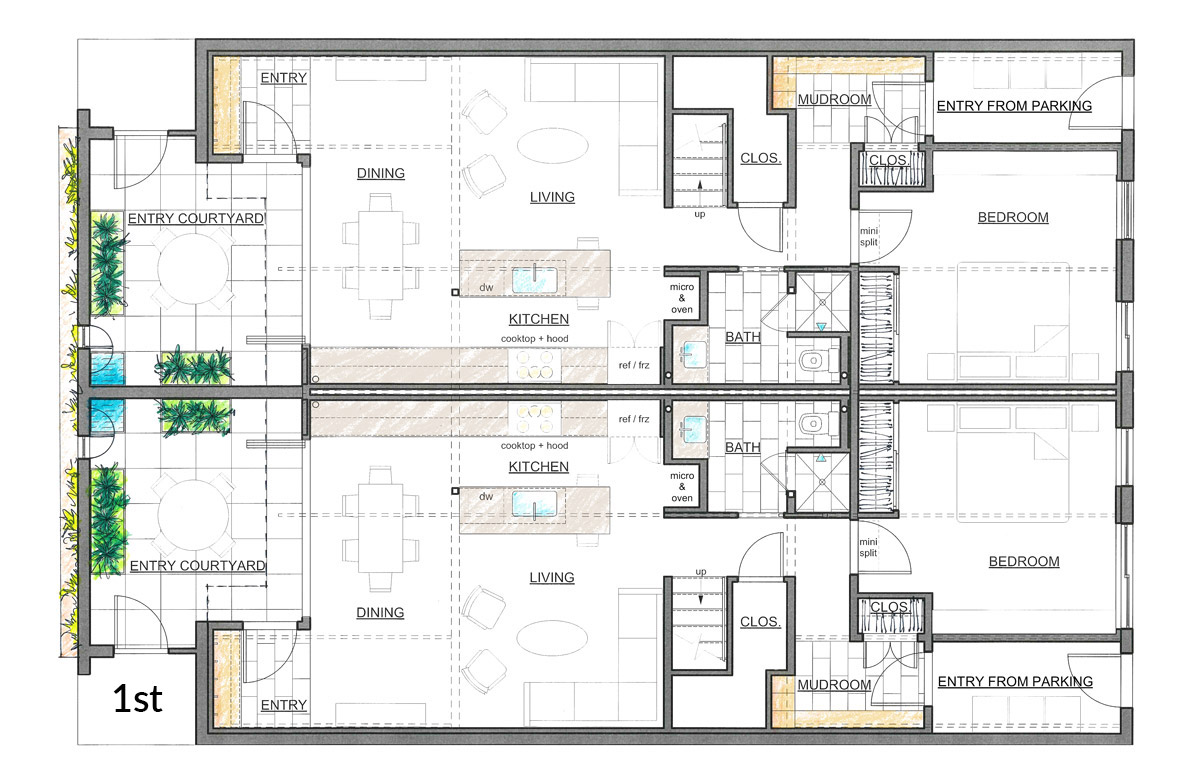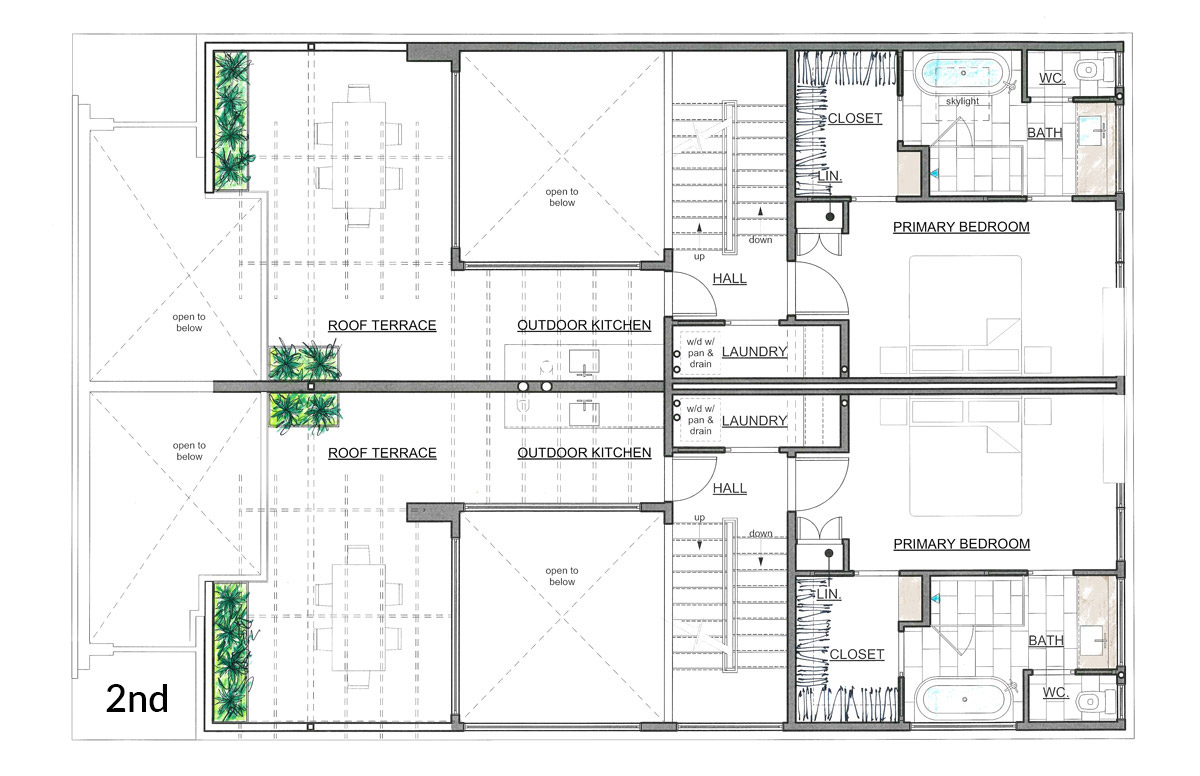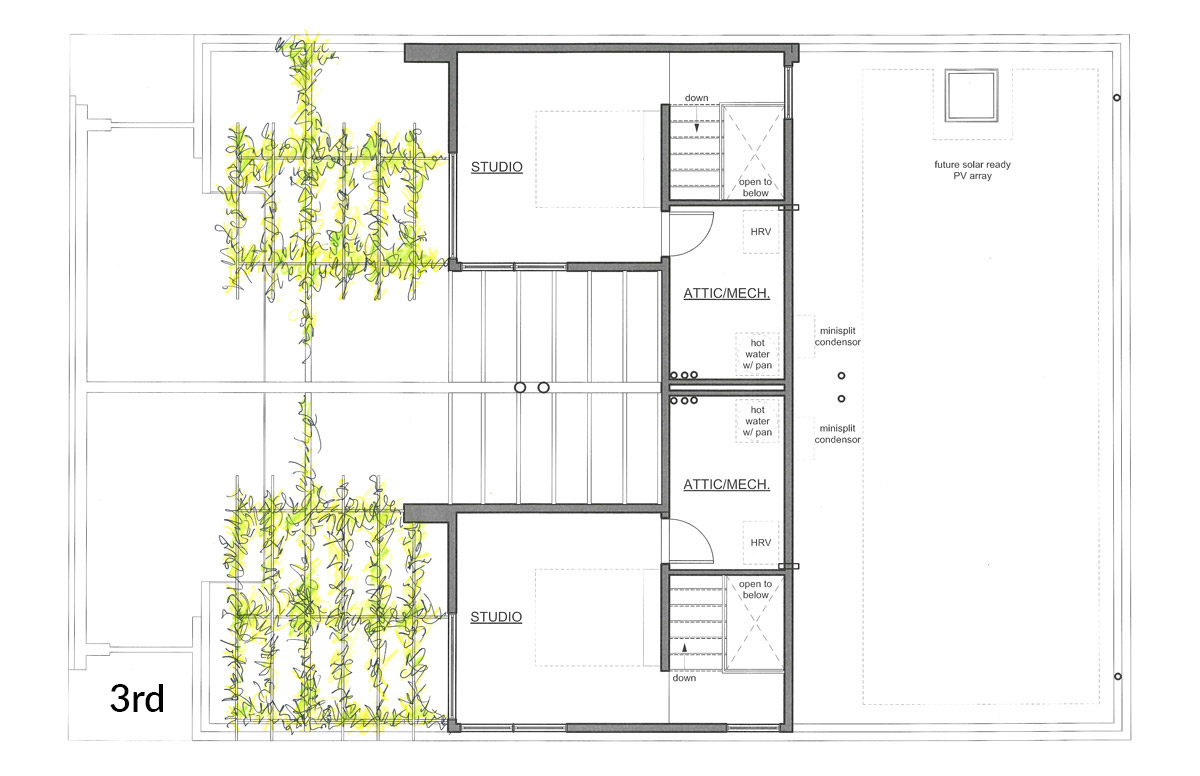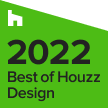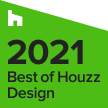2@20th
Boulder, Colorado
The 2@20th is an adaptive reuse of a utilitarian midcentury printshop that, after multiple uses over the years, served as Barrett Studio’s workplace for 20 years. The decision to evolve this building into two side-by-side residences was inspired by David and Betzi Barrett’s recent trips to Morocco and southern Spain. The idea of living in community while retaining the quiet and privacy of the riad, or garden, was the inspiration of this modern western interpretation of a dar, or residence.
At the 2@20th, one first enters through a patio, or outdoor room, set off 20th Street and the adjacent sidewalk, behind a thick wall of the former studio. This private garden space is linked to the living space by a large folding glass wall that when pulled back allows life in the living, dining, and kitchen to seamlessly flow to the outdoor room. The ground floor living level retains the original midcentury bones in the form of steel columns, I-beams and bar joists, as well as the tongue and groove wood ceiling. Central to the Moroccan typology is a lifted ceiling over the living space that brings in copious daylight into the 15′ high clerestory windows.
In keeping with the social nature of western lifestyles, an island of Carrara marble anchors the kitchen as center of conviviality. A ground level bedroom and bath offers flexible functional possibilities, while this second level contains the primary bedroom and a spa-like master bath, along with walk-in closet. This second level also accesses an upper rooftop terrace with covered outside kitchen with views down to the entry courtyard, Boulder neighborhood, and glimpses of the Flatirons beyond.
Much like the animated world of the rooftops of the medinas of Morocco, this elevated under-arbor outdoor living and dining space, with potential as a summer sleeping porch, joins living in town and contact with nature. A half flight above is a studio space to suit the myriad of interests that come with a Boulder active lifestyle, be it the arts, spiritual practice, gym, office or guests.
The architecture is utilitarian and modern / old and new. By preserving the raked concrete block base, the intent is to continue to support and curate East Pearl mural art in an ongoing manner.
A gated carport is accessed from the alley, with electric car charging and bicycle storage. The all-electric utilities will be a model of energy efficiency and solar power.
Size:
First Floor – 915 sf.
Entry Courtyard – 178 sf.
Second Floor – 524 sf.
Roof Terrace – 312 sf.
Third Floor – 188 sf.
Barrett Studio Architects
Boulder, Colorado
303 449 1141
bsa@barrettstudio.com
Connect with Us
Get occasional updates from Barrett Studio Architects


