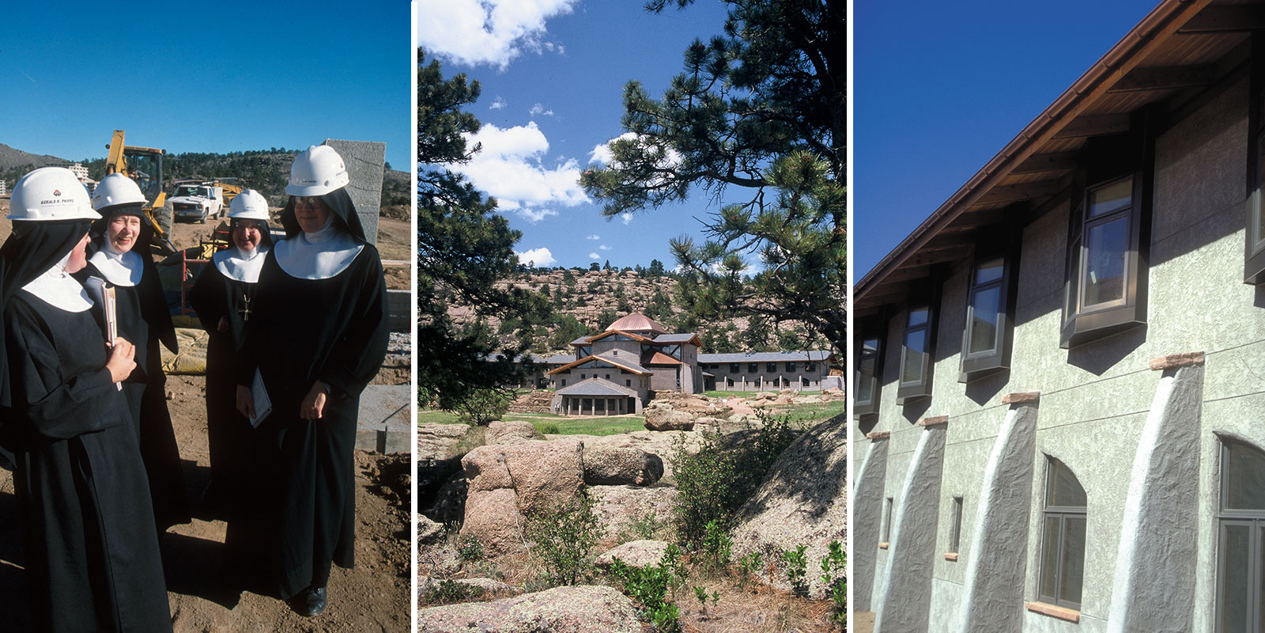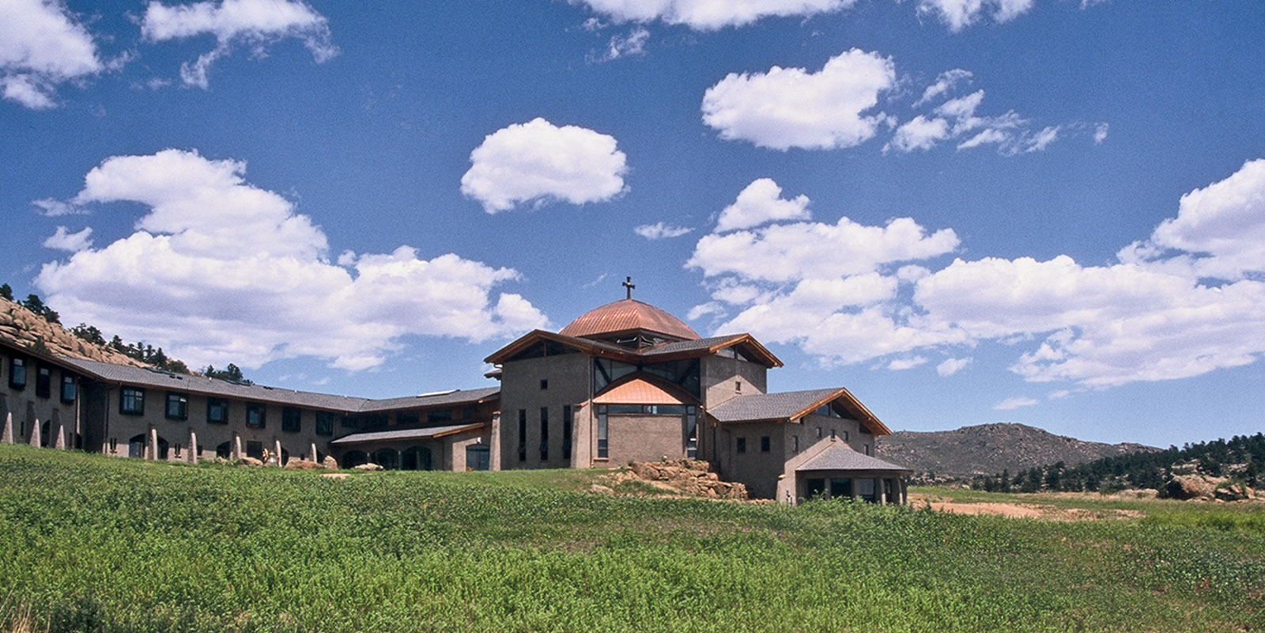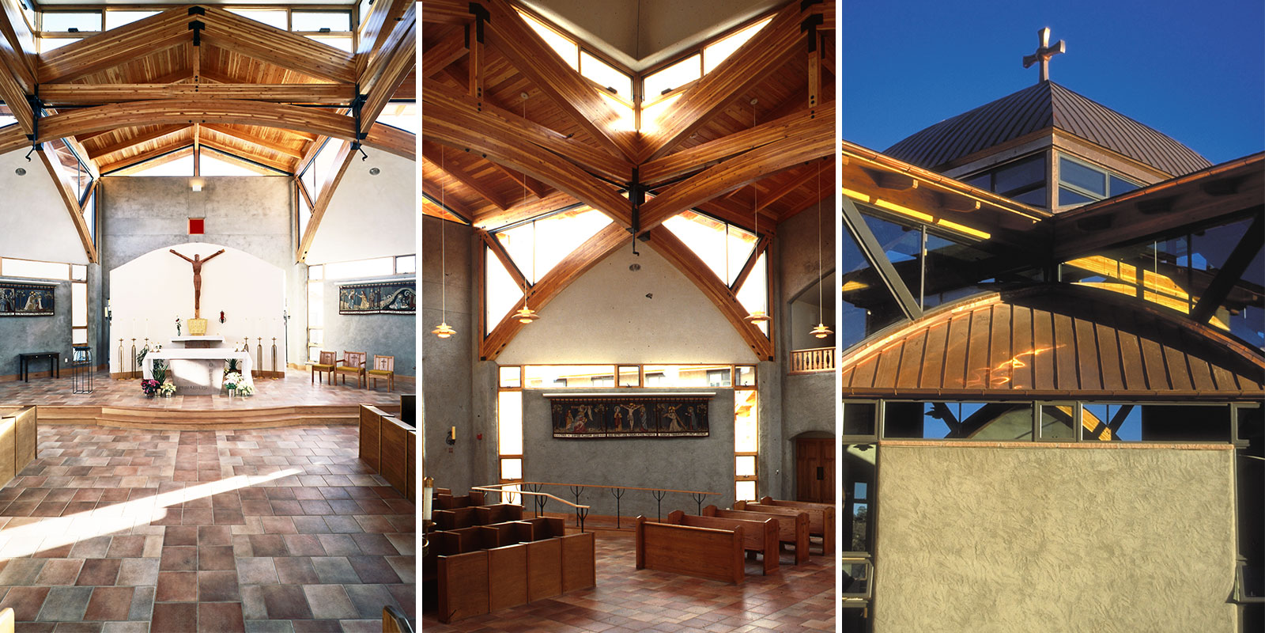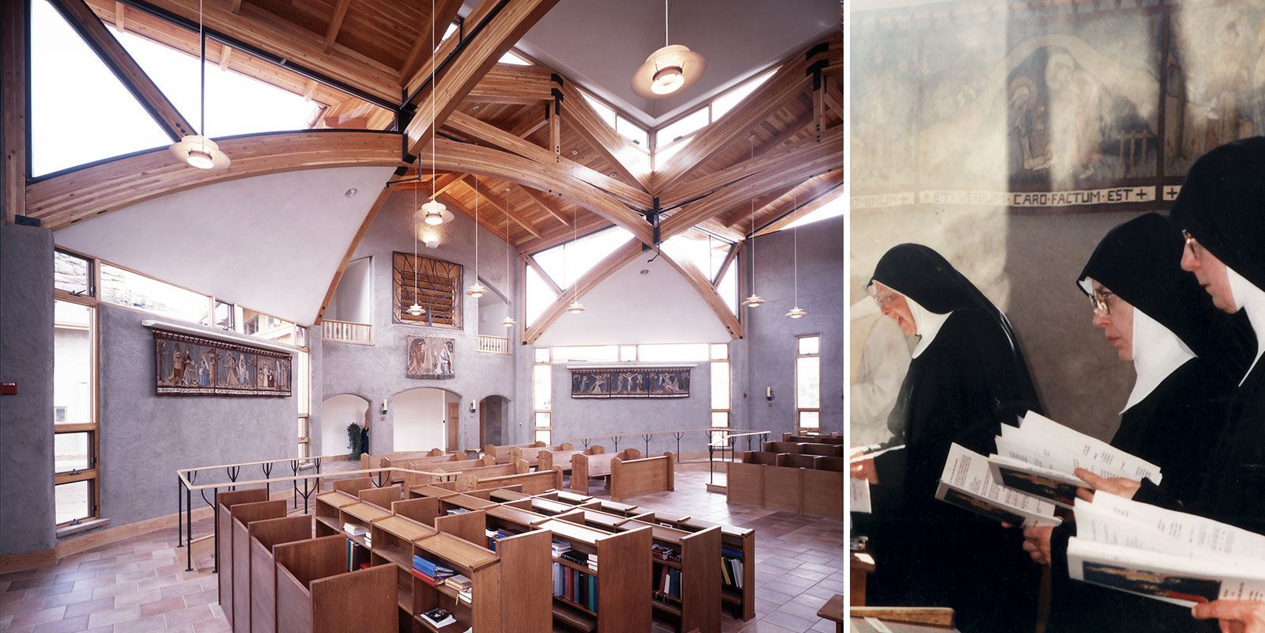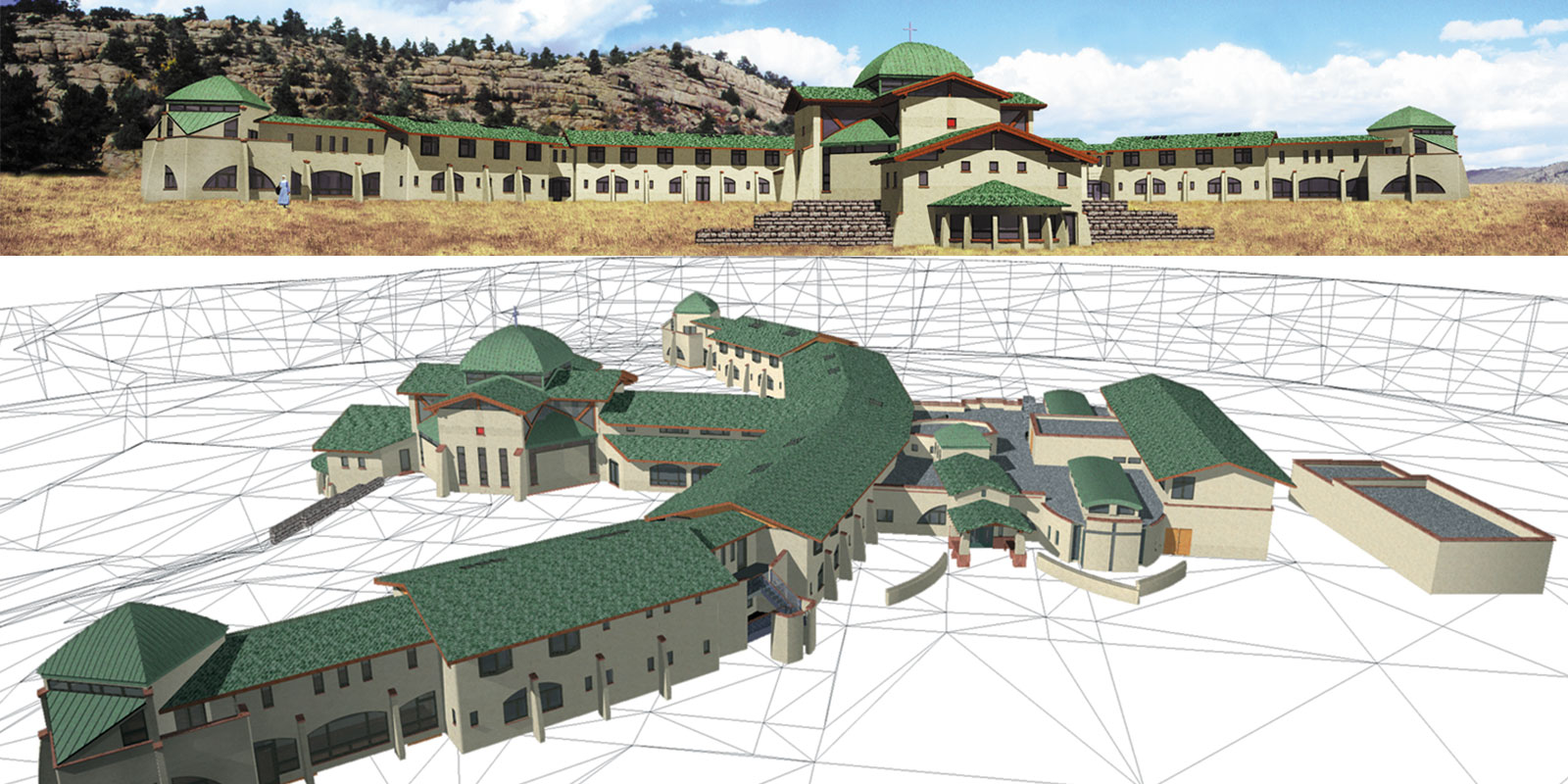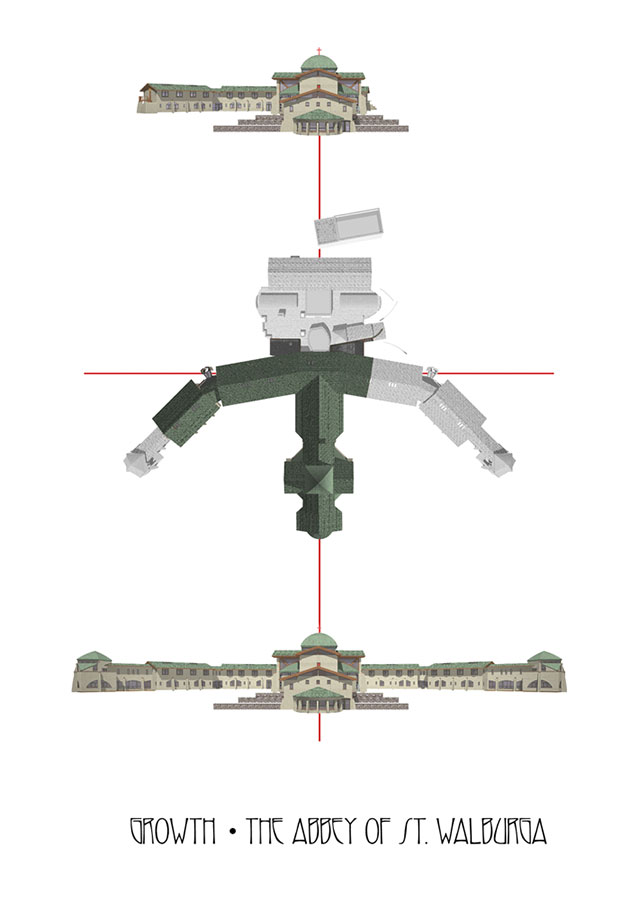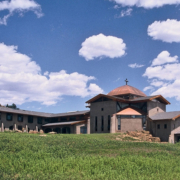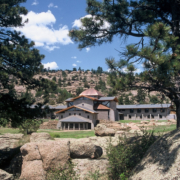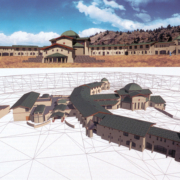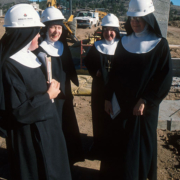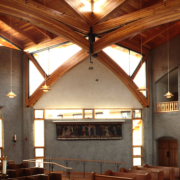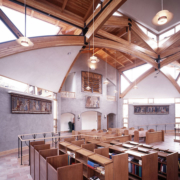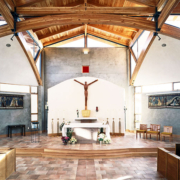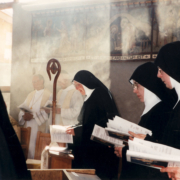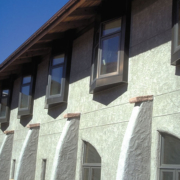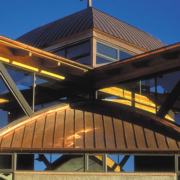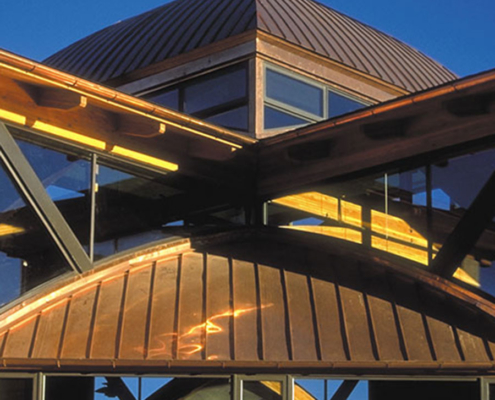Abbey of Saint Walburga
Virginia Dale, Colorado
A permanent residence for 30 Benedictine nuns and retreat center for up to 40 overnight guests, the Abbey houses worship, education, crafts, cooking/dining, hospitality, gardening/agricultural activities, and other functions particular to a communal residence.
Sited on a gentle south slope, against a backdrop of granite boulders, ponderosa pines and scrub oaks, the Abbey’s East-West axis provides optimal solar geometry for the Colorado climate. The chapel – constructed of recycled polystyrene (Rastra) block – rises as the dominant structure, much as village churches provided community focus in traditional European villages. The architecture is formed by the intersection of two axes running East-West & North-South: geometry rooted in sacred traditions. Longevity of building materials, site orientation maximizing renewable solar energy potential, and energy conservation are primary strategies for creating this environmentally sensitive community. Using a palette of renewable, recycled, and healthy materials results in minimal maintenance and graceful aging.
Barrett Studio architects’ involvement began prior to site selection, as we participated in analysis and evaluation of several sites to determine that most suited to unique programmatic requirements. We then adapted our participatory processes to integrate the nuns’ traditional communal decision-making processes for programming, planning and design decisions, using workshops to obtain feedback and explore alternatives. Digital rendering proved an effective means of bringing the nuns into the design process and empowering the visioning process.
The design challenge involved researching both the functional and symbolic needs of a particular spiritual tradition, and adapting those traditional elements to a particular site and context. While the Benedictine faith and tradition is expressed in the design of the master plan and facilities, it is synthesized through a relationship with its environment. Other “useful dichotomies” included community identity v. hospitality role, function of spaces v. symbolic significance, privacy & silence v. relationship & communication. Above all, we recognized that our role was not merely to resolve these dichotomies at a functional level, but to allow both the master plan and the facilities to form a whole greater than the sum of the parts. In this way, the campus expresses the poetry of those aspirations powerful enough to have brought these women together in their spiritual community. A Benedictine abbey is a study of continuity, and this was a facility that would usher these nuns’ contemplative life into a new millennium. The results provide a timeless and beautiful spiritual space of comfort and retreat to the worshipers and to this special community of nuns.
The Abbey has been featured in the New York Times Magazine and was the recipient of the Faith & Form Millennium Award for Religious Architecture.
RELATED PROJECTS
BACK TO WORK


