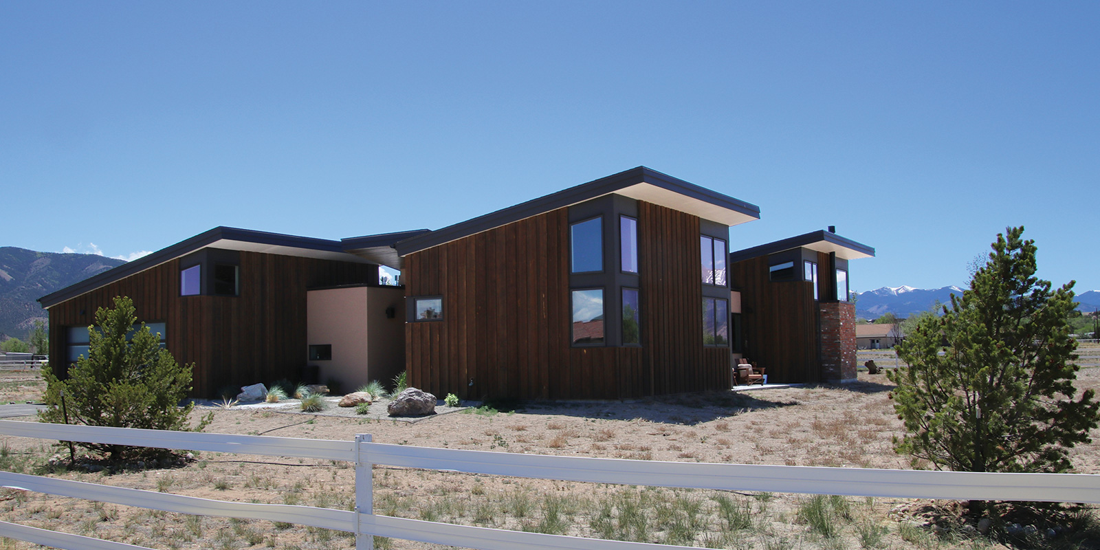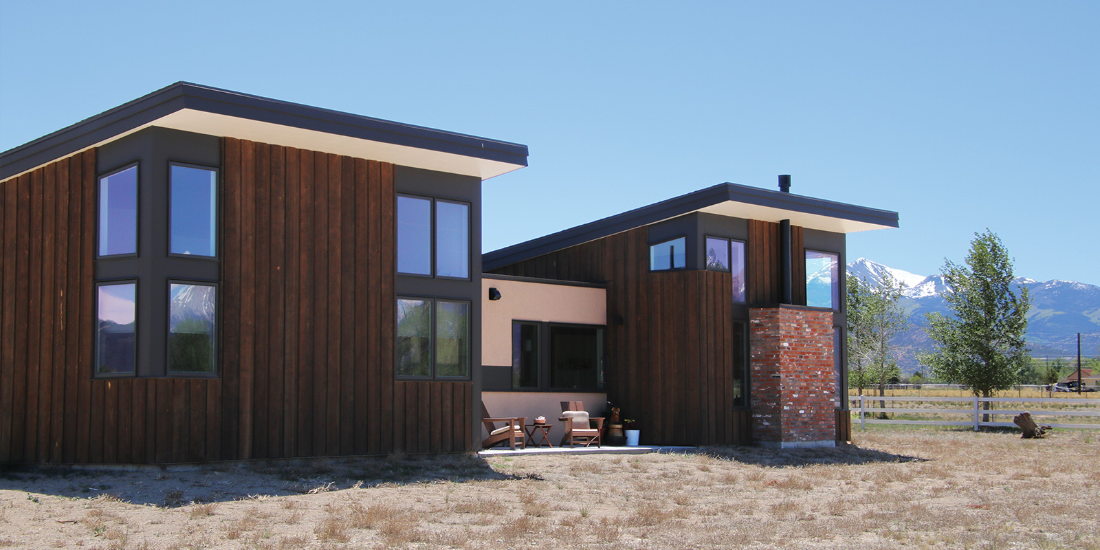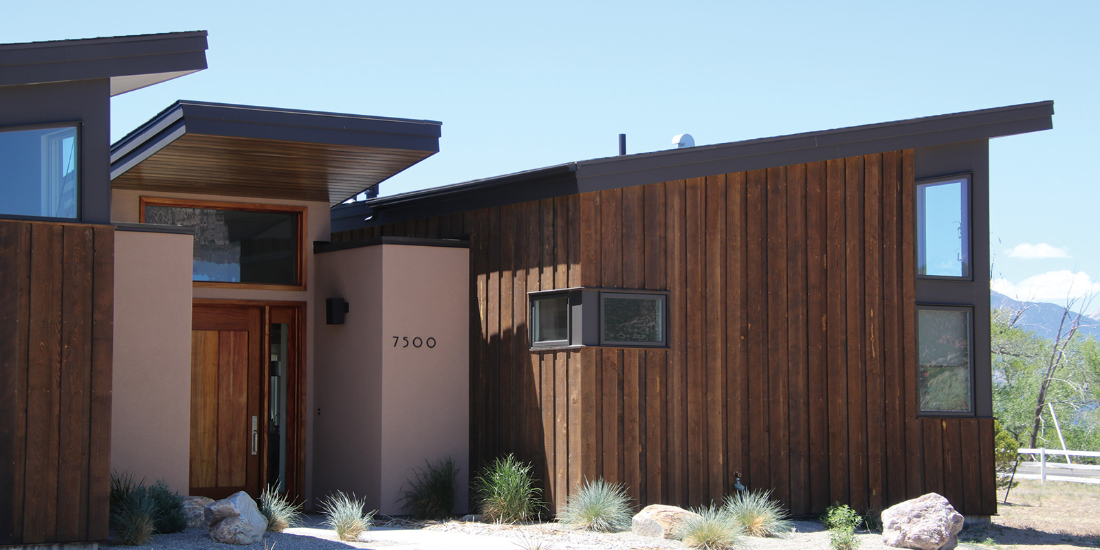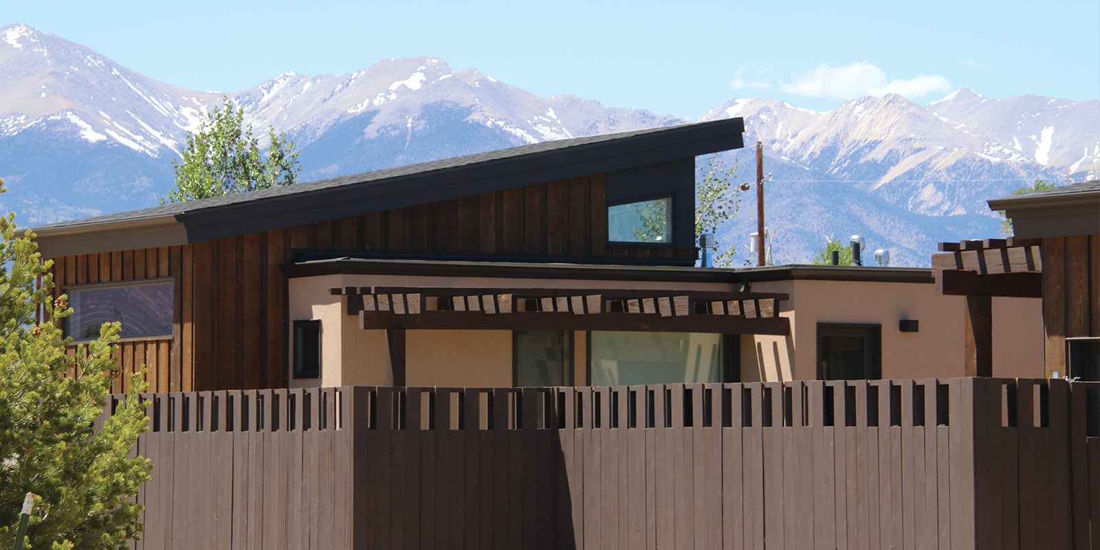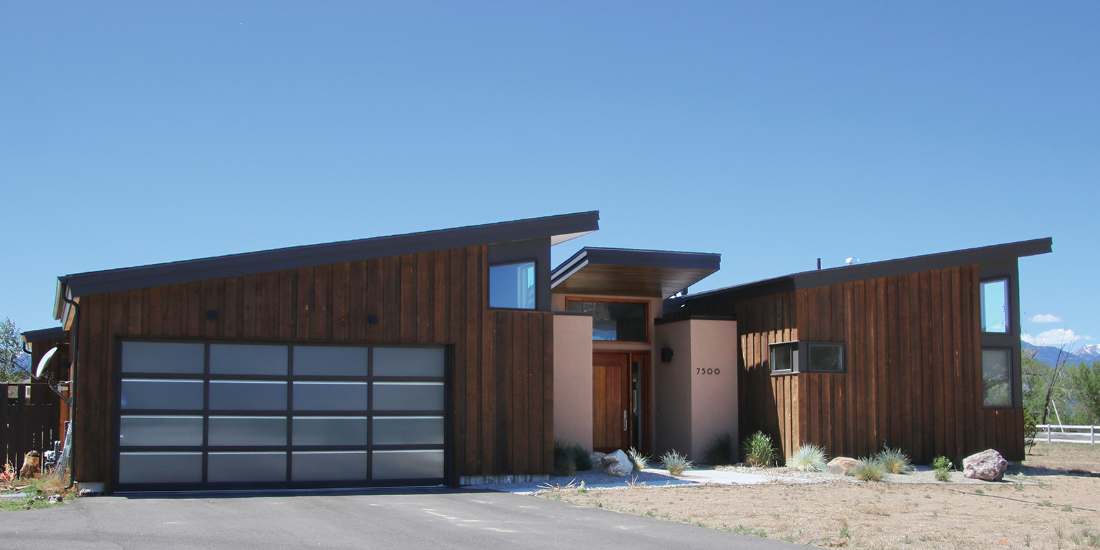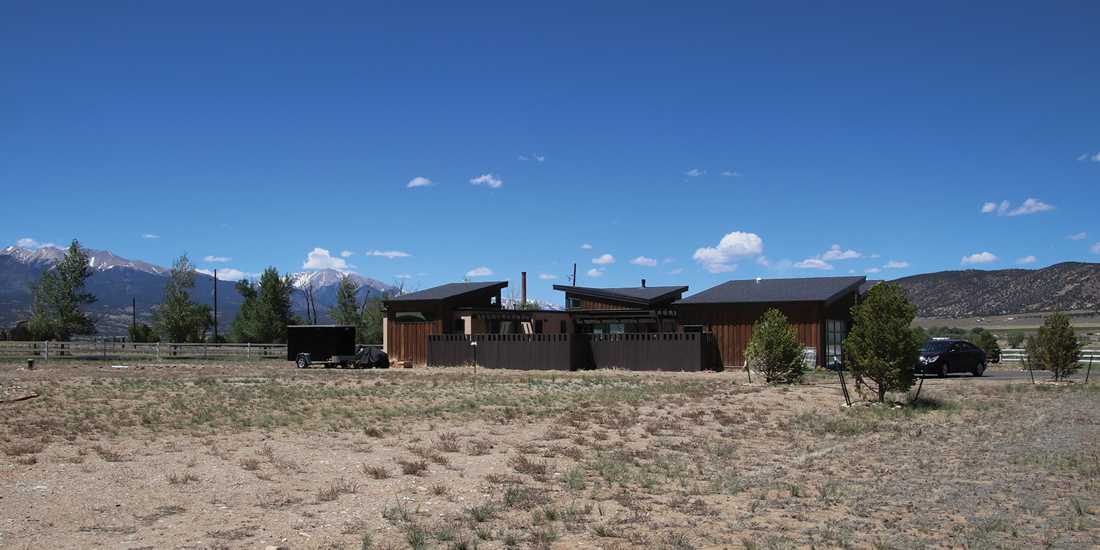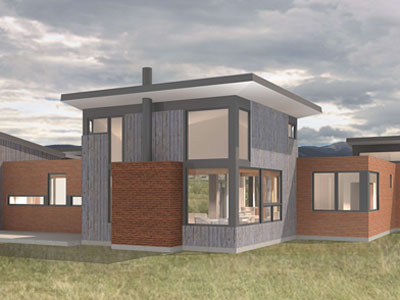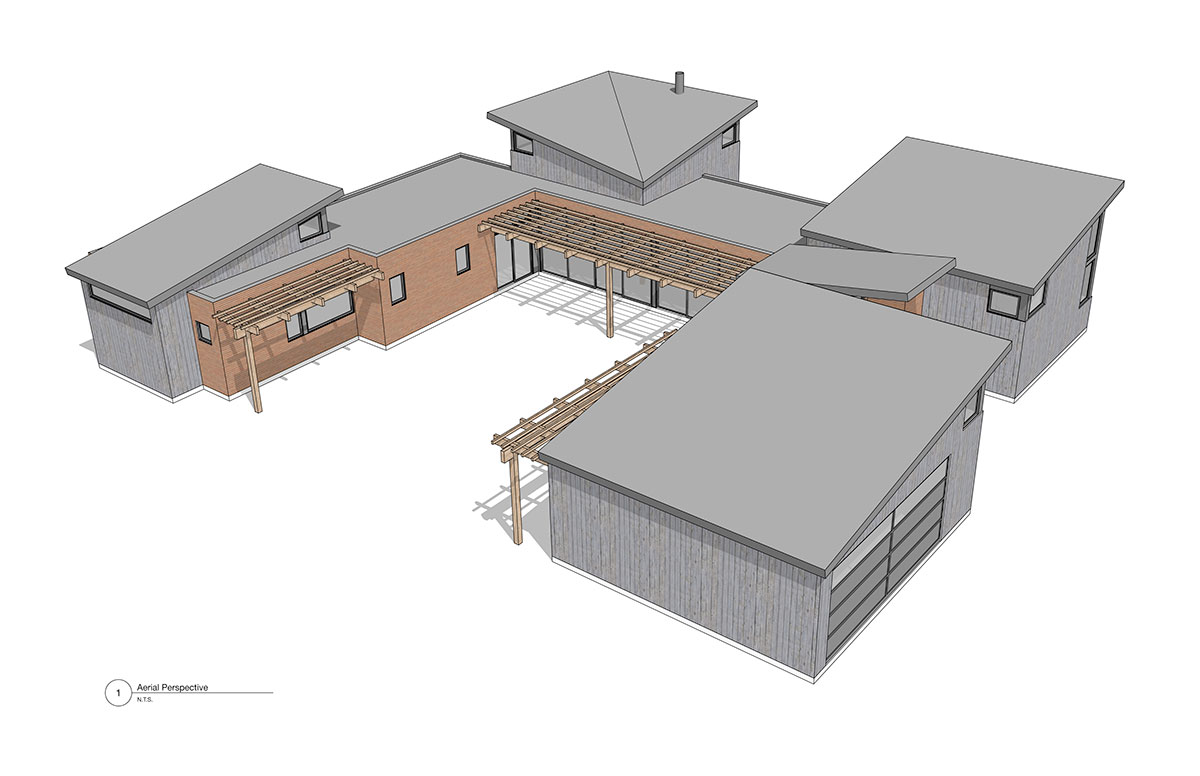The Hug House
Salida, Colorado
To reinforce indoor/outdoor living, the plan is developed in a U-shaped configuration around a central outdoor courtyard. Henceforth “the hug.” The courtyard gathers southern sun and is protected from northern prevailing winds. Views are framed on the Collegiate Peaks to the northwest and on the Sangre de Cristo Range to the south.
A dedicated suite for a visiting parent anchors the northwest corner and allows for aging-in-place with a universal design solution. The simple elegance of shed roof forms, weathered steel and reclaimed wood siding recalls the history of the regional architecture.
SHARE

