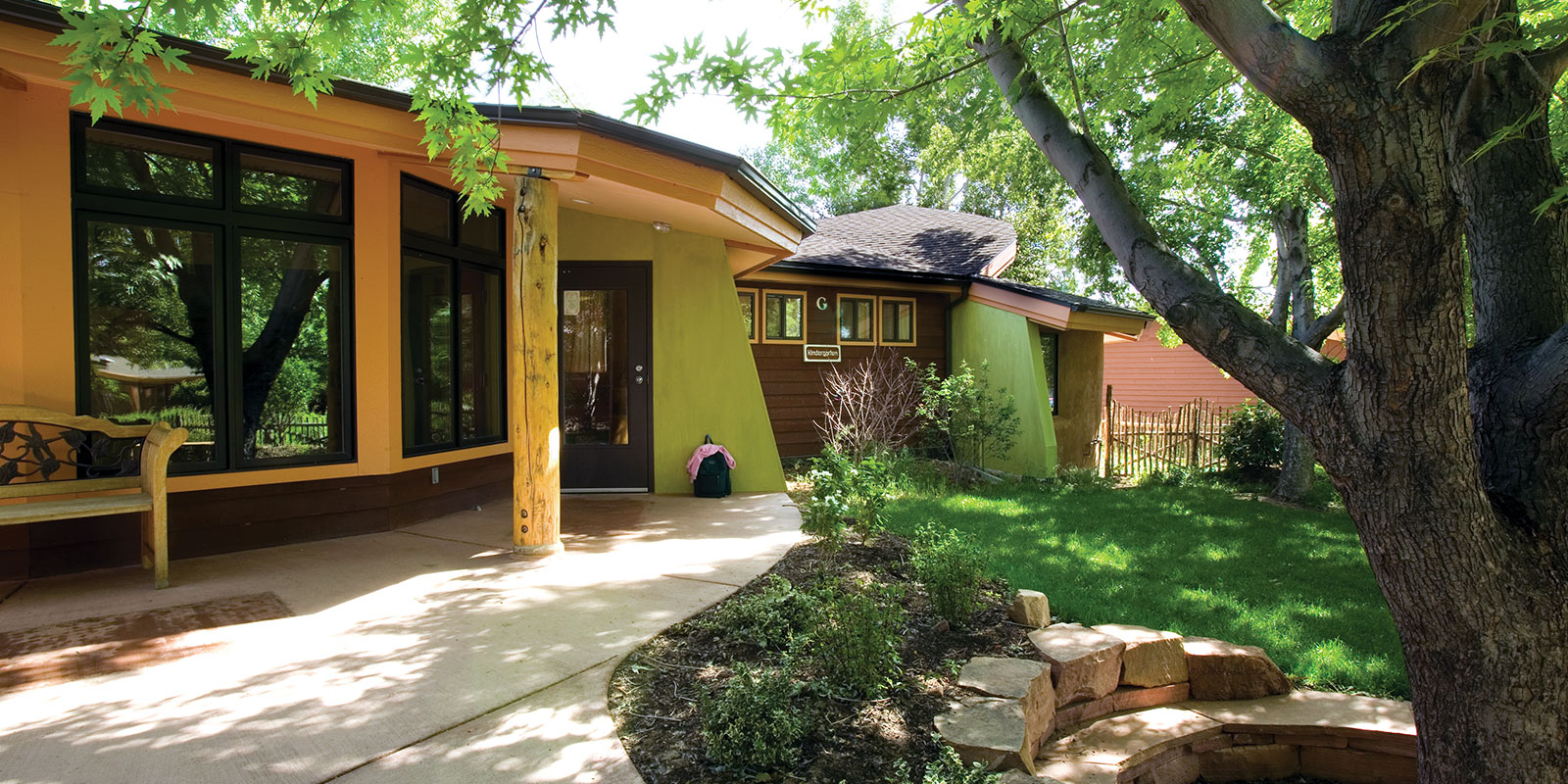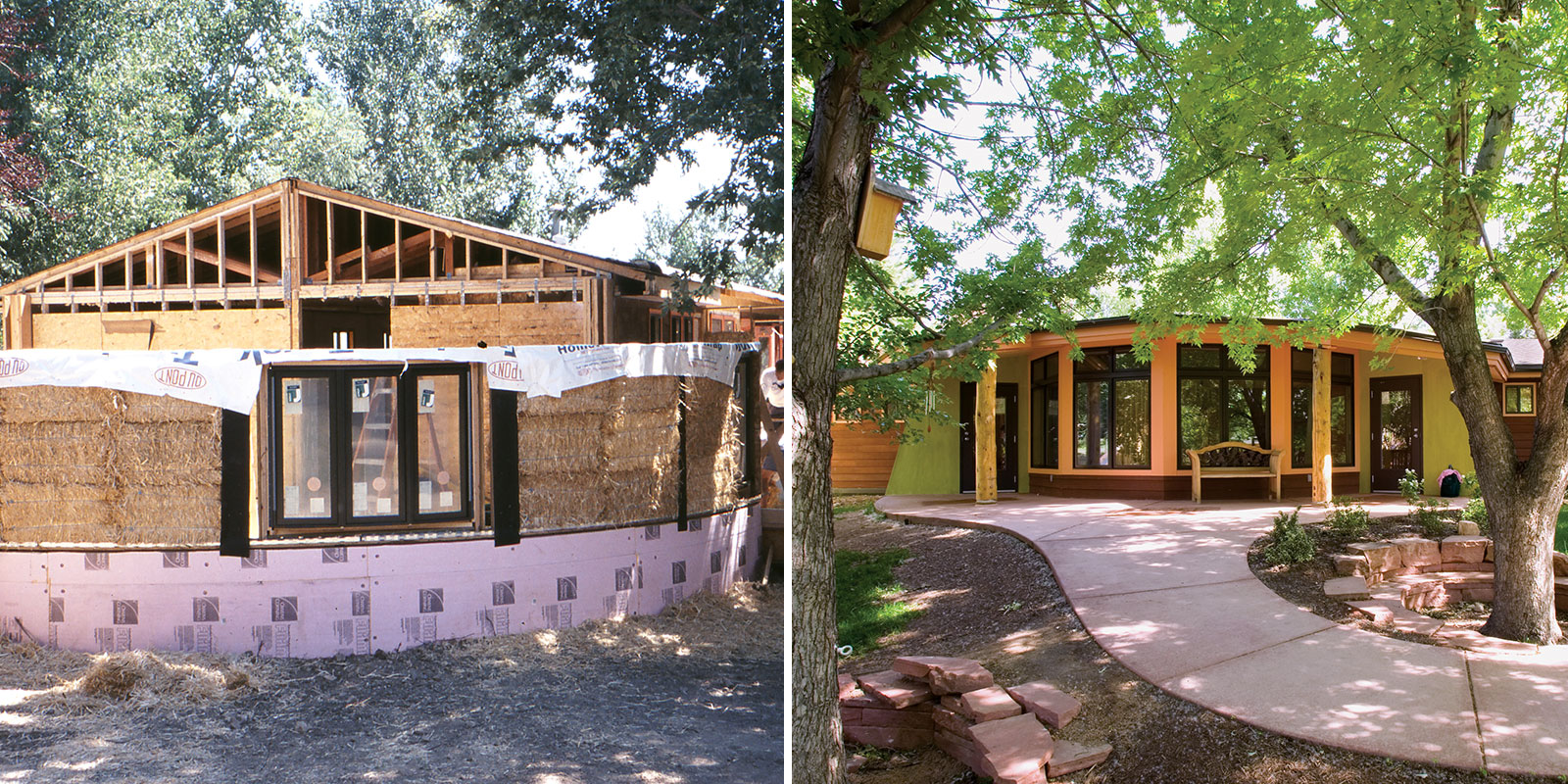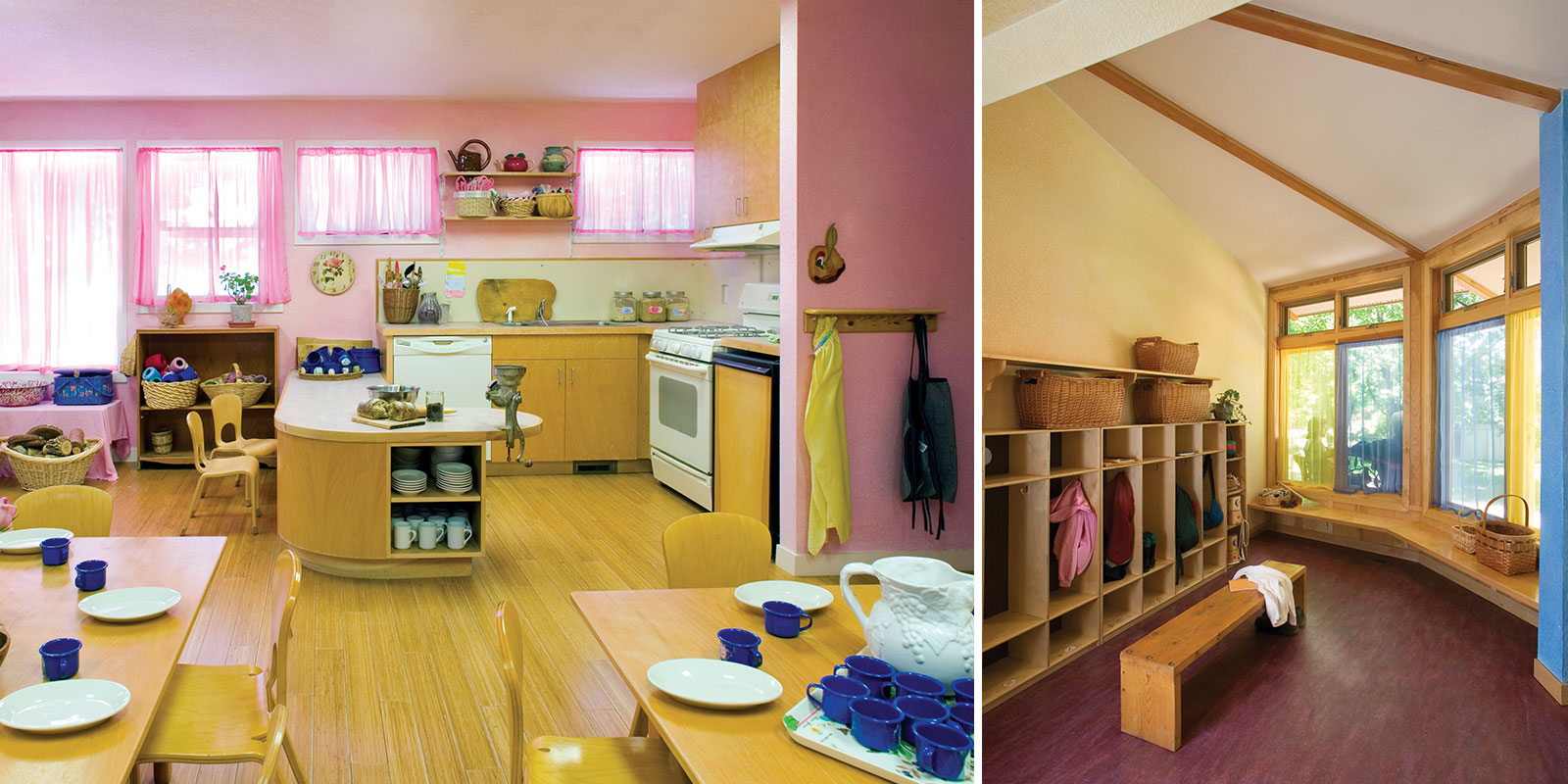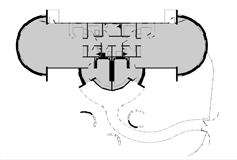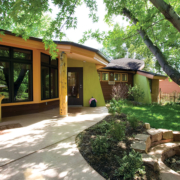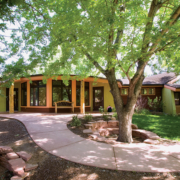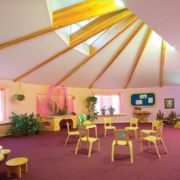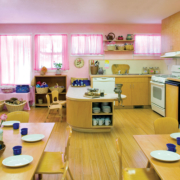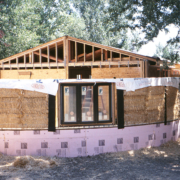Shining Mountain Waldorf School
Boulder, Colorado
When Shining Mountain Waldorf School needed to build additional space and amenities for their kindergarten, the decision to rehabilitate the existing 1970’s double-wide (a temporary solution that had become permanent) rather than start from scratch was a conscious example of an ethic of reuse and a lesson in the power of creative renewal. Semi-circular straw bale additions were constructed with the help of the school community at a weekend bale-raising.
Light filled entries and cubbyrooms open to the south. To the east and west the roofs of the rounded classrooms slope down to meet shorter than average walls with low, deep-set window seats. These features and the classrooms’ full kitchens are scaled to the building’s users: the children. With the help of teachers and parents deeply involved in Waldorf pedagogy, the careful selection of materials and colors define a wonder-filled space that touches the spirit of each child who begins their education at the Shining Mountain Kindergarten.
Barrett Studio continues to work with the Shining Mountain Waldorf School to develop a comprehensive Master Plan.
Barrett Studio Architects
Boulder, Colorado
303 449 1141
bsa@barrettstudio.com
Connect with Us
Get occasional updates from Barrett Studio Architects


