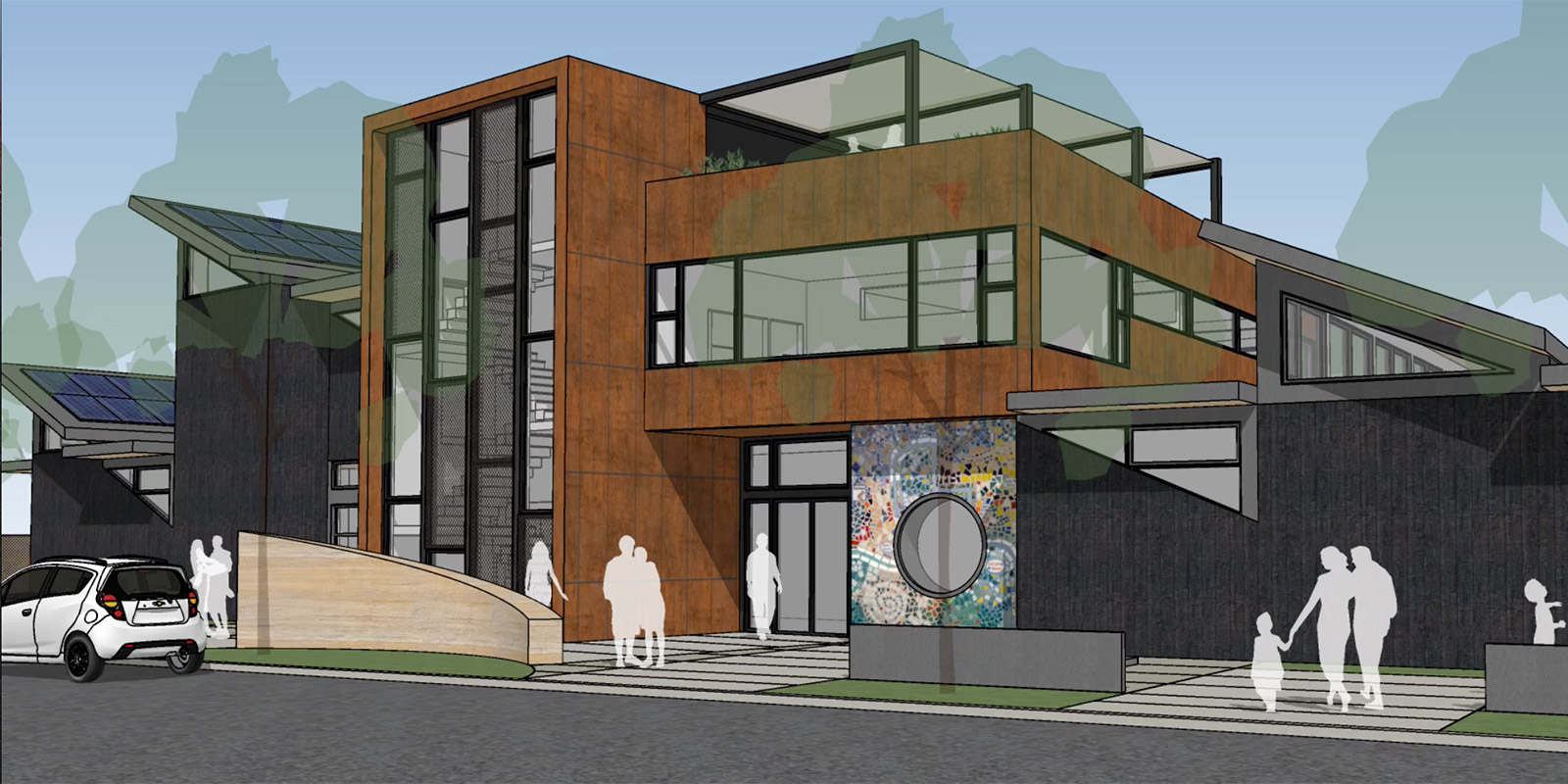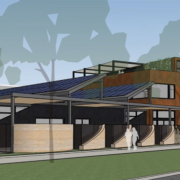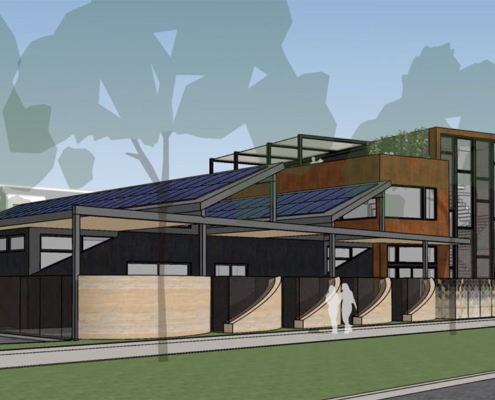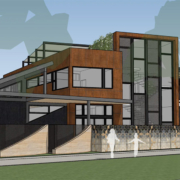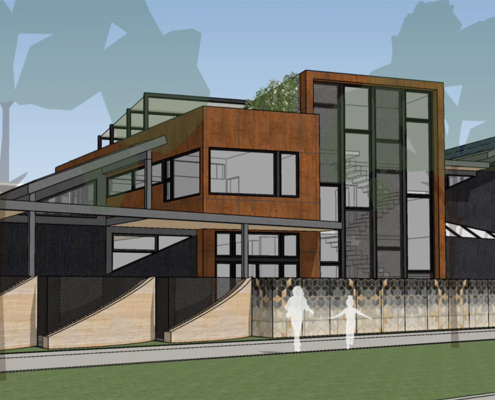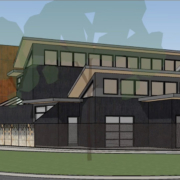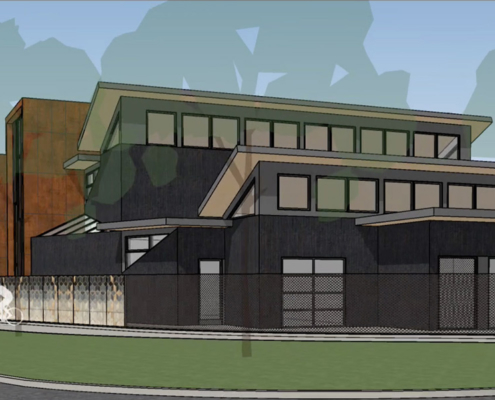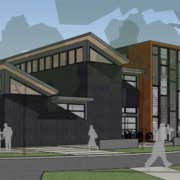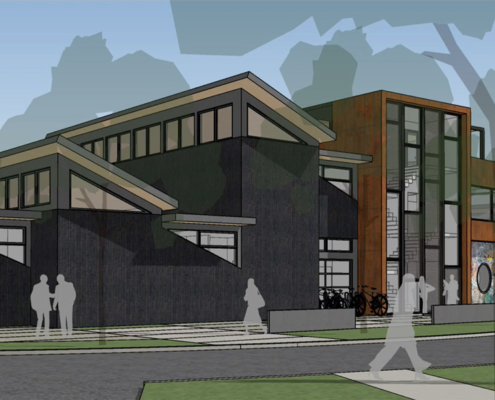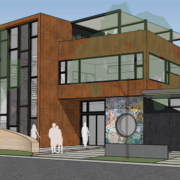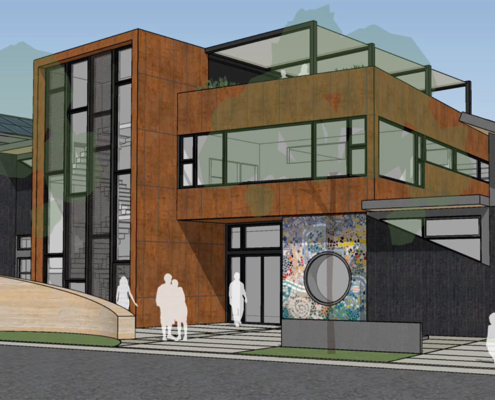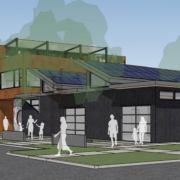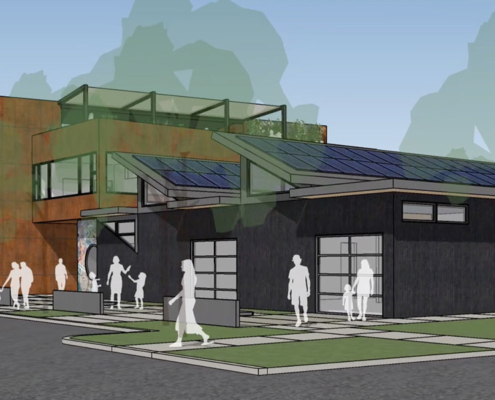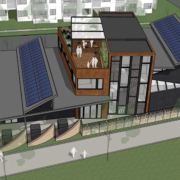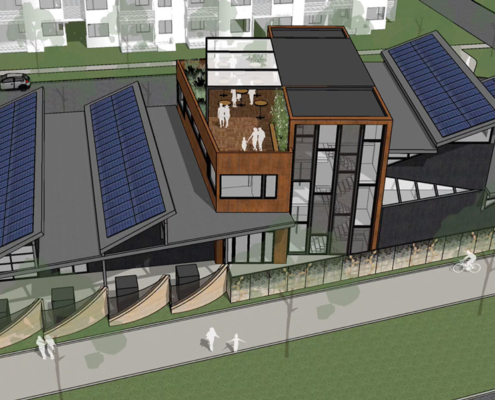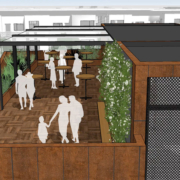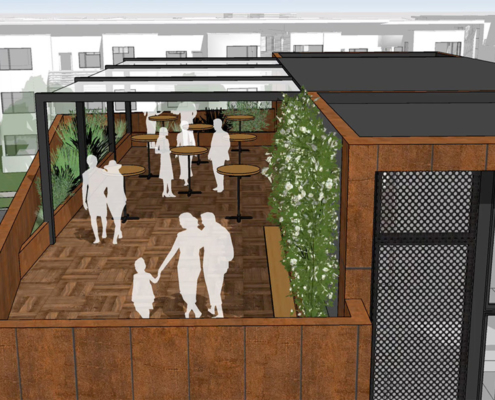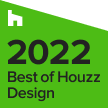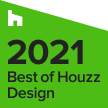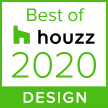Studio Arts Boulder
Boulder, CO
Studio Arts Boulder is adding to their existing Pottery Lab location a new state-of-the-art 11,000 square foot building on the newly developed Diagonal Crossing. With donated land valued at $1.5 million, and a successful win with the voters for $1.74 million in tax-matching funds, Studio Arts Boulder is well on its fundraising way to a modern, sustainable, flexible center for community arts education. Learn more and support their efforts at www.studioartsboulder.org/expansion.
EXTERIOR:
- Located along a high-traffic, gateway corridor, the exterior is designed to ignite the imagination and curiosity of those who pass by.
- The initial design incorporates natural materials (see below) that reflect different mediums taught inside the building: metal, wood, earth.
- The roof-line captures indirect northern light and direct solar energy, reducing the environmental footprint of the building.
- Covered kiln and forge yards are partially visible from the multi-use path, helping draw attention to the activity happening inside the building.
- A rooftop patio maximizes the view of the Flatirons and provides a private outdoor event space.
- Large windows give glimpses of each studio in action and transparent overhead doors allow indoor-outdoor movement.
- The design creates a standout facility from both the neighborhood and highway sides.
INTERIOR:
- Gallery: an open lobby for exhibitions and events with support kitchen and art supply retail
- Ceramics: a large open studio for hand-building and wheel-throwing + separate areas for glazing, storage, and kilns
- Blacksmithing: an open studio for cutting, welding, and forging
- Woodworking: bench area for hand-tools and construction + machine area for cutting and shaping
- Glass: kilns for slump & fuse work + fully-equipped stations for torch work
- Printmaking: open studio with presses and worktables + a darkroom for screen processing
- Events: a gathering plaza at the front of the building + a rooftop terrace with Flatiron views
- Flexibility: a large conference/teaching space for meetings and programs
- Accessibility: universal access throughout the building, including an expanded elevator
- Offices: administrative space to accommodate increased staff
- Storage: in-studio storage for each art form + basement storage for event supplies
RELATED PROJECTS
BACK TO WORK


