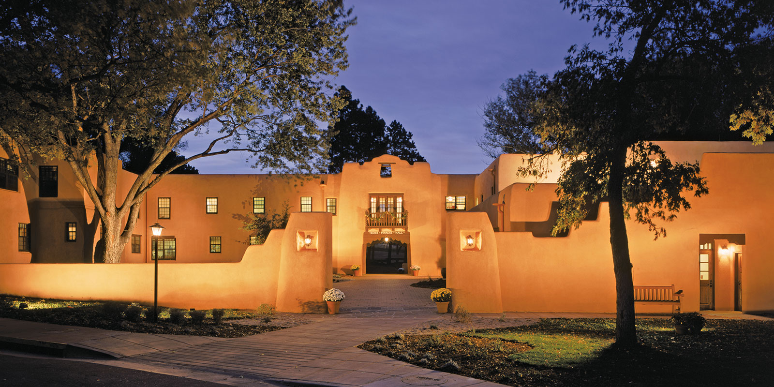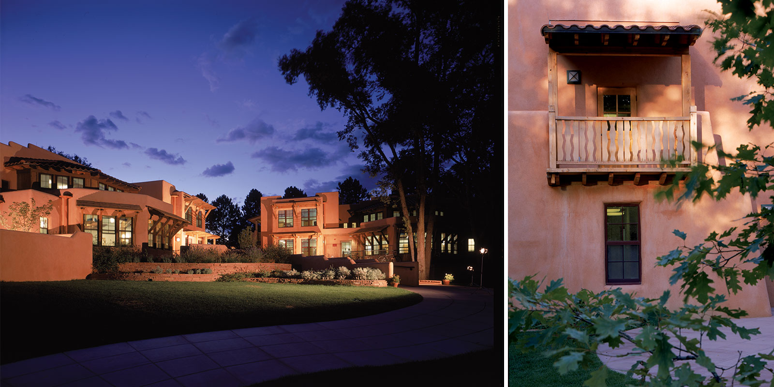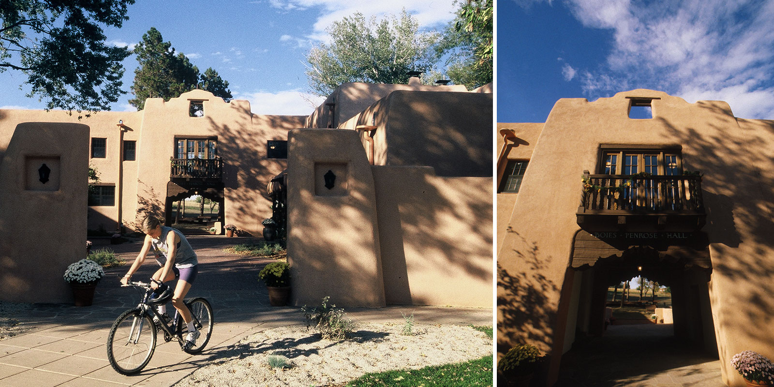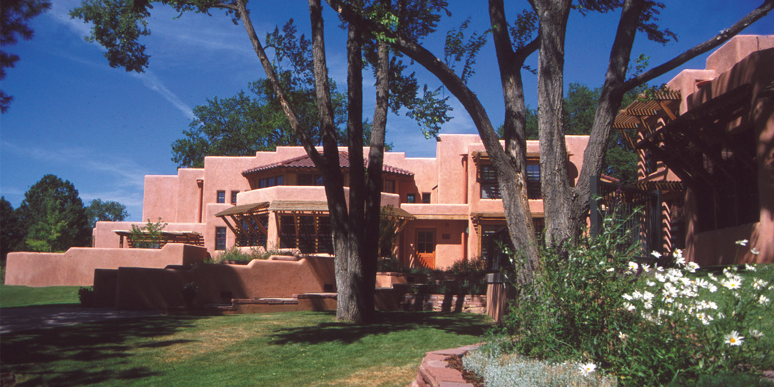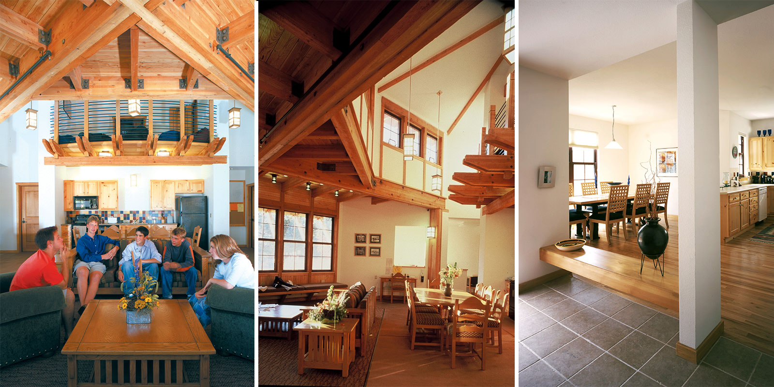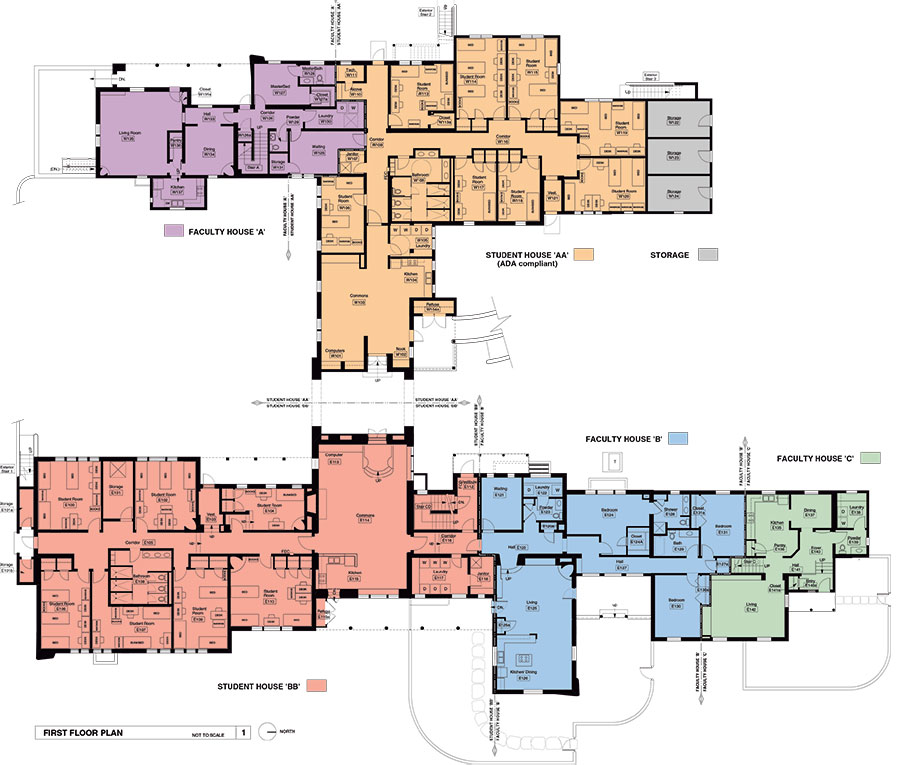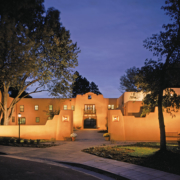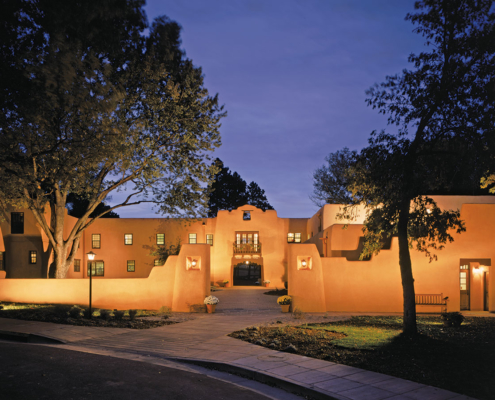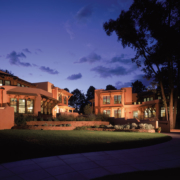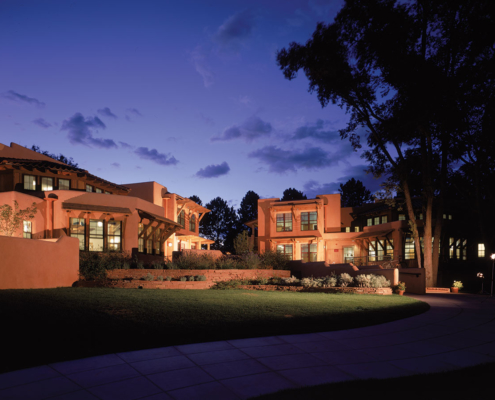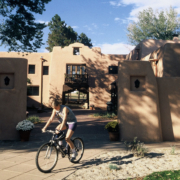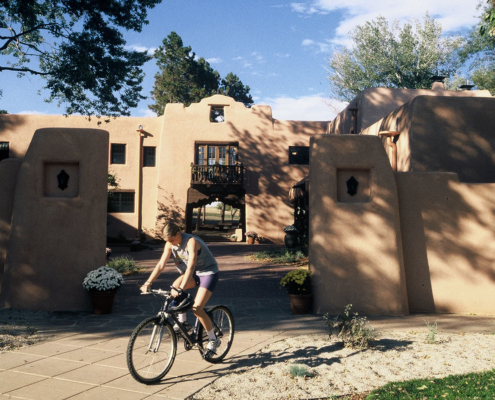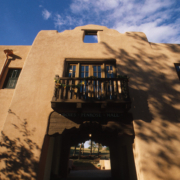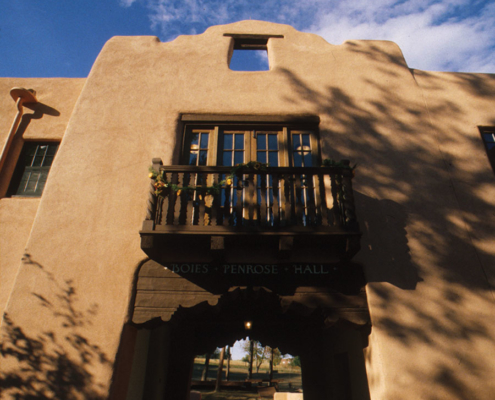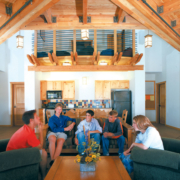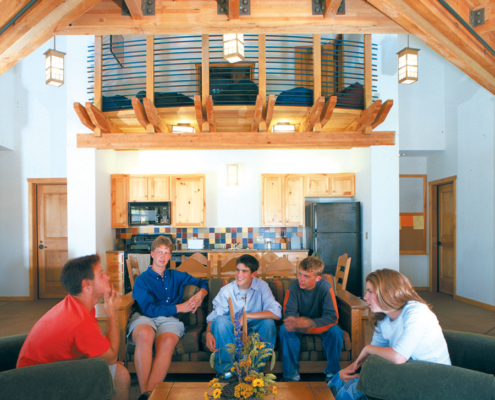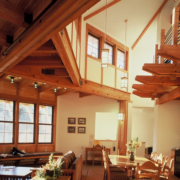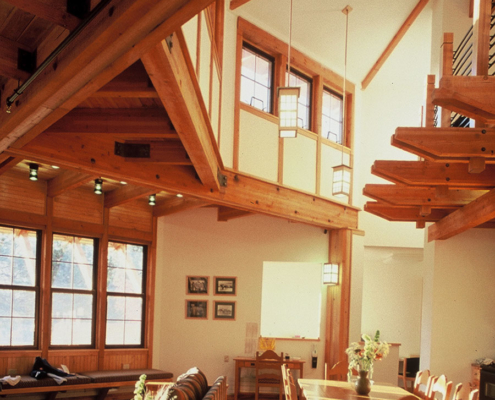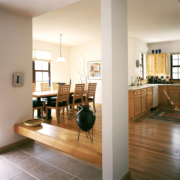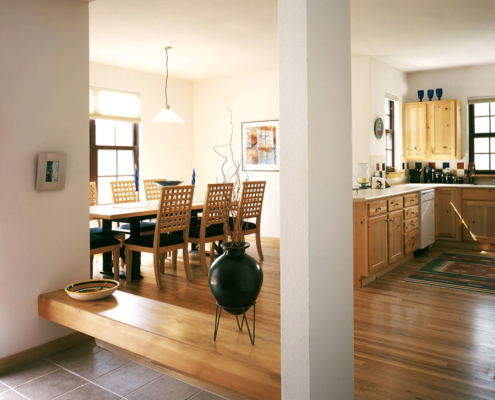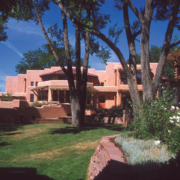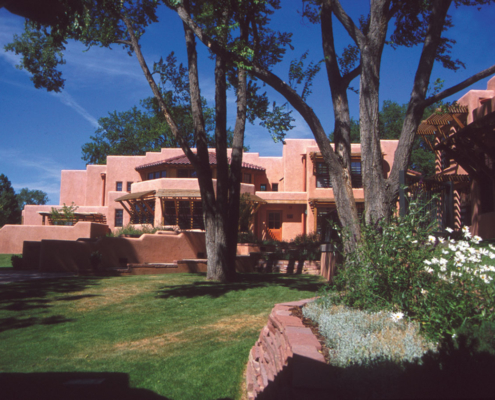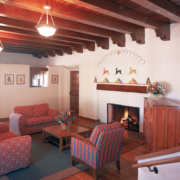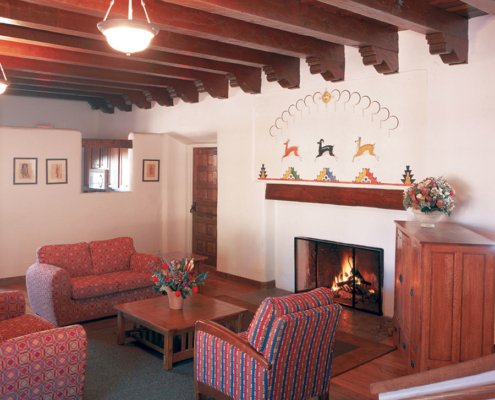Fountain Valley School
Colorado Springs, Colorado
The Fountain Valley School occupies a 100-acre campus and is a closely-knit complex of buildings, play fields, equine facilities, roads, parking and landscaped areas. In the late 1990’s, Fountain Valley School embarked on an ambitious program to update the historic dormitory facilities that had served the school since its inception in 1930. Barrett Studio first designed and built a new residence hall before beginning the renovation of historic Sage and Penrose Hall.
In accordance with the school’s faculty-in-residence program, the halls were designed to contain student housing as well as adjoining modern faculty houses. Key goals were respecting and retaining the historic character while integrating modern amenities and details, and planning for the new ways students learn through socializing & technology. Another chief consideration was the treatment of outdoor spaces – specifically courtyards, an important design element in Southwestern architecture.
The end product – recipient of the AIA Colorado Honor award – is an expression of continuity and refreshed historical precedent.
RELATED PROJECTS
BACK TO WORK


