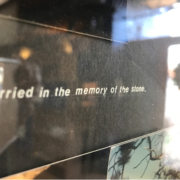Architectural Models: Indispensable in our Craft

One of the Studio’s favorite architectural models is for the project we call Home on the Range, shown here as an early study model, and below, the home as constructed. One can easily detect many differences between the model and the built project.
by Richard Keilman
During my second year in architecture school at Kent State University (1990) a dorm friend asked me “where do you buy those cool model kits you use in studio?” Ha! Those cool models were actually cut by hand from cheap scrap cardboard and expensive hobby wood held together with super glue and spray adhesive. Often times we ended up literally glued to our projects in the wee hours of the morning before a deadline.
Creating these models was a basic part of our education that was both fun and stressful, but looking back, it was also invaluable to developing our sense of form and space as well as our ability to dream of “what could be.” The “maker” skills we developed in the model shop translate directly into how we perceive our environment and how we communicate our perceptions as architects.
In our third year we began moving into what was then a new paradigm for the building profession; computer created modeling. Like any new technology we found the opportunities to be seductive but the actual processes to be foreign and frustrating. In the virtual world our hand is another step removed from the creative process as we trade the X-ACTO blade for a mouse. But with persistence, and thankfully ongoing software development, we grew to embrace this unique and powerful way of studying form and pushing the boundaries of our imaginations.
Fast forward two and a half decades…
Here at Barrett Studio we still enjoy the process and reap the benefits from making ‘old school’ hand-built architectural models for certain projects. That being said, we also recognize the important role the computer plays as an incredible tool for leveraging our creativity.
Here’s a little background on how we use both model types to design and the roles they play in our practice.
Good ol’ hand-built architectural models

Hand-built architectural models have become increasingly rare, but they still hold great value for designers and clients alike. In general we deal with two types of hand-built models; study models and presentation models. Models for study are those we use throughout the design phase to explore possibilities, while models for presentation are created after the design phase to represent a fully resolved idea. Here we’re only focusing on the study model.
Study models are practical tools for a designer and, as an extension of the hand, they act as three-dimensional sketches. They are usually created quickly and monochromatically so to some they may appear unpolished. During the design phase they are used to get a handle on big-picture ideas as the speed and simplicity allow for an efficient and broad exploration of massing, form and proportion. They are most often used in the Schematic Design phase of a project.
We even pack them up and take them to the site to orient views and understand how best to take advantage of natural light. Study models, though, are not precious! They are almost always revised, added to, hacked at, drawn on, even cannibalized for the greater good of concept evolution. Often, after going through several iterations, we realize one of the earliest schemes was the best.
When interacting with clients our study models offer a familiar and approachable way to explain a proposed design and translate the two-dimensional plan and elevation drawings into three-dimensional understanding. We’ve found developing this deeper level of understanding early on in the life of a project solidifies the trust that is essential to creating truly personal architecture.
Computer-built architectural models definitely have their place
Computer-built architectural models are commonplace in 2017 and are responsible for most of the highly polished renderings we see in today’s market. In many firms computer models have become the default method to design while concurrently preparing the production of final drawing sets, or “blueprints.” Here we’re only focusing on the raw, creative use of computer modeling in design.
The phrase “3d computer model” is a bit of a misnomer. The model itself is created within a virtual three-dimensional space, but we view and manipulate it via a two-dimensional screen. In software such as SketchUp any perceived limitations are quickly dismissed with a little bit of practice.

When a skilled operator is at the helm the speed and detail at which we’re able to go from design thought to creation is impressive. Sketches can be scanned and used as a backdrop to initiate the modeling work. Multiple iterations can be developed concurrently to understand options and make the most informed decisions. We can control our view into the virtual reality and get our eye deep into the forms we’re exploring to get a good idea of how a space will feel.
Computer modeling also allows us to accurately forecast shade and shadow, to entertain seemingly endless options for materiality and do so with minimal use of resources. These models are invaluable in conveying design intent to our clients in that they allow us to walk through a virtual representation of a concept to see in detail the fruits of our collective vision.

A well-built computer model often allows clients to breathe a sigh of relief in that they “get it.” Click here to see a fly-through early computer model of one of our projects.
Whether we’re building physical models by hand or generating computer models by mouse we find both methods to be indispensible in honing our craft. The search for a living architecture starts in the mind but is only made tangible when we use these tools to bring life to our ideas and to bring understanding to our clients.
















