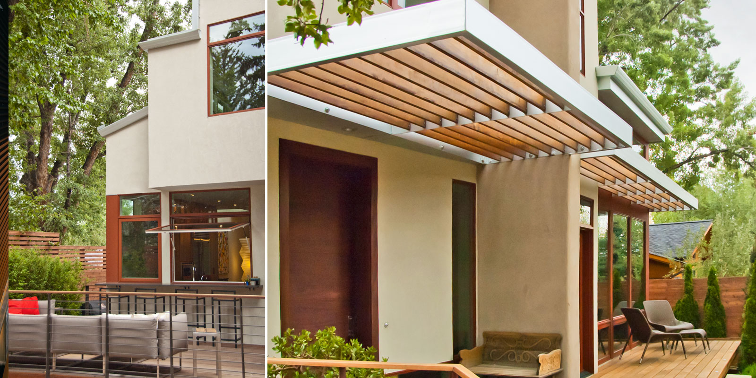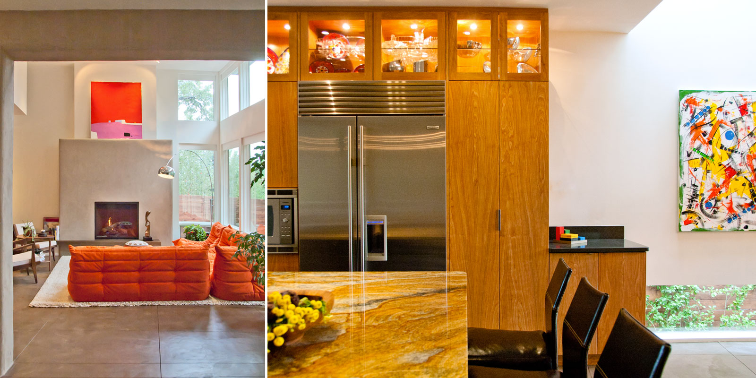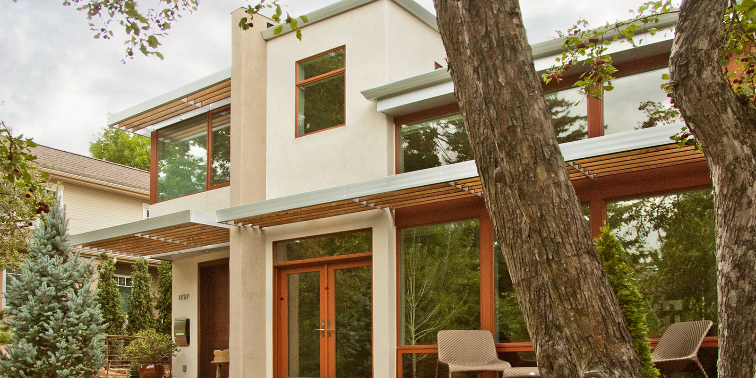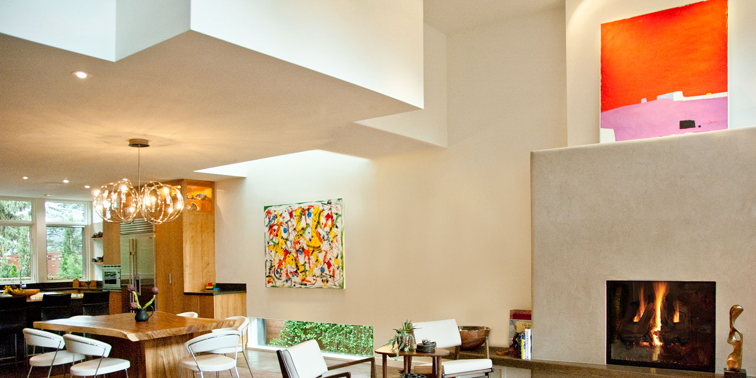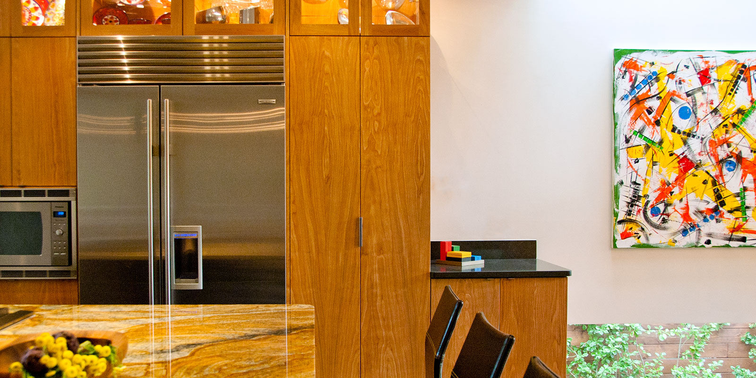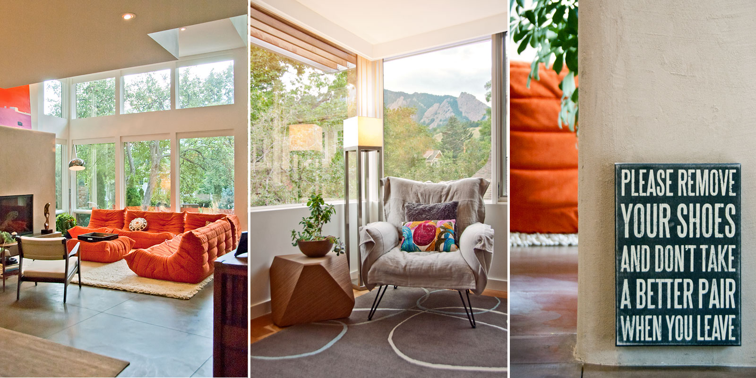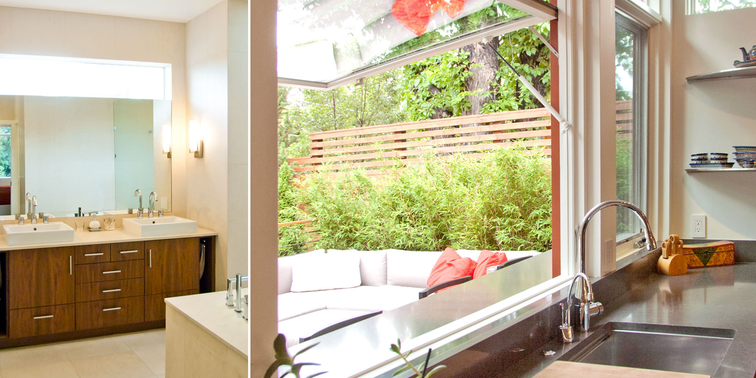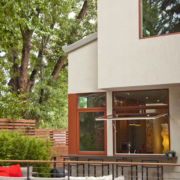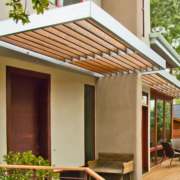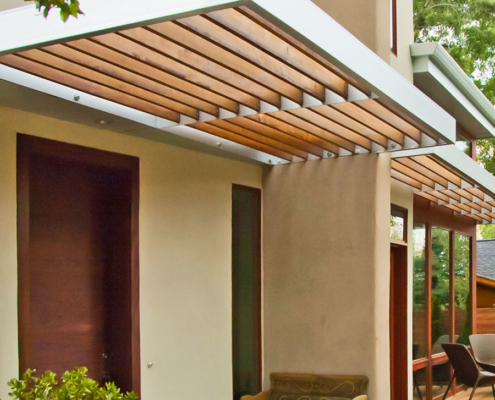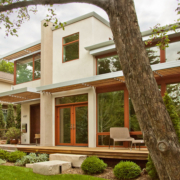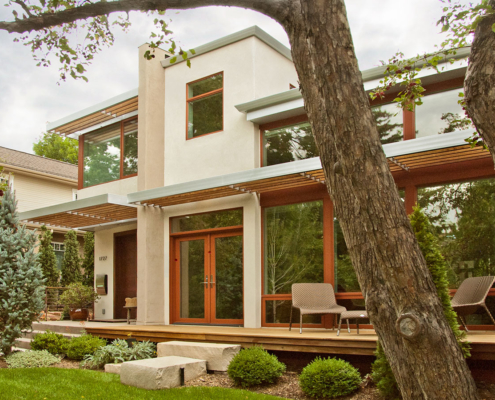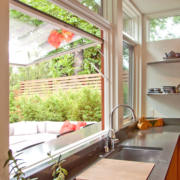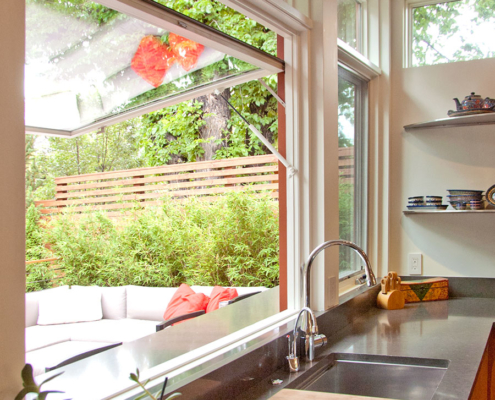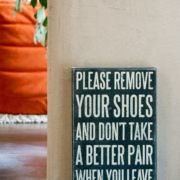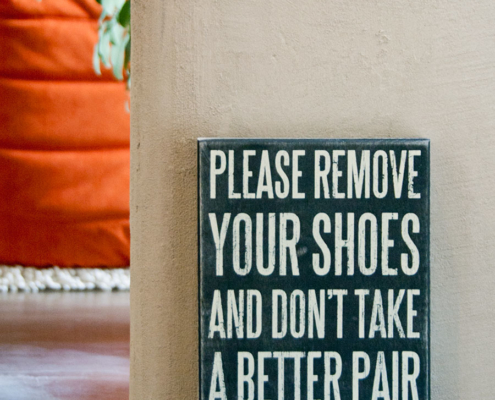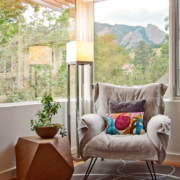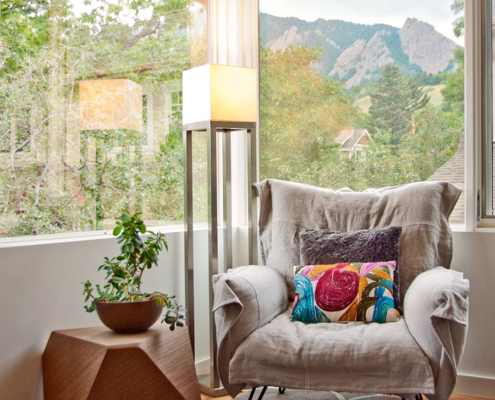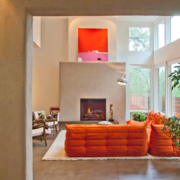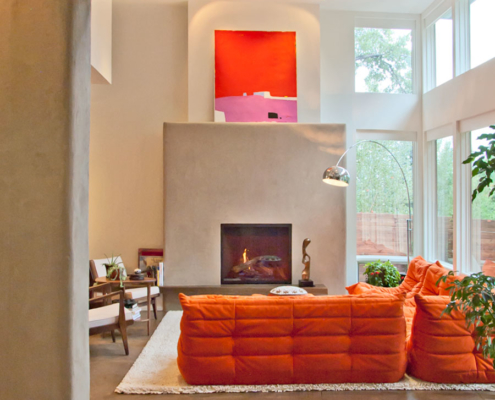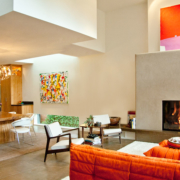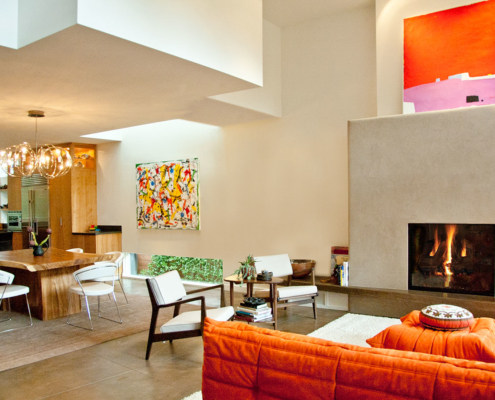Bluebell Home
Boulder, Colorado
Completed in 2009
The Bluebell Home is a study in optimizing a home within a myriad of fixed constraints. The list of challenges was long, requiring precise design. A sub-standard size city lot (6,750 square feet) was compounded by numerous constraints including city height limit, solar shadow limit, Floor Area Ratio, floodplain, sloping site, bank requirement for minimum finished square feet above grade, alley access, high water table, expansive soils, and programmatic requirements such as a 3-car garage.
The resulting home is spacious and decidedly modern. Open on the main level with daylit privacy in the cozy bedrooms above, there are numerous opportunities for interaction along with ample private space—from the half wall overlooking the living area, to the tilt-up glass wall connecting the kitchen to an outdoor bar, to the custom brise-soleils providing refuge from summer heat. Not a detail was missed despite the formal constraints.
In addition, the home energy use calculations are 39% better than building code requirements, thanks to a comprehensive consideration of energy use and the integration of numerous Passive Solar design strategies.
RELATED PROJECTS
BACK TO WORK
SHARE


