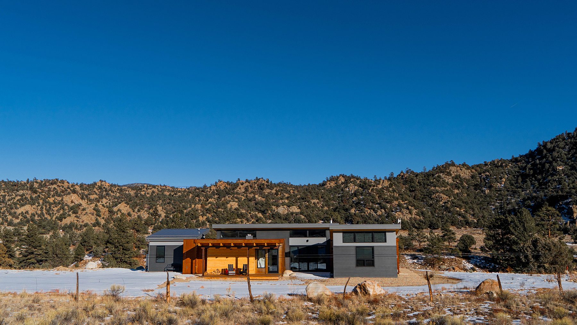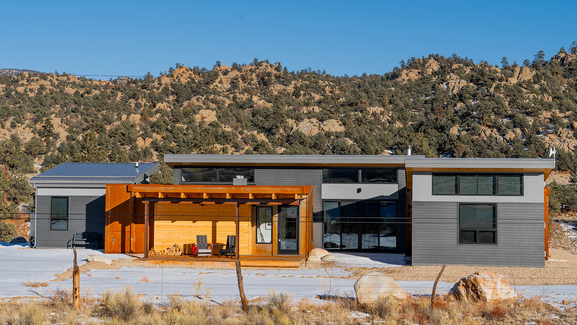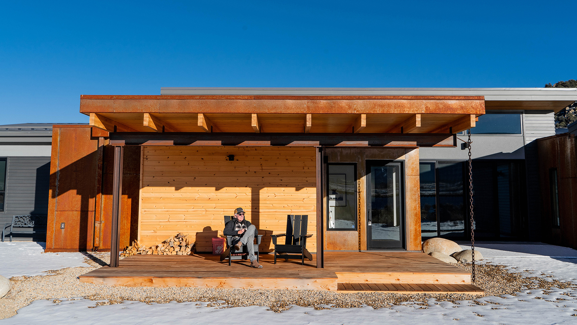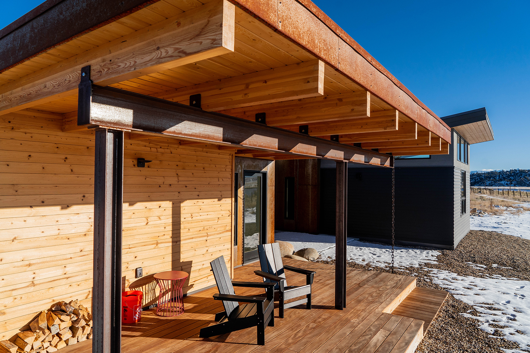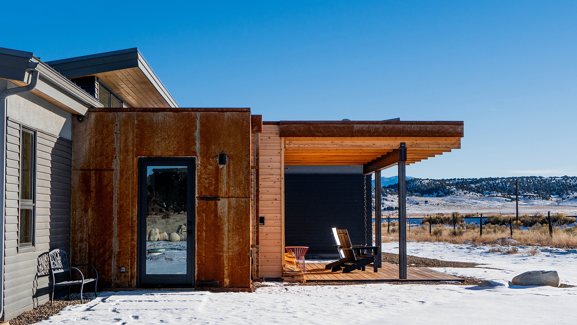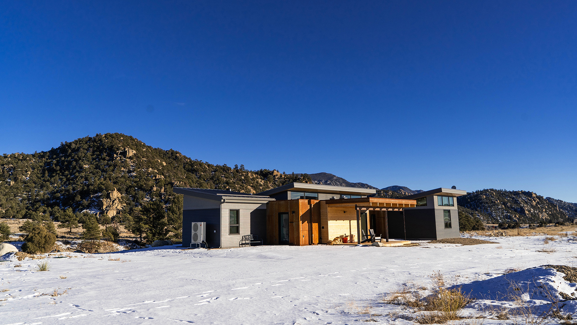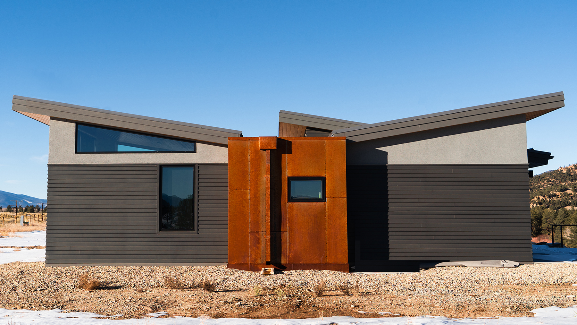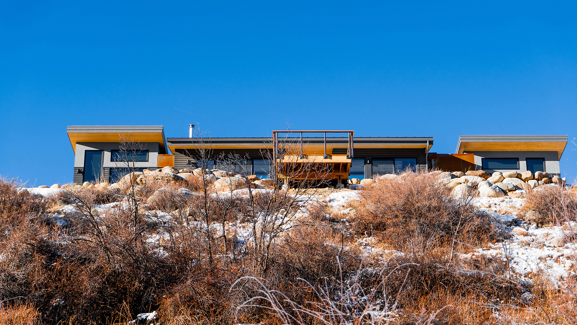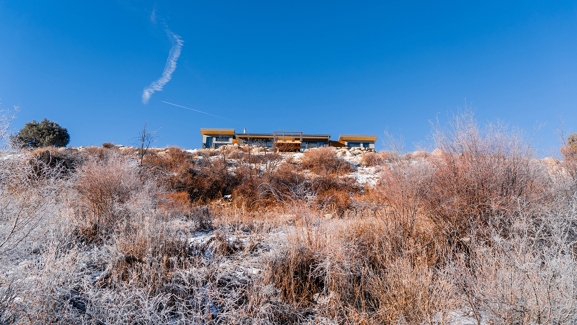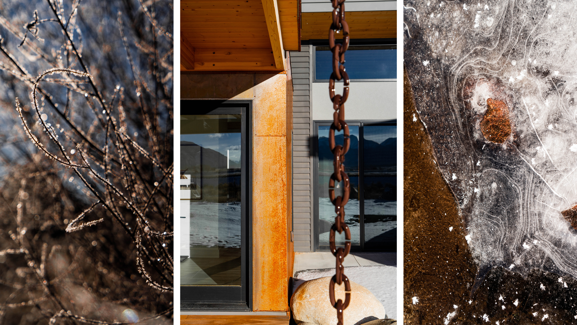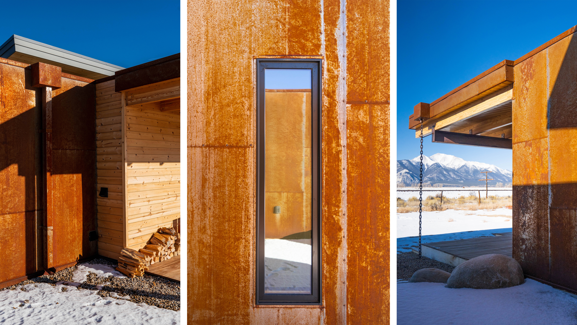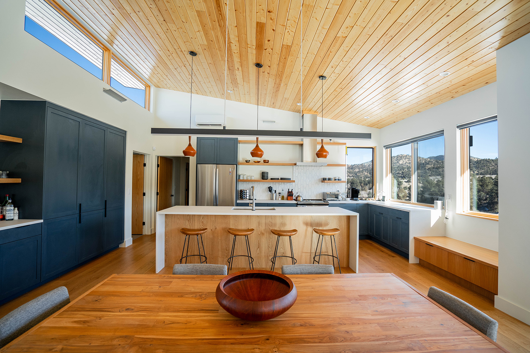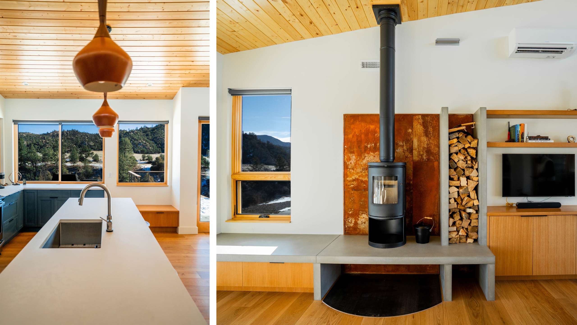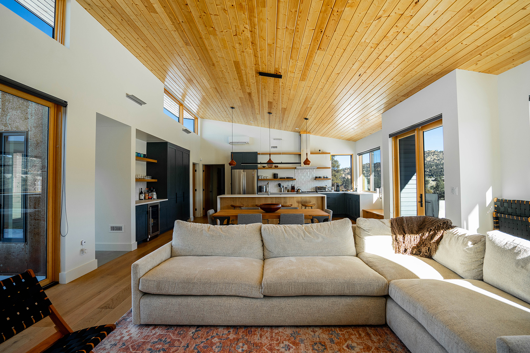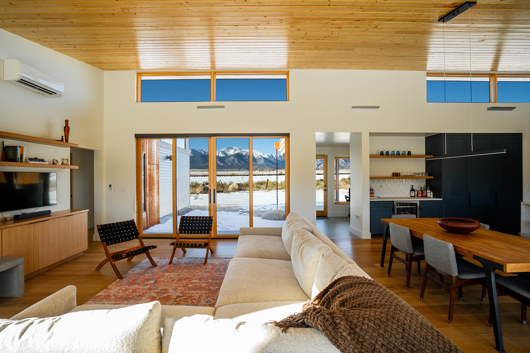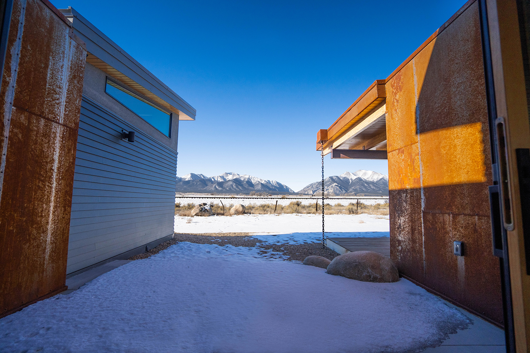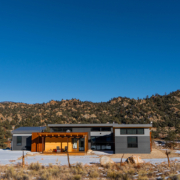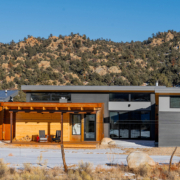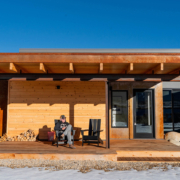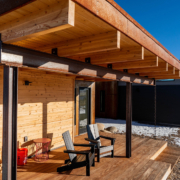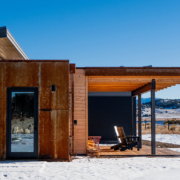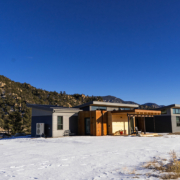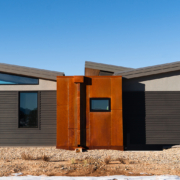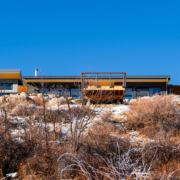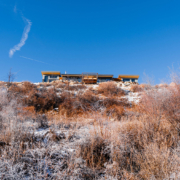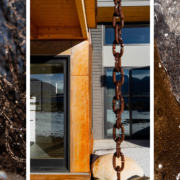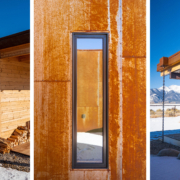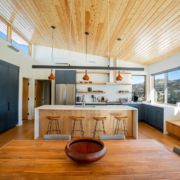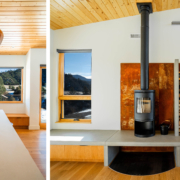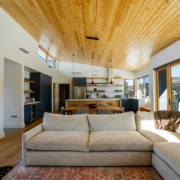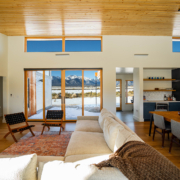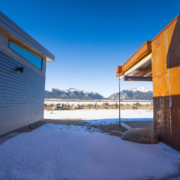Brothers’ Fishing Cabin
Nathrop, Colorado
Perched high on the banks of the Arkansas River, this retreat for two brothers and their growing families is an outdoorsman’s dream. With a cantilevered deck overlooking the river below, you can enjoy the expansive views and cheer on the passing whitewater rafters.
The cabin is designed to serve as place for both families to come together and explore the outdoors while still providing opportunities for more intimate or solitary retreats. The central great room, contained within a shed roof volume, creates a space for all the major functions of the house – kitchen, dining, living, and of course a wood stove for warmth and ambiance. Large multi-slide doors open on both sides of the living room, allowing the living space to flow outdoors to patios protected from the wind by the articulation of the building form. From this central core, the bedrooms branch off to the North and South, creating more private spaces for each couple, and a bunk room for the kids.
Photos by Will Barrett
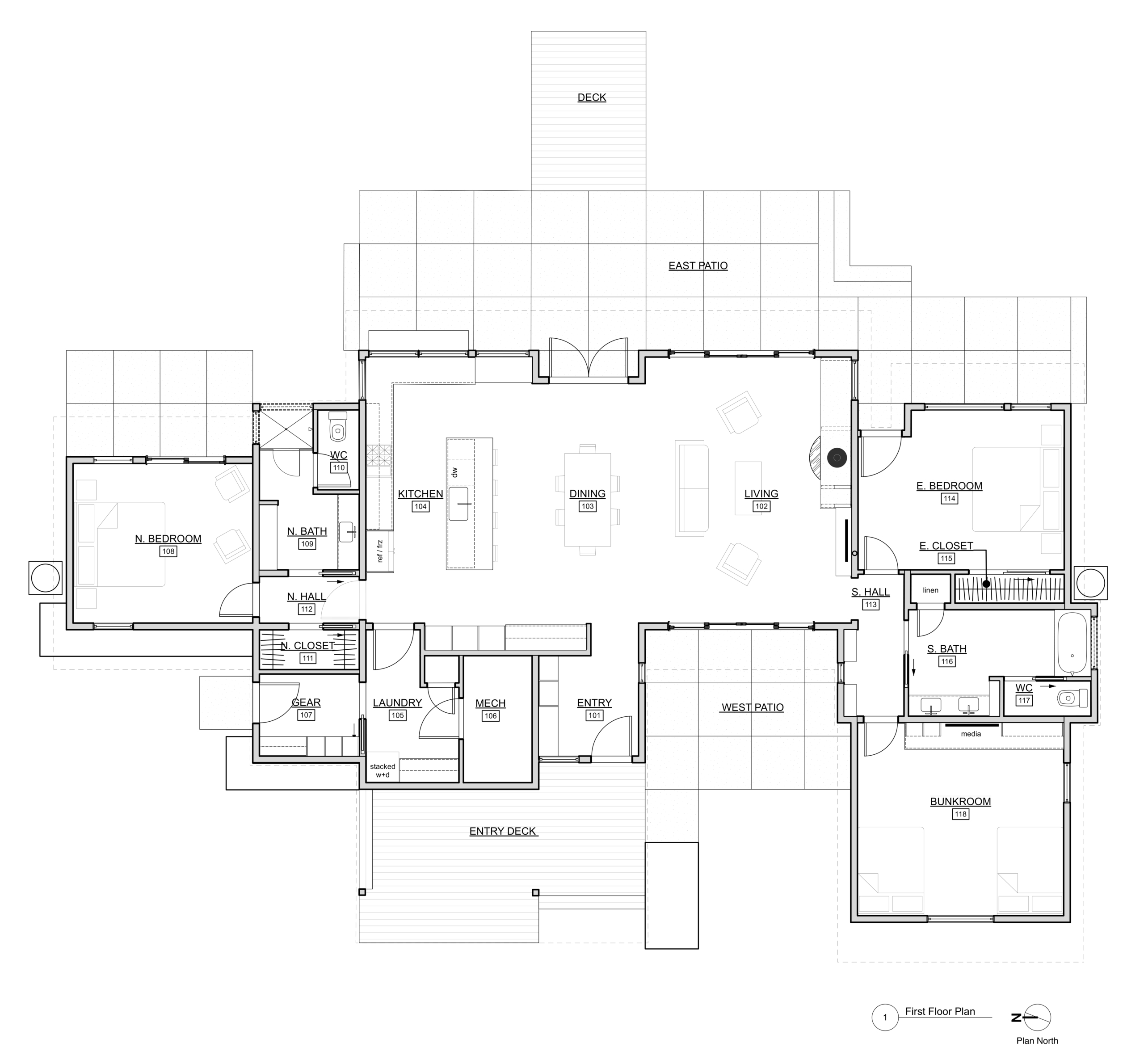
Barrett Studio Architects
Boulder, Colorado
303 449 1141
bsa@barrettstudio.com
Connect with Us
Get occasional updates from Barrett Studio Architects


