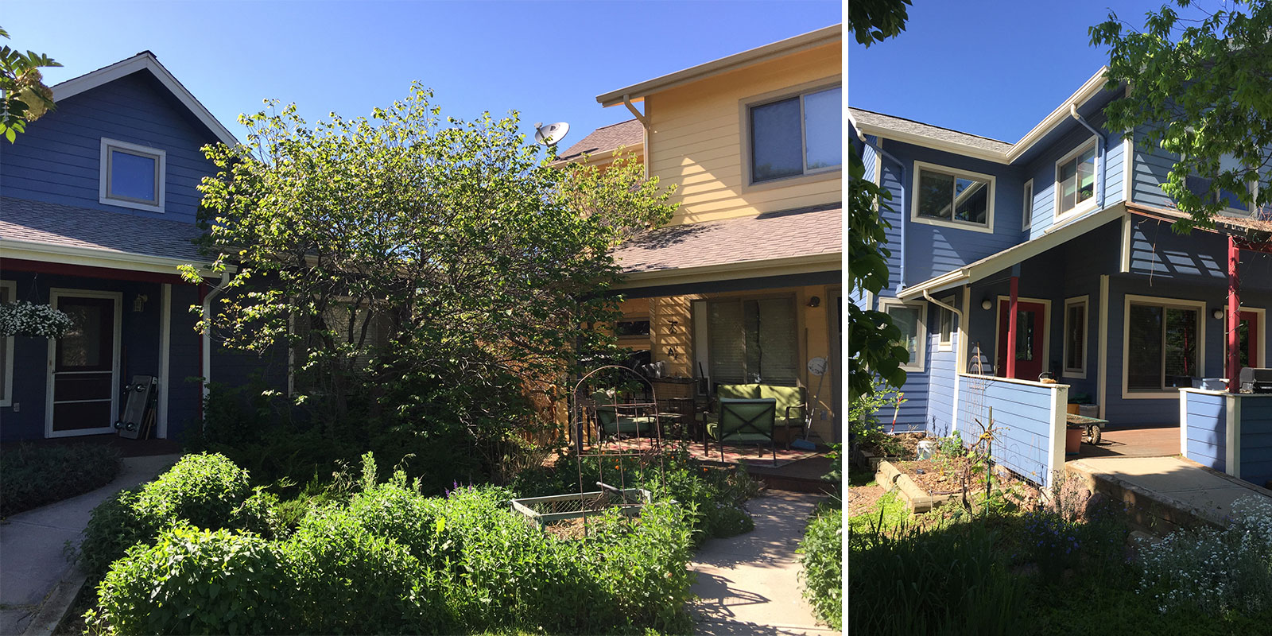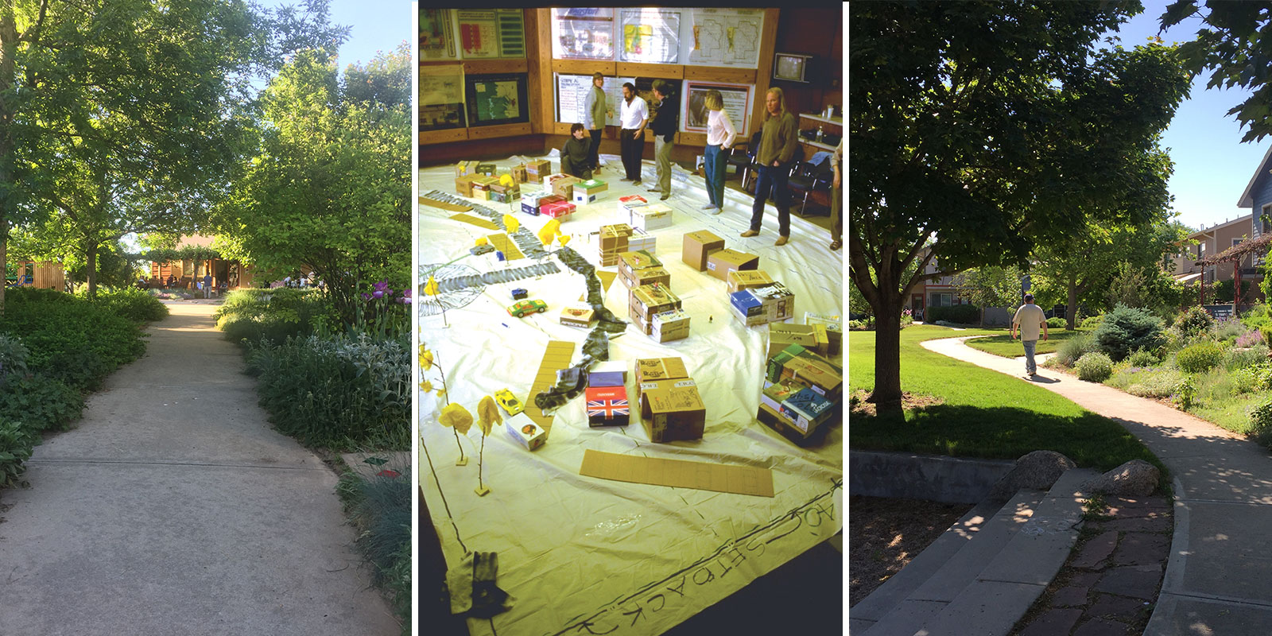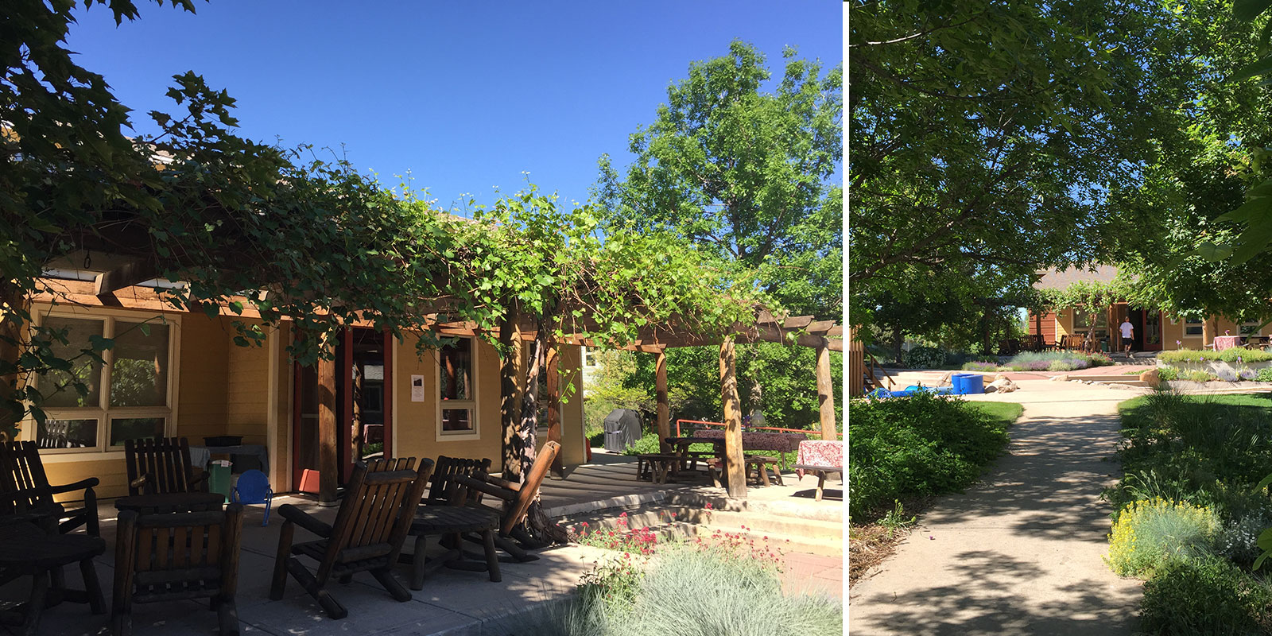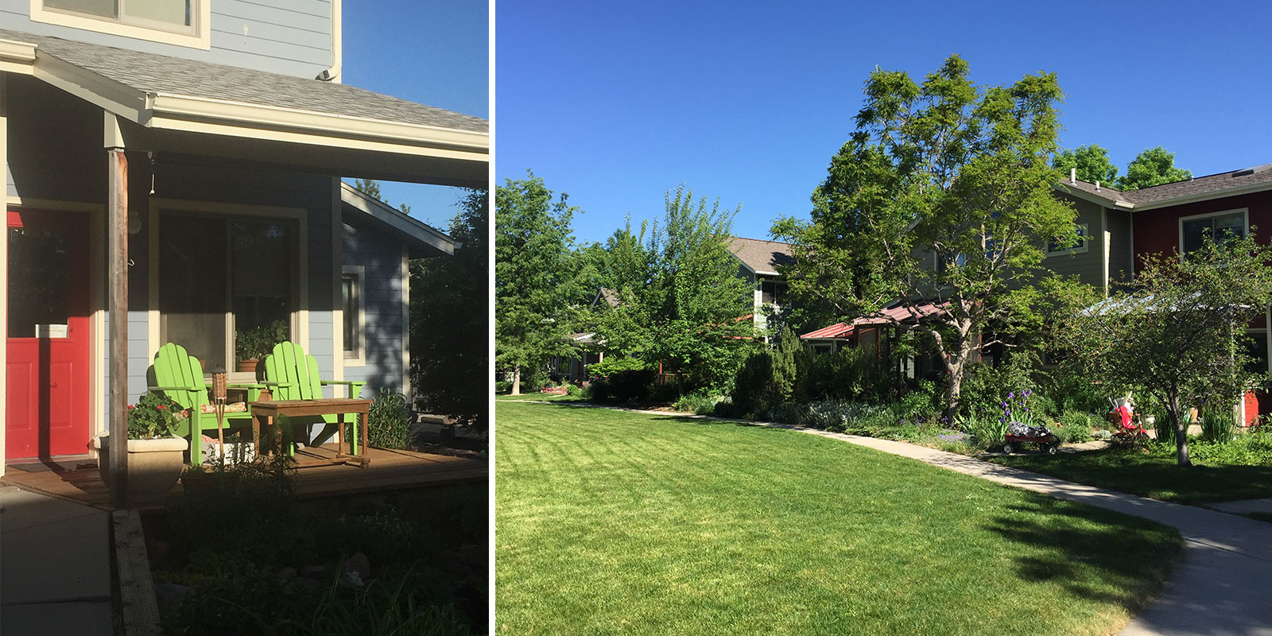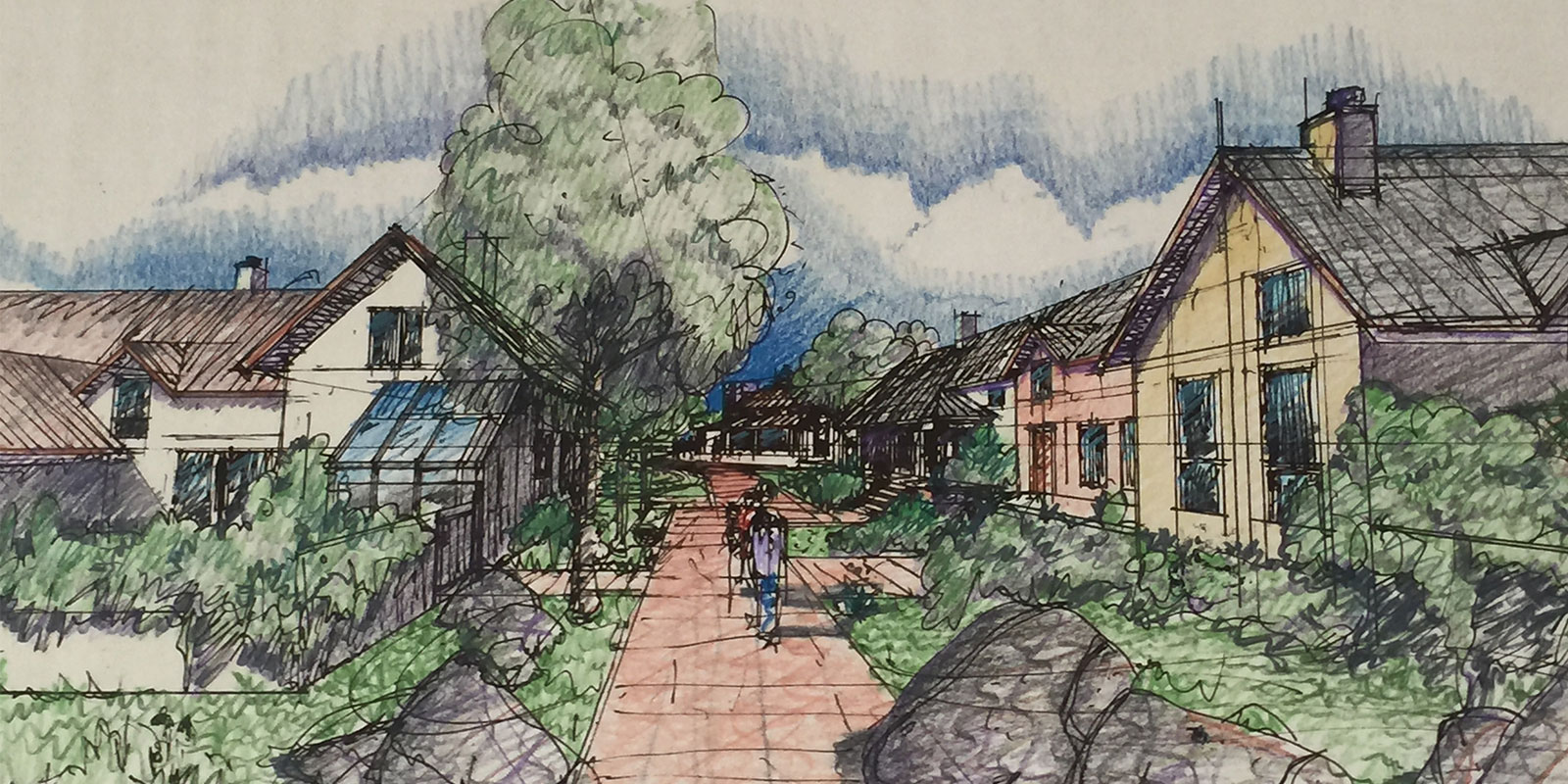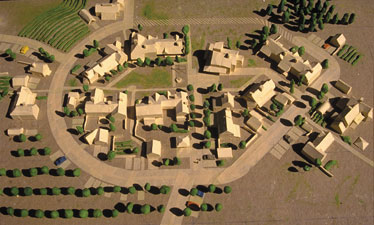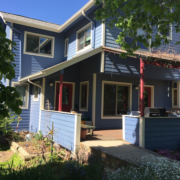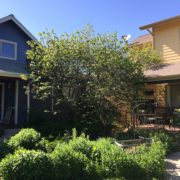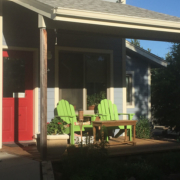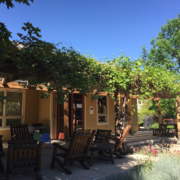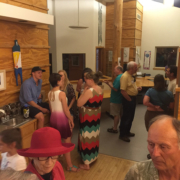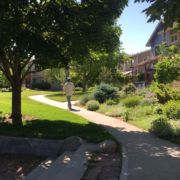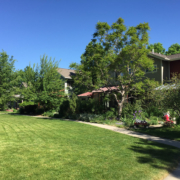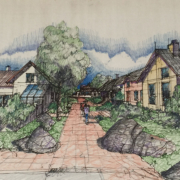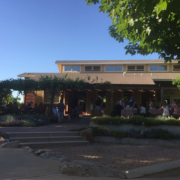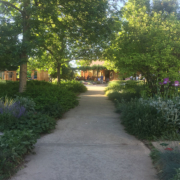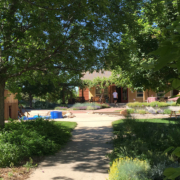Greyrock Commons Cohousing
Ft. Collins, Colorado
Designed with Dominique Gettliffe, developed by Wonderland Hill
As one of the first Colorado intentional communities, modeled on the Scandinavian concept of co-housing, Greyrock brings together a diverse group of 30 households which share gardens, orchard, open space, and a common house, while retaining their independent residence. The project is characterized by a highly interactive group design process, including programming sessions facilitated by the design team, and alternative site plan conceptualizations using paint dropcloths & shoeboxes as large-scale visualization tools. The resulting community has walkable streets and an elegant density. A ring street both keeps the automobile to the perimeter and embraces a shared green & flexible common house.
Cost-effective, energy-efficient living units combine single-family, duplexes, and triplexes, responding to a broad spectrum of housing needs and price points.
The 4200 sf Common House is the heart of the community, housing a kitchen, pantry & dining area for meals for up to 60 people; offices for meetings, classes, and parties; laundry facilities; a guest suite; and gathering spaces for dancing or concerts. Shaded paths, an outdoor play area, the adjacent common green and walkways are extensions from the Common House that connect the homes.
Clarity of circulation, generous natural light, and quality acoustics are essential to the function of this community building. Environmental sensitivity through material analysis and site orientation for daylighting and heat help the building to reflect the community’s mission to be a “good ambassador.”
Barrett Studio Architects
Boulder, Colorado
303 449 1141
bsa@barrettstudio.com
Connect with Us
Get occasional updates from Barrett Studio Architects


