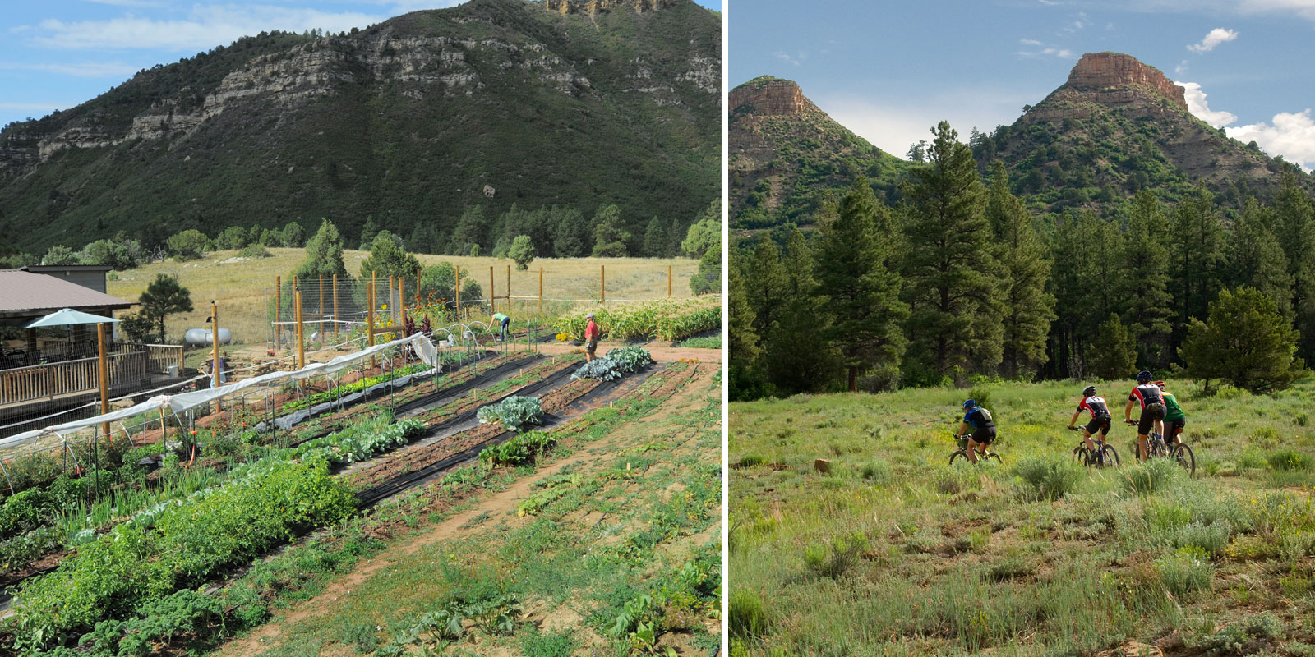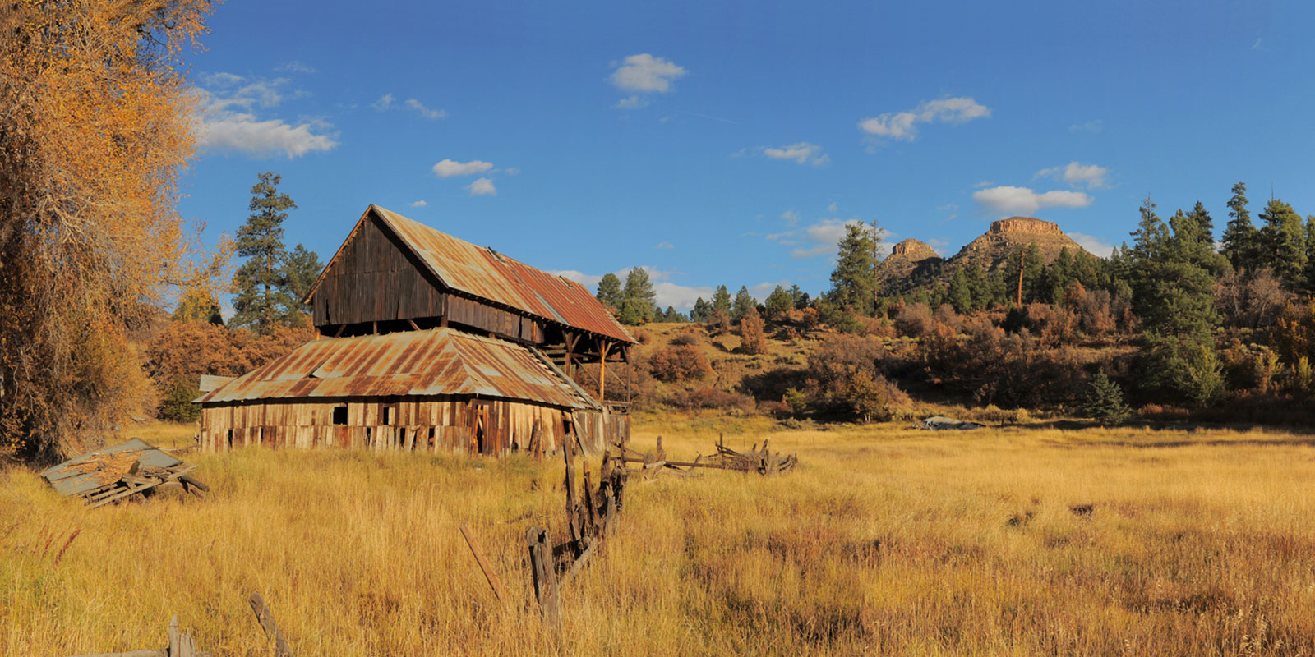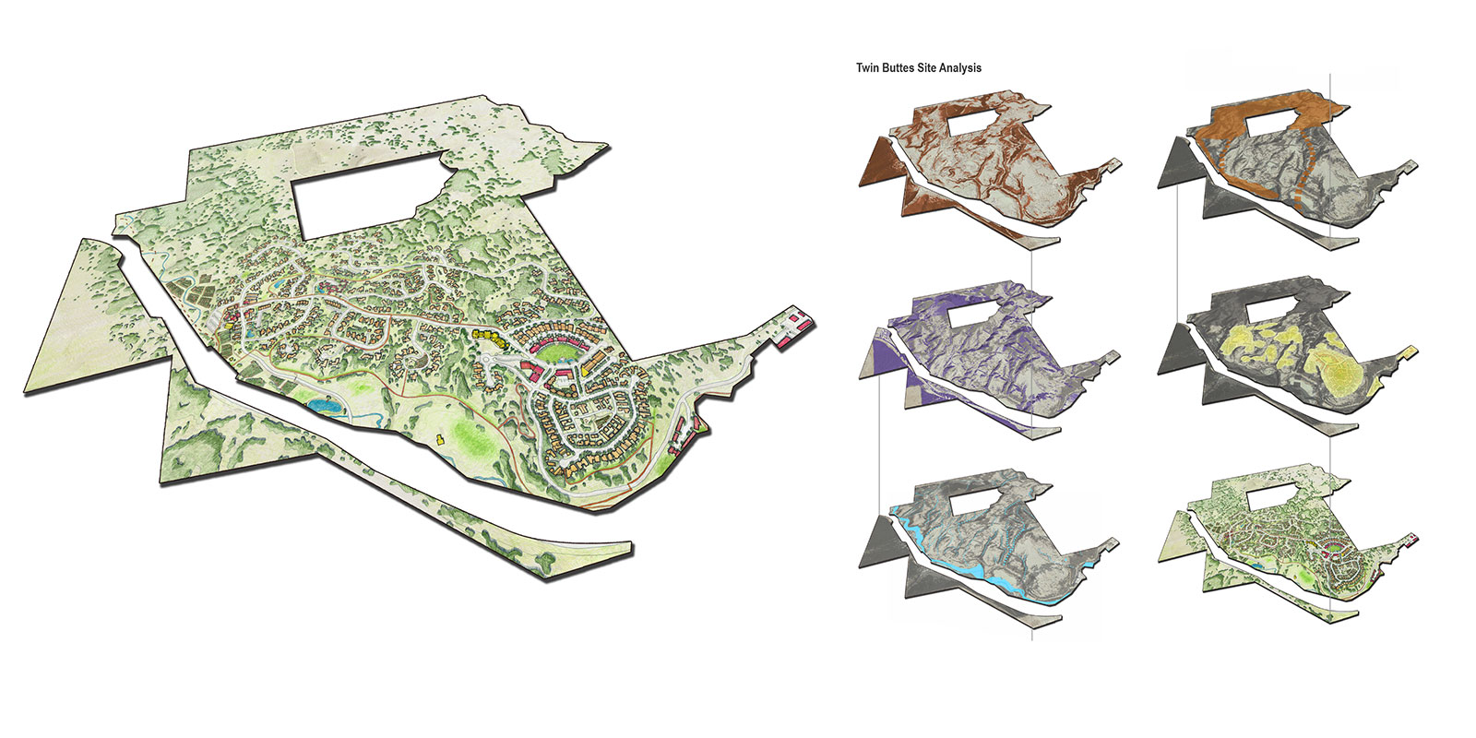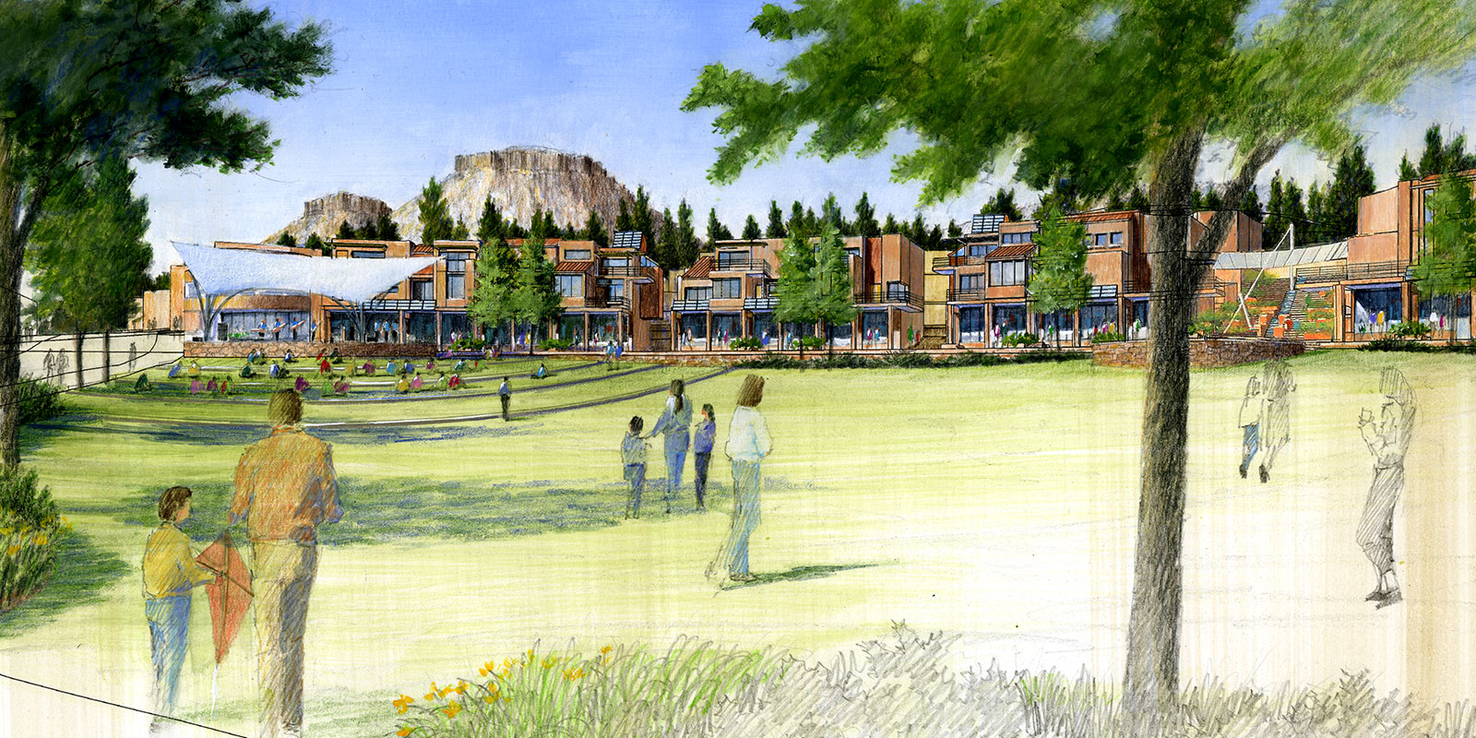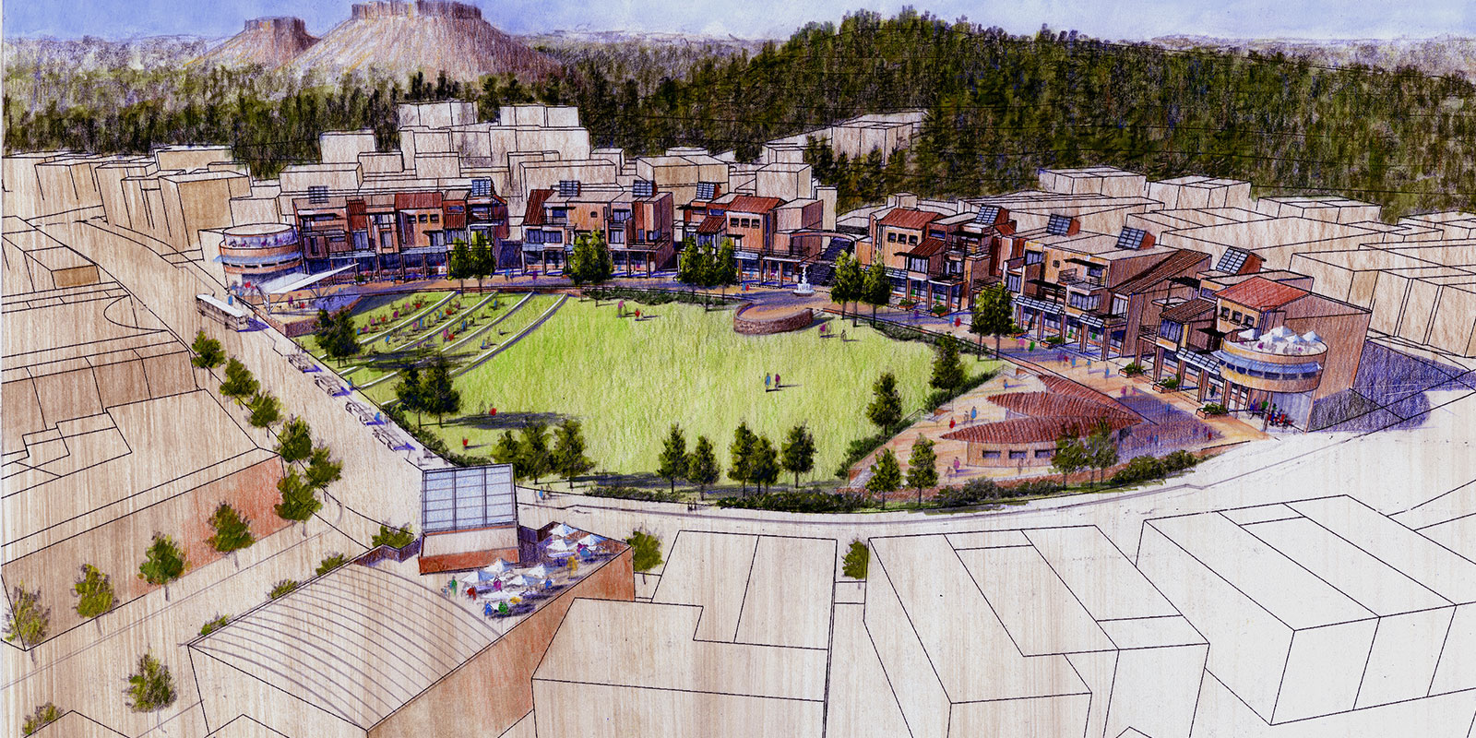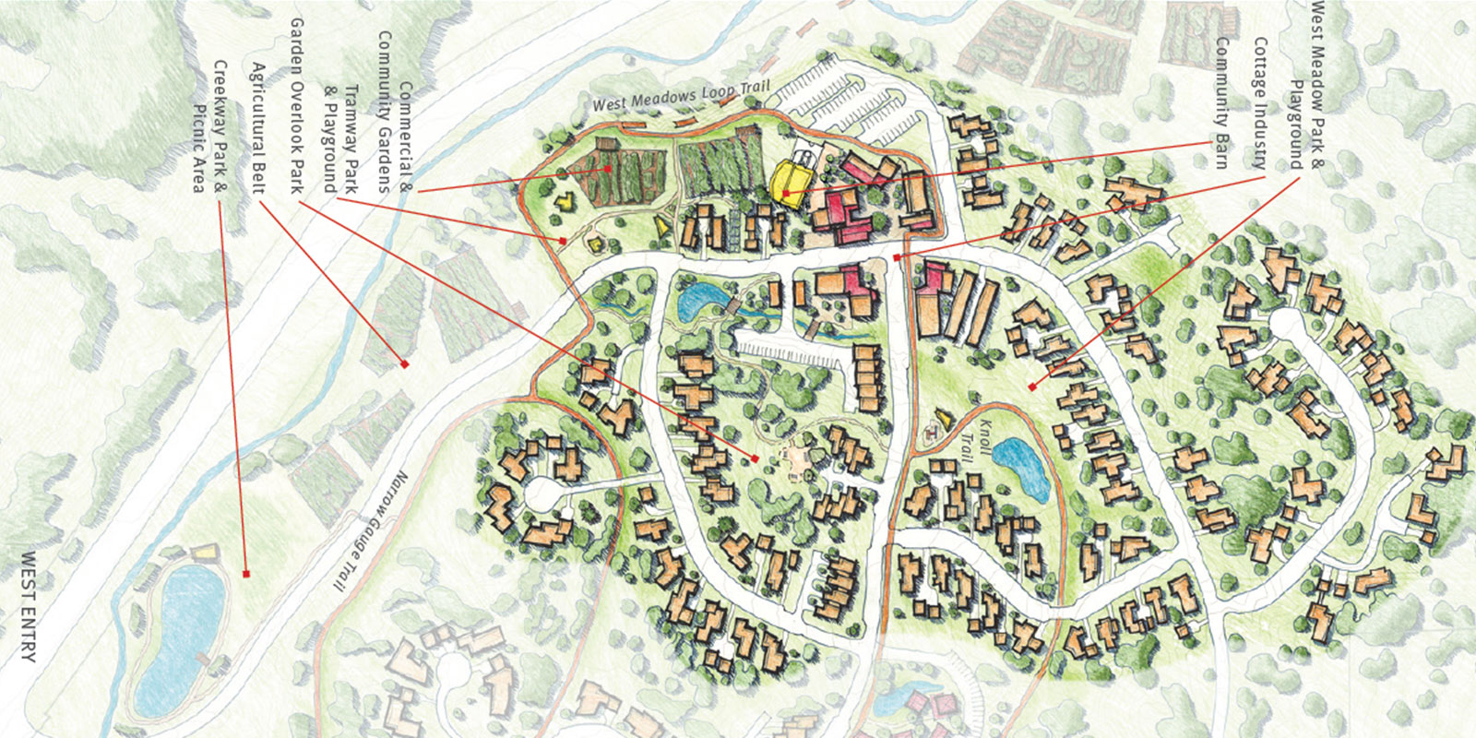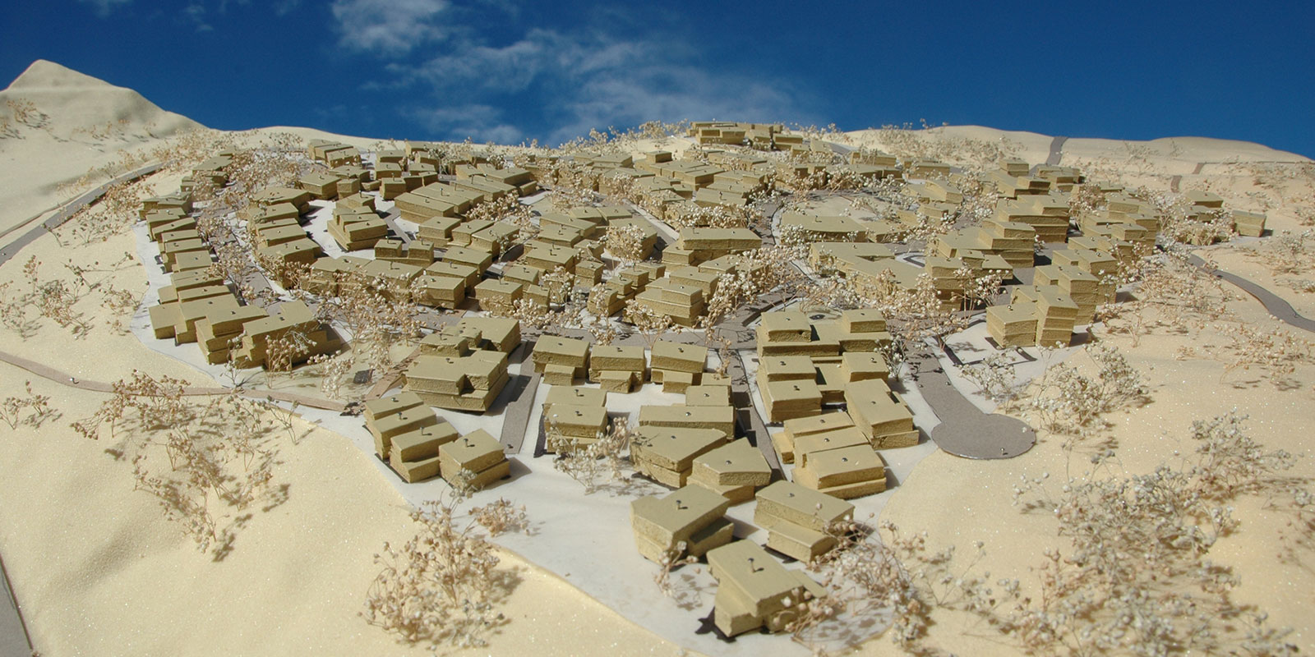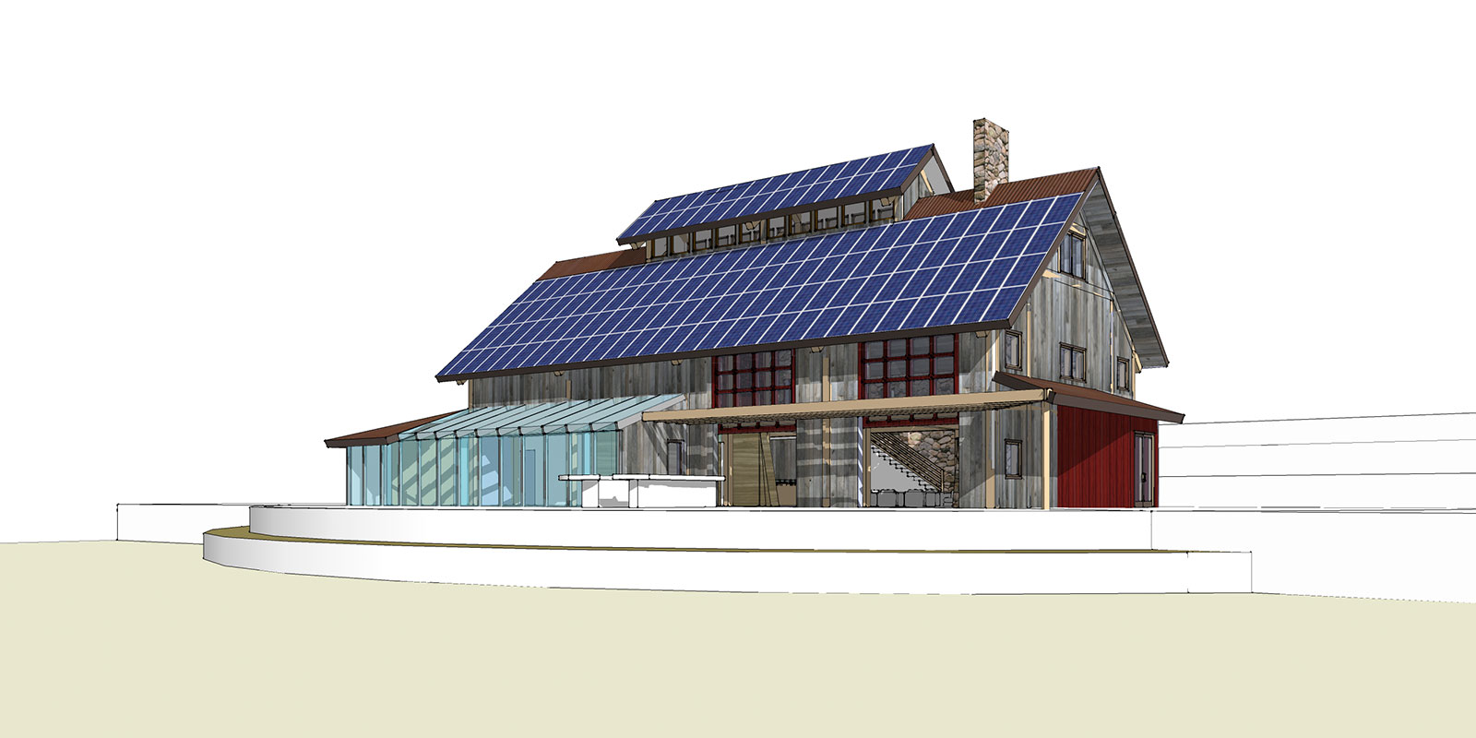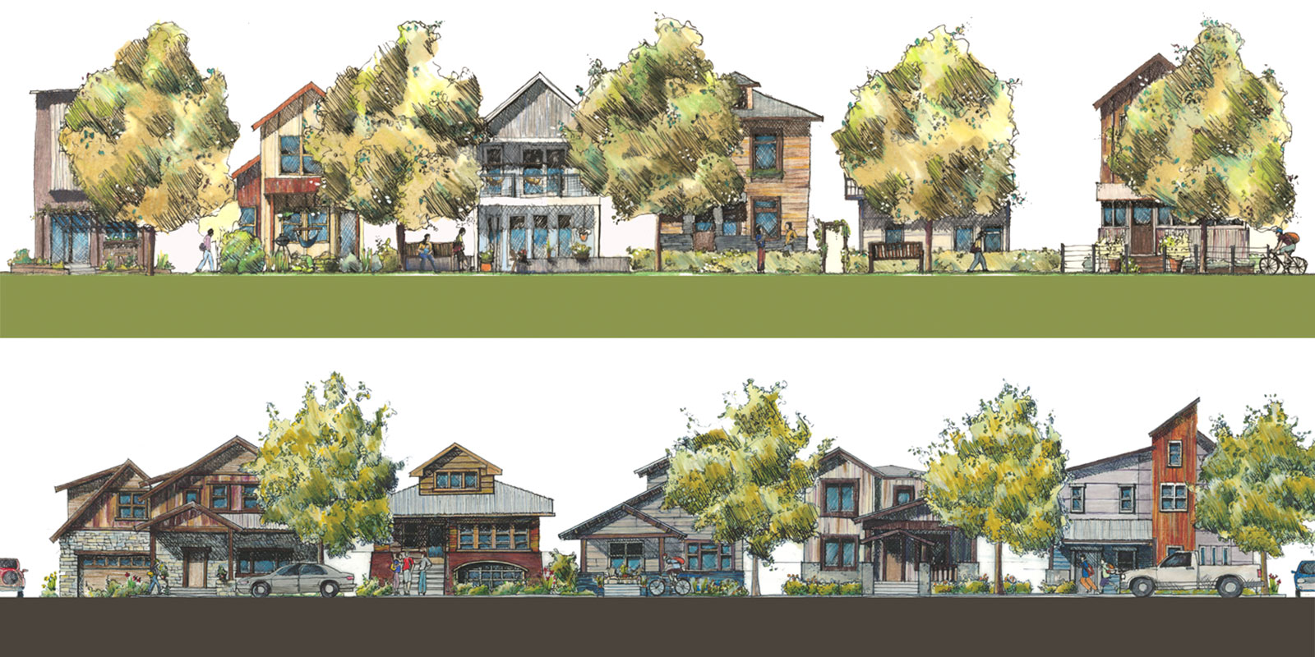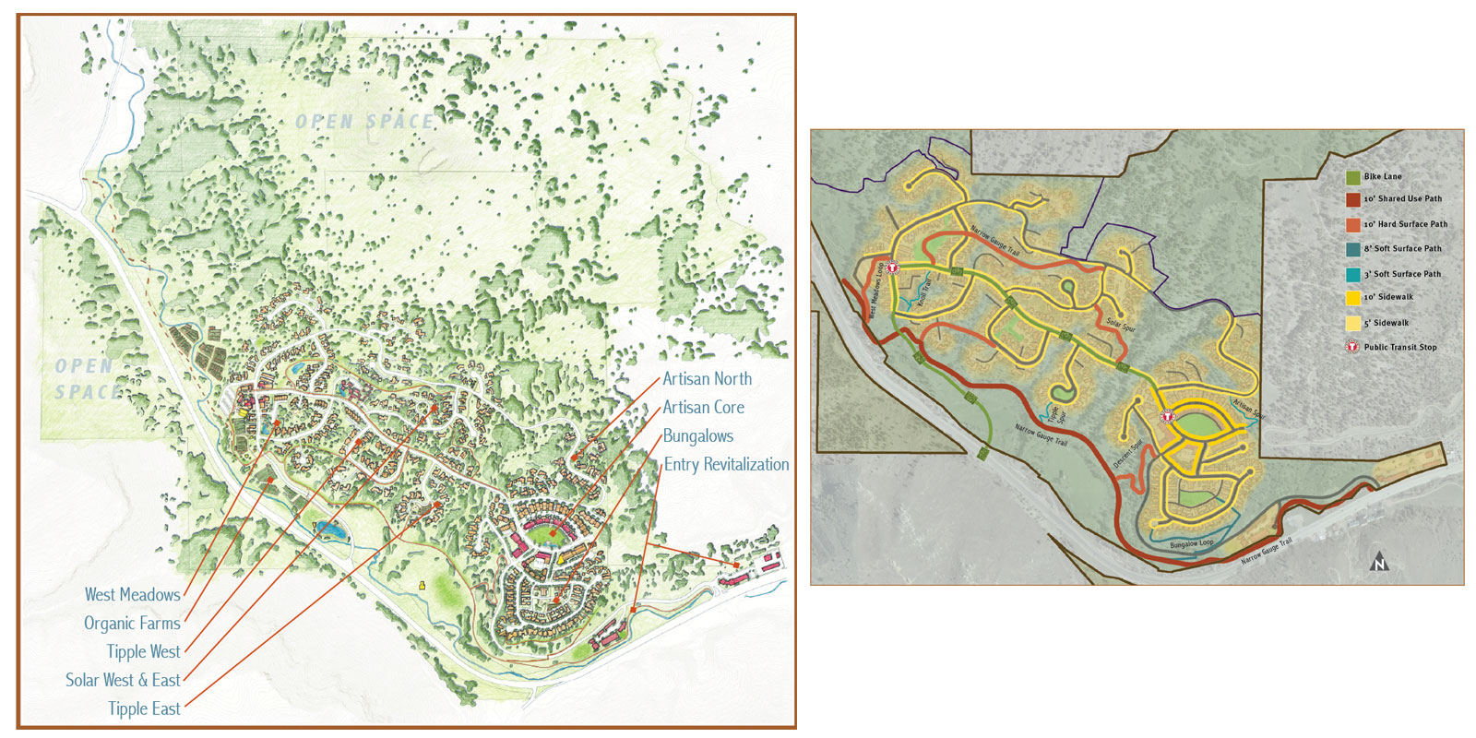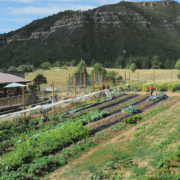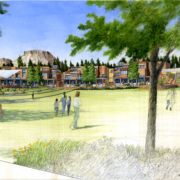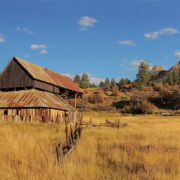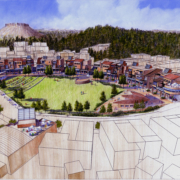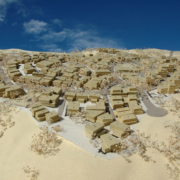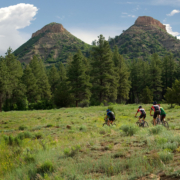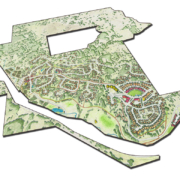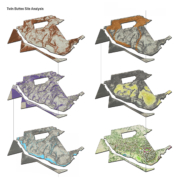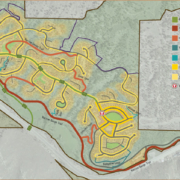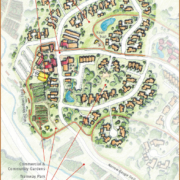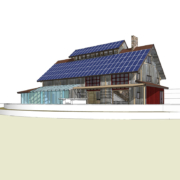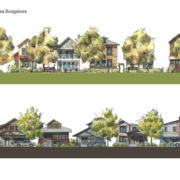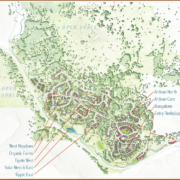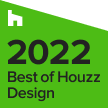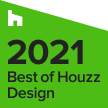Twin Buttes EcoVillage
Durango, Colorado
Summary
The Twin Buttes Ecovillage is a variable density, walkable community incorporating clustered development. Tucked into the topography with mixed uses, open space, and community gardens, the community is founded on sustainable design principles. Of the 600 acre site, only 120 of the acres are being developed, with the balance of 480 acres preserved as dedicated open space. Located just two miles from downtown Durango, the village will have 595 dwelling units, including 95 permanently affordable units embedded throughout the site. Diverse housing types include multi-family, bungalows, single-family courtyard homes, and AgriLofts(c) – modern loft-like attached homes linked with agricultural land. A density gradient moves from an eastern urban density at the mixed-use Artisan Core to a more rural density at the West Meadows. This acknowledges adjacent land uses, proximity to downtown Durango, and the need to preserve certain sensitive portions of the site as open space. Parks, natural playgrounds, and community gathering spaces are incorporated throughout, encouraging a communal mindset and focusing local energy. Balancing open space dedication between recreational & educational uses and environment & habitat preservation and protection will be achieved through planning in concert with the Department of Wildlife and the local government’s Open Space & Trails Advisory Board. Other public amenities include a daycare, recreation center, transit center, boutique shops at the Artisan Core, over an acre of community gardens, and a Community Barn at the West Meadows. The agricultural component continues as approximately 4 acres of small commercial farms cascade down the hillside to Lightner Creek below.
Beginnings: Ecovision + BIG Ideas!
Barrett Studio architects was selected as the Master Site Plan / Architect for the entire Twin Buttes community after having presented an “EcoVision” to the developer client. This EcoVision described the community as it would look & feel 20 years in the future, and centered on the opportunity for this development to break the status quo and provide an ever growing constituency of informed and environmentally conscious citizens with an equally conscious place for living, working, and playing. The developer fully embraced the EcoVision and charged BSa with accomplishing the community defined therein.
As a precursor to the development’s site plan design, BSa (with Design Workshop) performed extensive site analysis, in which factors including topography, slope over 30%, solar access, natural drainage & floodplain, and key wildlife movement and habitation patterns were studied to form a comprehensive opportunities & constraints map. Within this map, clusters of development were fit, ensuring that site constraints were not imposed upon, while opportunities are most fully integrated. As the Master Plan was developed and affordability entered the discussion, BSa researched and prepared (in cooperation with Resource Engineering Group) an Environmental Economic Analysis to illustrate potential lifestyle savings afforded to Twin Buttes residents via the innovative infrastructure and sustainability requirements within the neighborhood.
Process: Listening to the Land & the People
Public process has played a large role in this project’s evolution. A fractured public expressed anti-development sentiments early in the design process. Community meetings where BSa presented on site analysis, sustainable design principles, and community amenities helped to educate the concerned public on Smart Development & Growth concepts. Annexation into the City of Durango was imperative for the fiscal success of the community, and within a politically charged environment, BSa worked diligently to communicate these same ideals to various government officials, bodies, and advisory boards through a series of meetings and public hearings, and comprehensive submittal documents to the City. BSa also created and submitted Design Documents including Mandates & Guidelines surrounding materials, massing, solar access, energy reduction, a green checklist, and many other factors that will guide the construction. Ultimately, the plan received increased public support, unanimous Planning Commission approvals at both Concept and Preliminary Plan, and City Council votes of approval of 4-1 at Concept and unanimous at Preliminary Plan. Many councilmen and commissioners expressed their gratitude for both the vision of the project and for the strength of the design documents to enact that vision.
Continued communication with these governing agencies, the client developer, and various intergovernmental parties such as the Regional Housing Alliance, the 9-R School District, the Colorado Division of Wildlife, and the Colorado Department of Transportation will help to ensure the integrity of the development as phased portions are built out by diverse building teams over time.
Summary
This community is an opportunity to holistically initiate and model many cutting-edge macro and micro sustainable development features: as one member of the public, who had initially opposed development on this site, commented after hearing the proposal, “this is what development should be.”
Barrett Studio Architects
Boulder, Colorado
303 449 1141
bsa@barrettstudio.com
Connect with Us
Get occasional updates from Barrett Studio Architects


