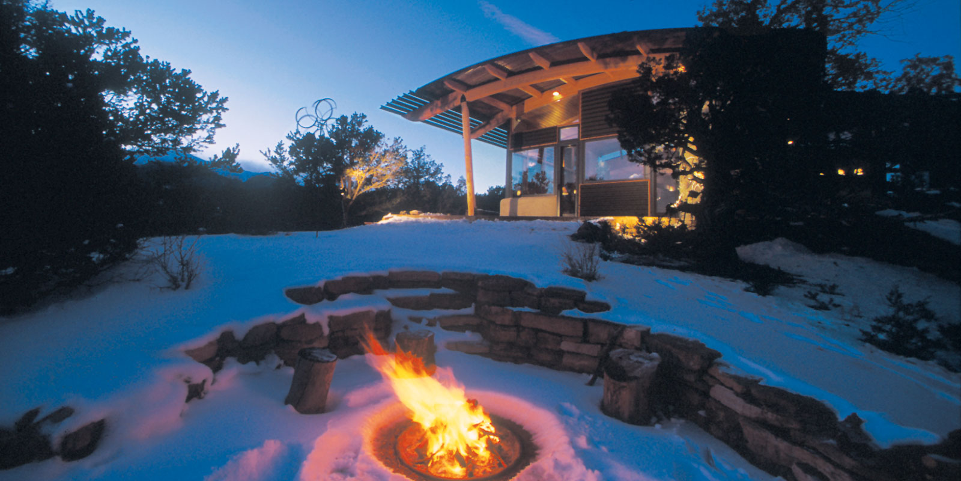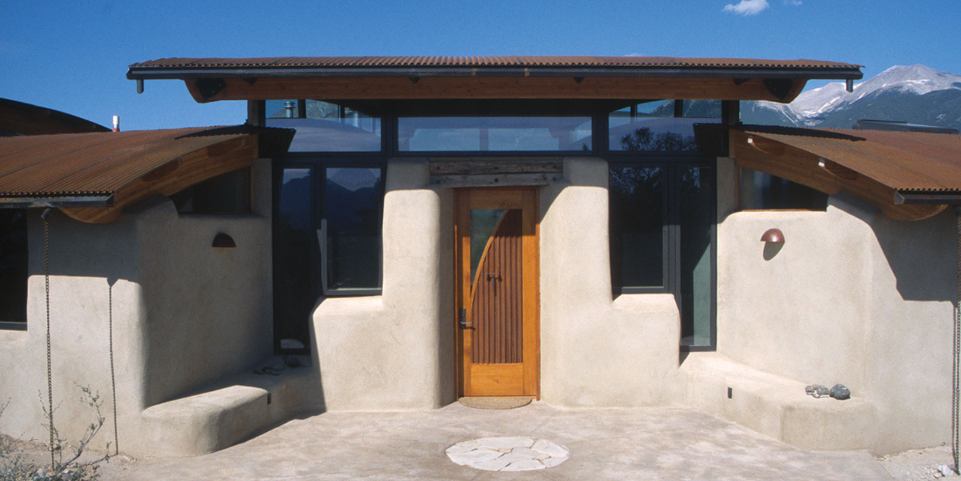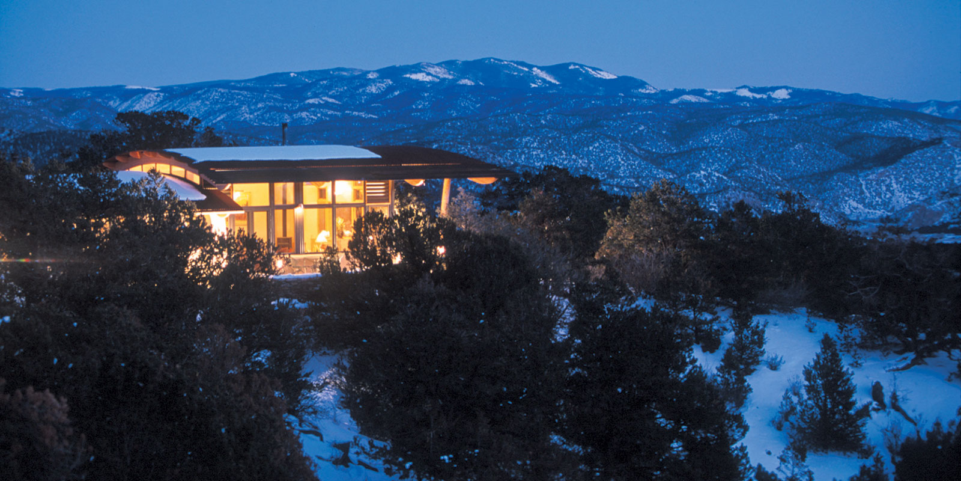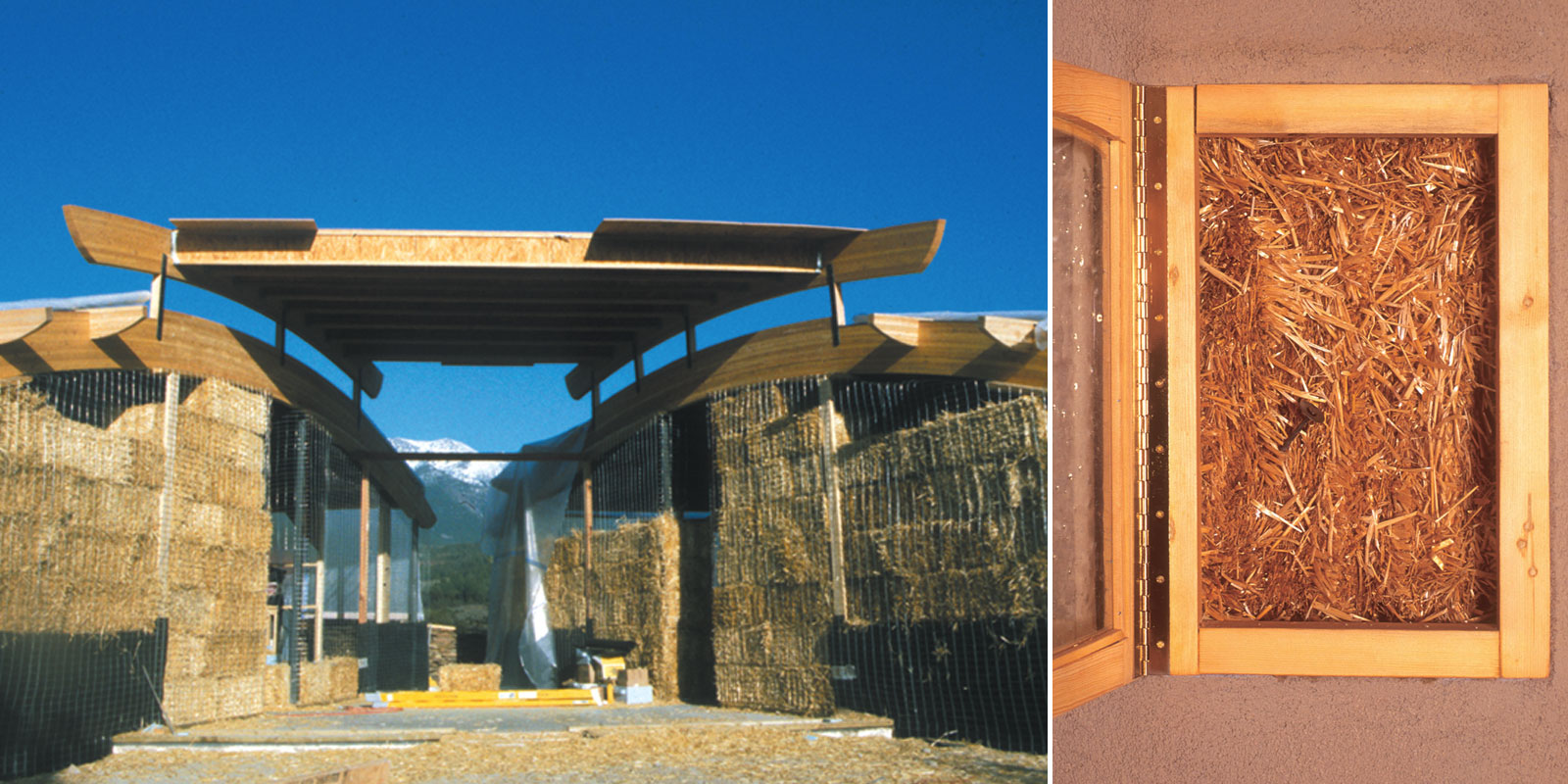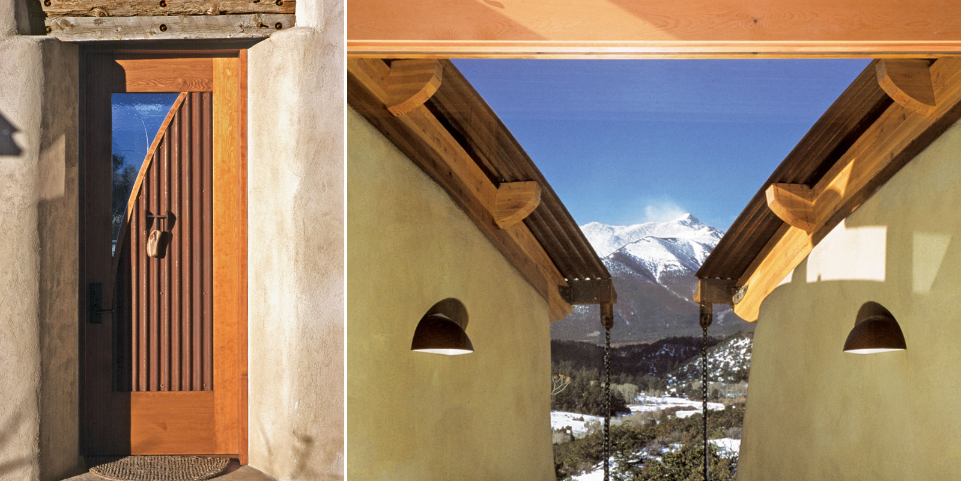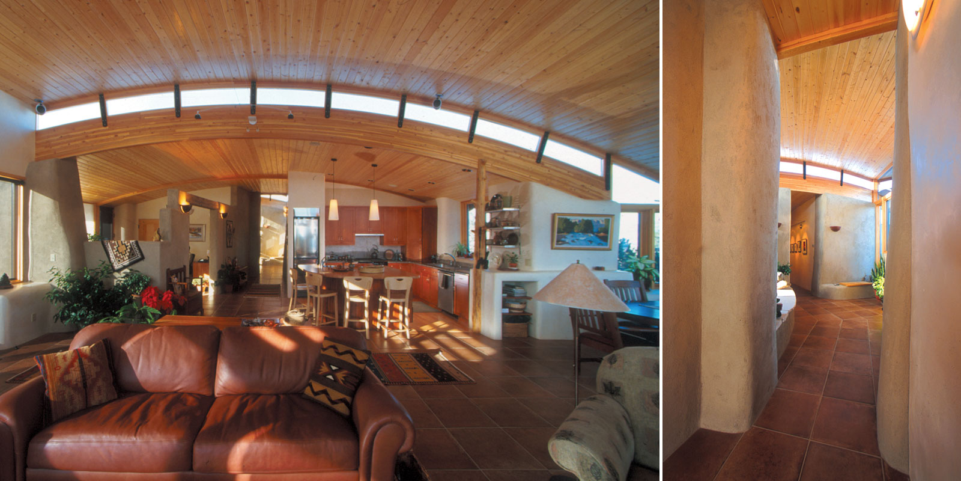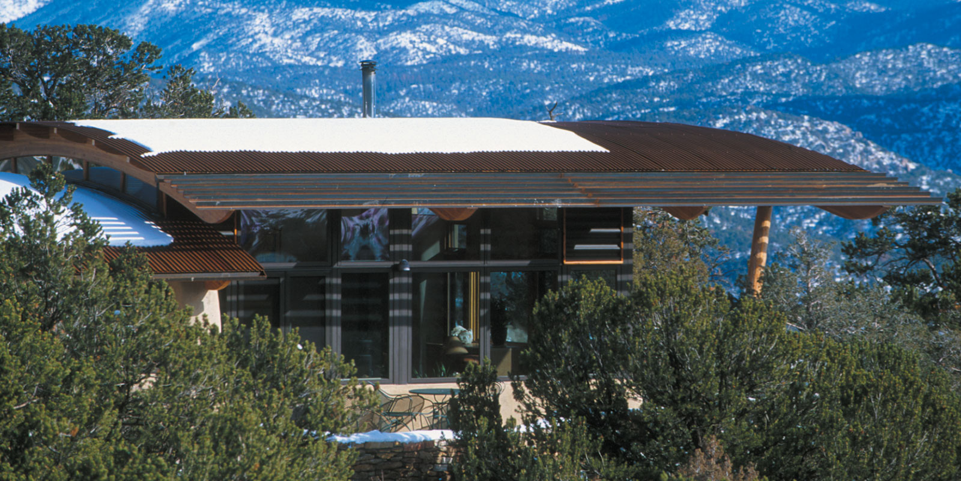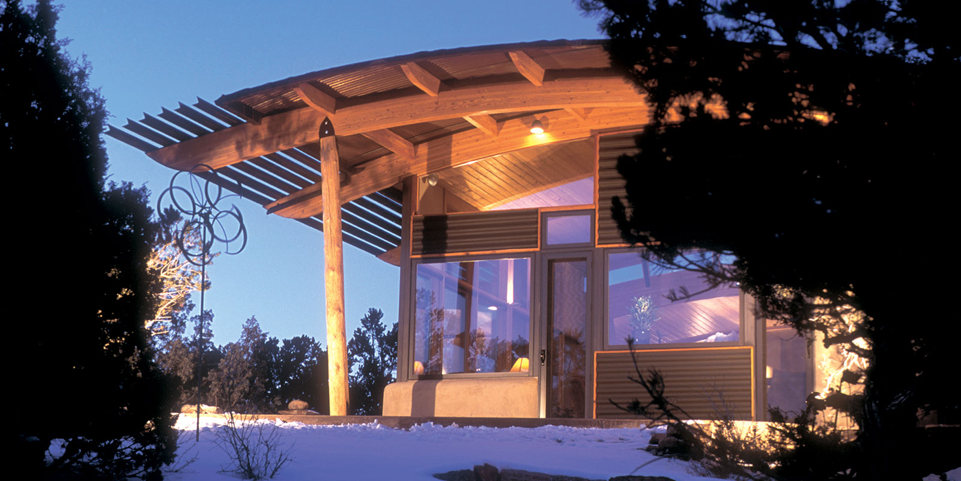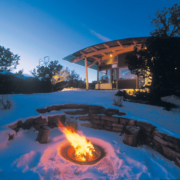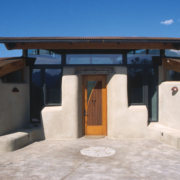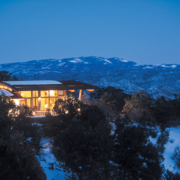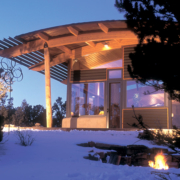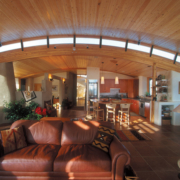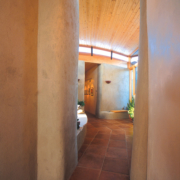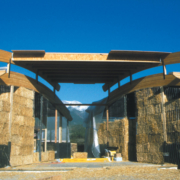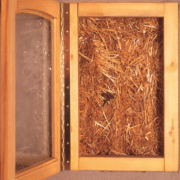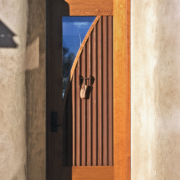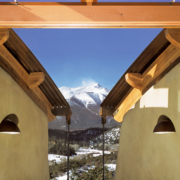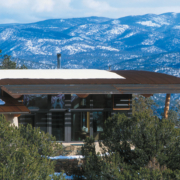Home of Straw
Salida, Colorado
Completed in 2001
Nestled into a ridgeline on the foothills at the base of Mt. Antero, the Home of Straw is a passive solar house that uses straw bale construction and I-joist roof framing to provide high thermal insulation values.
The interior plaster, mass walls, and tile over an insulated slab on grade, offer thermal mass to absorb and store the sun’s radiant energy, while heat-mirror glazing keeps the heat inside.
This home is an honest expression of truth, integrity in materials, sustainability, and healthy materials and systems—not to mention the hinge point design of the home which serves to frame a spectacular view of Mt. Antero.
“Be truthful, nature only sides with the truth.”
ADOLF LOOS
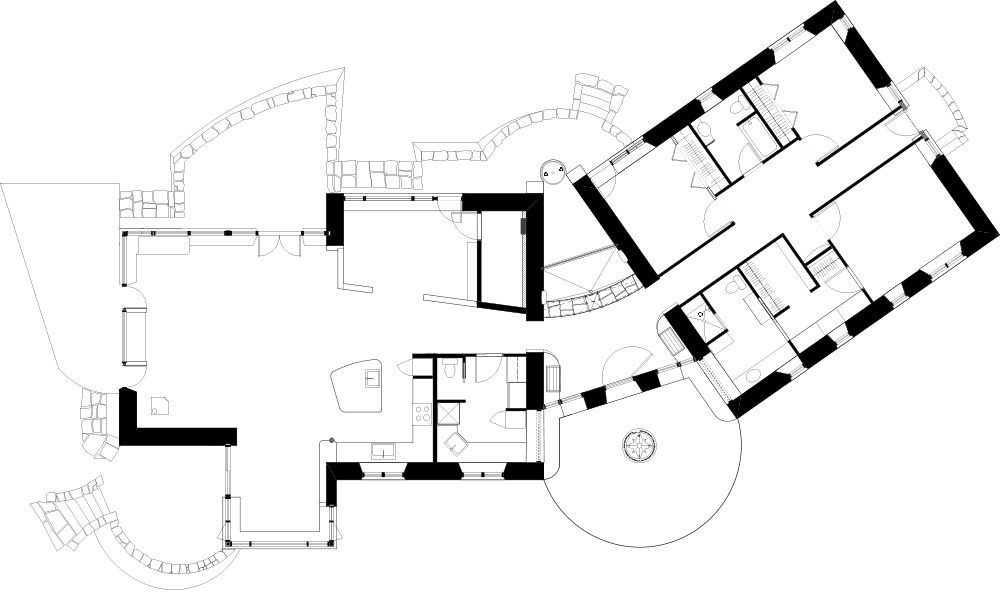
Barrett Studio Architects
Boulder, Colorado
303 449 1141
bsa@barrettstudio.com
Connect with Us
Get occasional updates from Barrett Studio Architects


