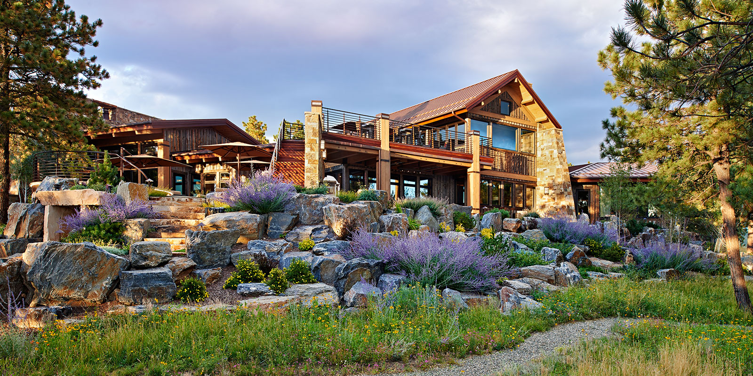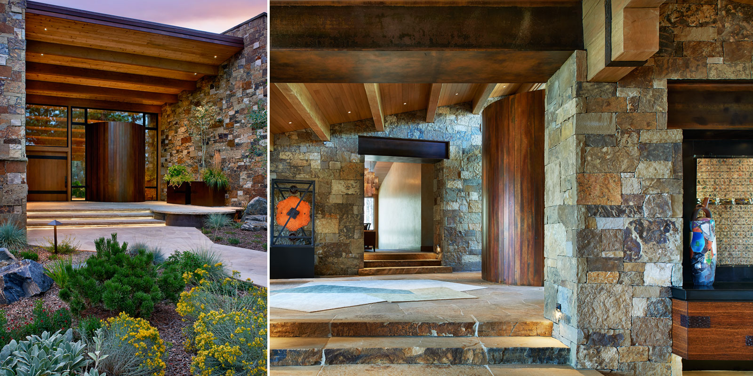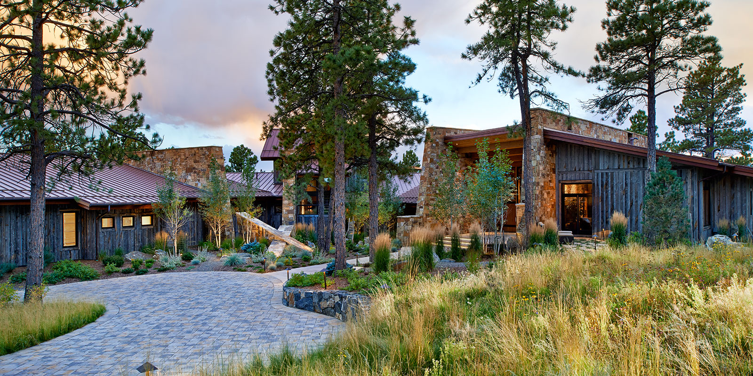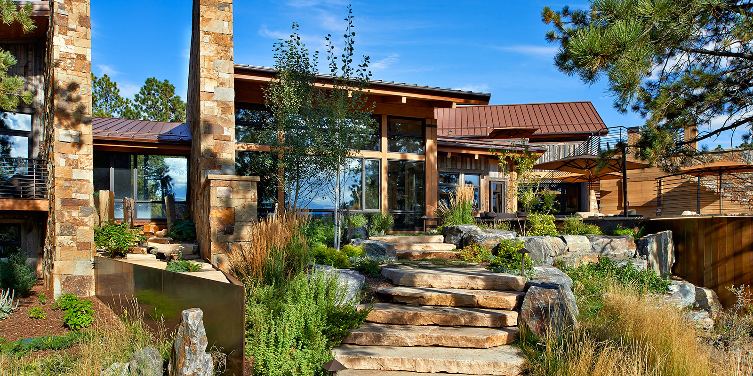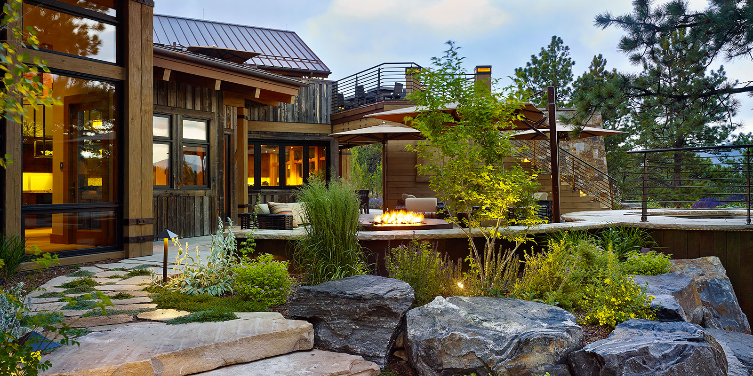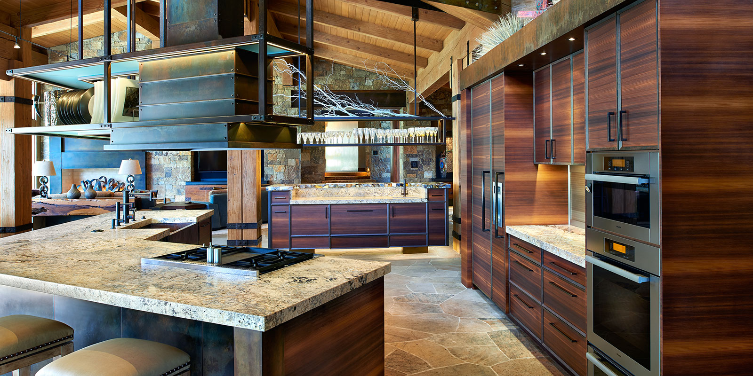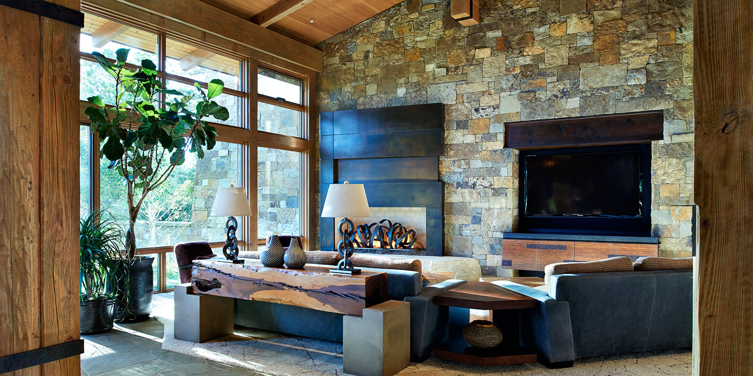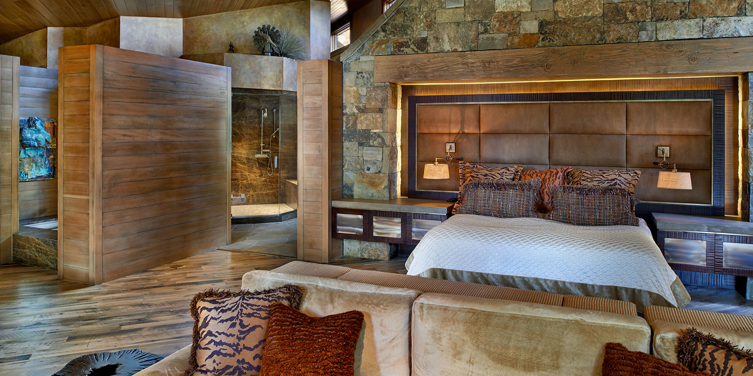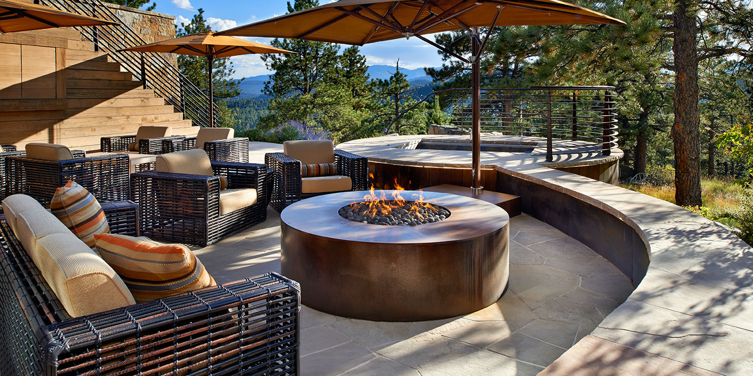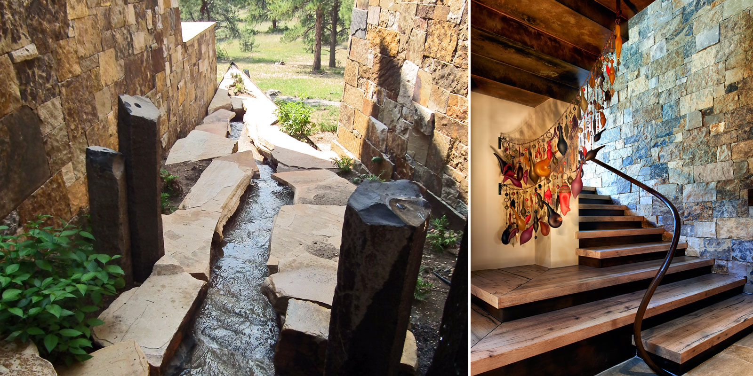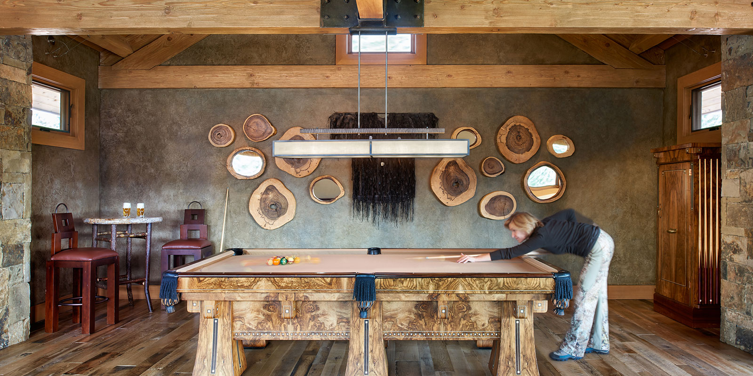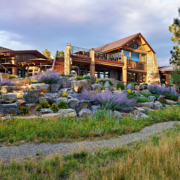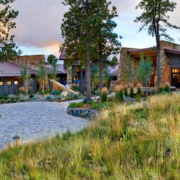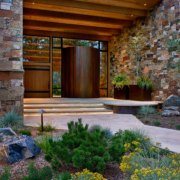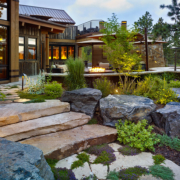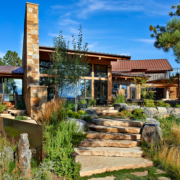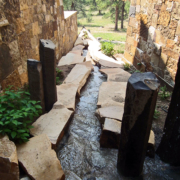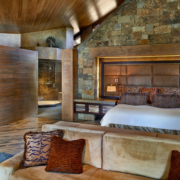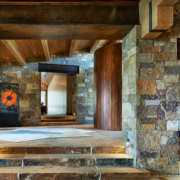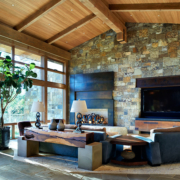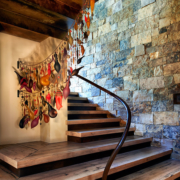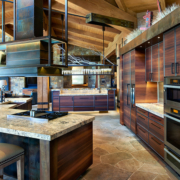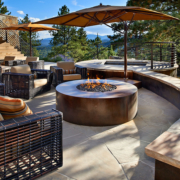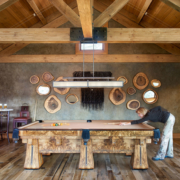Stoneview Home
Evergreen, Colorado
Completed in 2012
Designed for a cowboy and an artist, this is a quintessential Colorado rough luxury home. Massive raw steel beams are juxtaposed with refined fumed larch cabinetry, heavy lashed timber is foiled by the lightness of window walls.
Monolithic stone walls lay perpendicular to a curved ridge, organizing the home as they converge in the protected entry courtyard. From here, the walls radiate outwards, both dividing and capturing spacious interior volumes and distinct views to the forest, the meadow, and Rocky Mountain peaks. An exploration in craftmanship and artisanal masonry and timber work, the honesty of organic materials grounds and warms expansive interior spaces.
Barrett Studio collaborated with Fedderly & Associates to define architectural interiors and interior design. Furniture and artwork were selected by Fedderly & Associates and the client.
Other Collaborations:
Landscape Architect and Landscape Contractor
Lifescape Associates Inc., Denver, CO
Kitchen Design
Exquisite Kitchen Design, Denver, CO
Custom Metal Fabrication
Raw Urth Designs, Fort Collins, CO
Contractor
Ebcon, Inc., Mead, CO
Photos by Ron Ruscio, Photographer
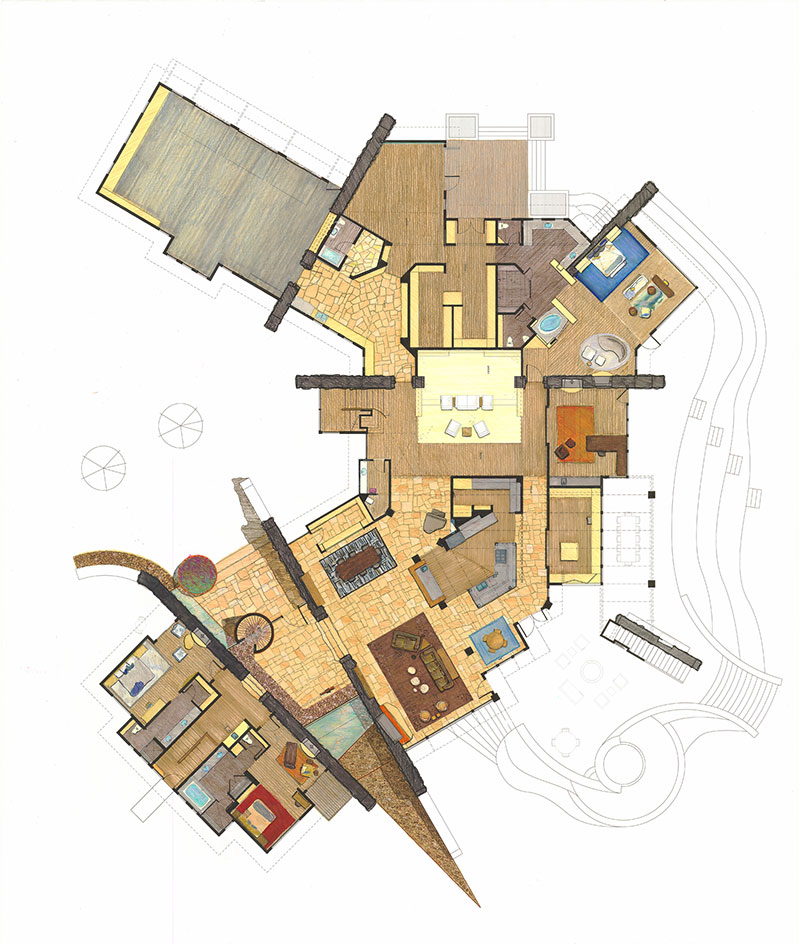
“We wake and smile, we float into the kitchen for coffee, burrow into our offices, revived by our morning meeting in the master suite (mmm-the shower is especially heavenly) We are daily transported into joy by this beautiful collaboration creation we call Home.”
GRACE
Barrett Studio Architects
Boulder, Colorado
303 449 1141
bsa@barrettstudio.com
Connect with Us
Get occasional updates from Barrett Studio Architects


