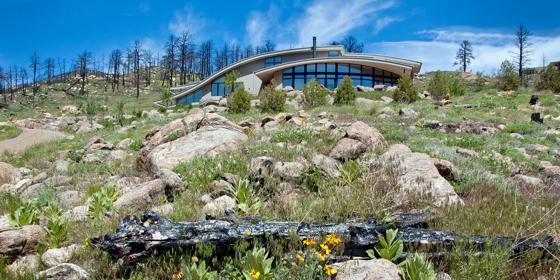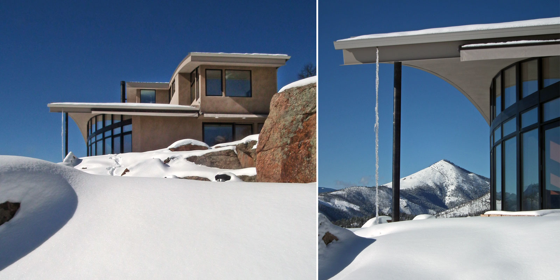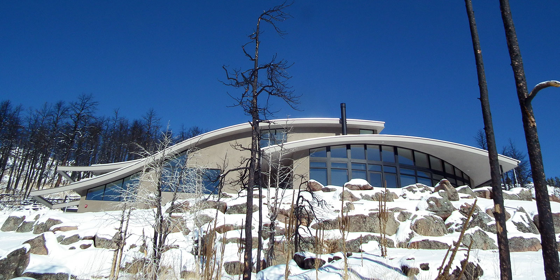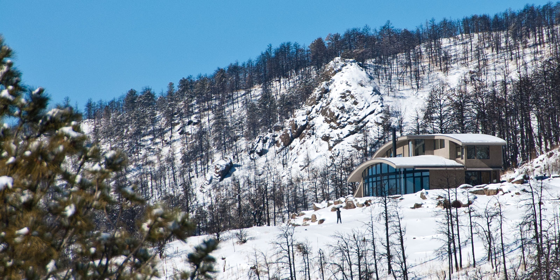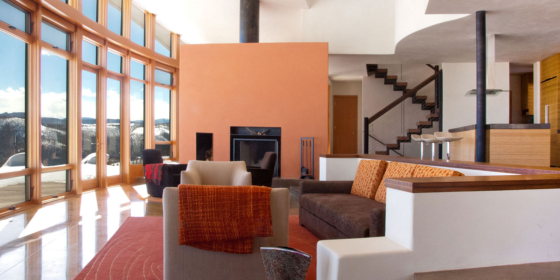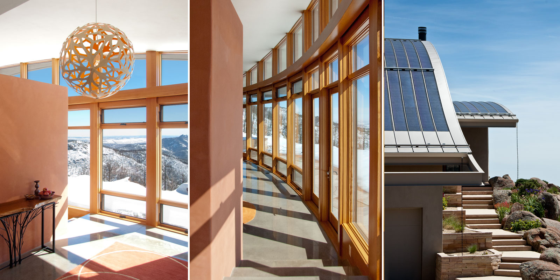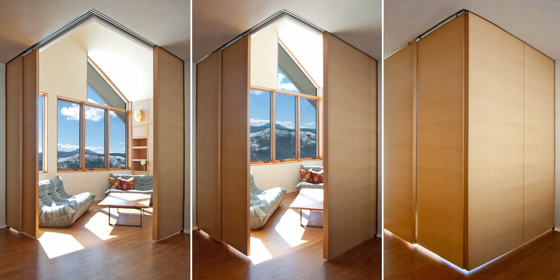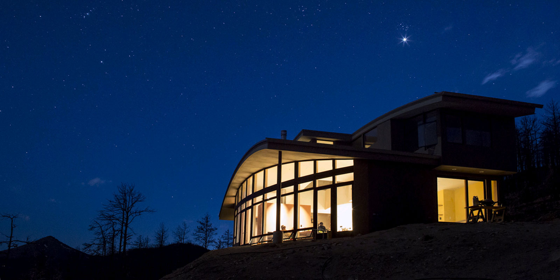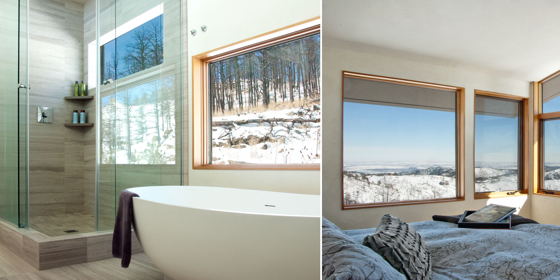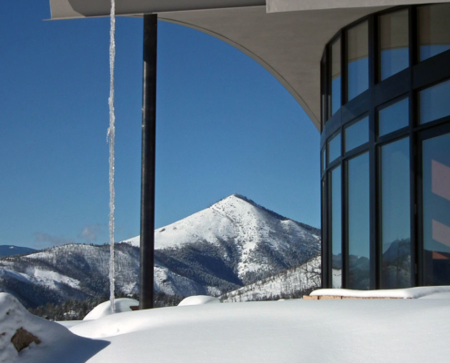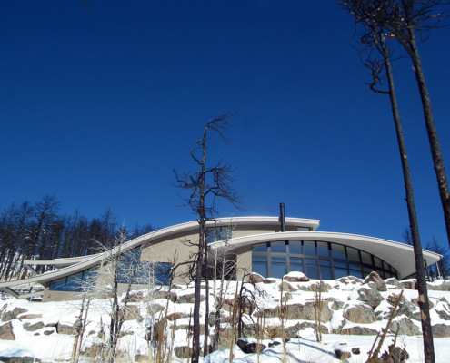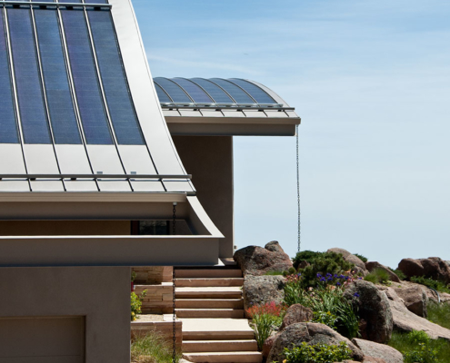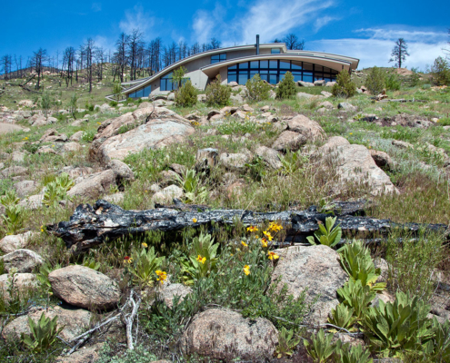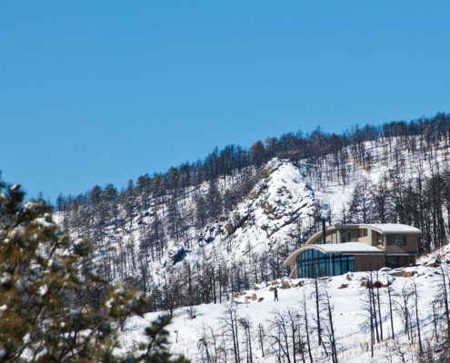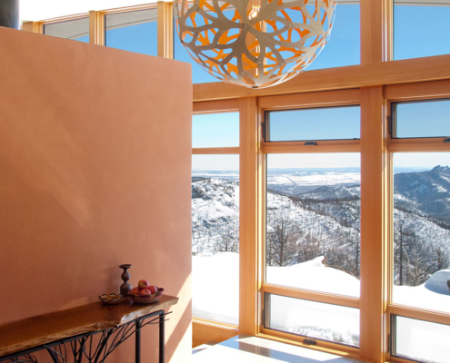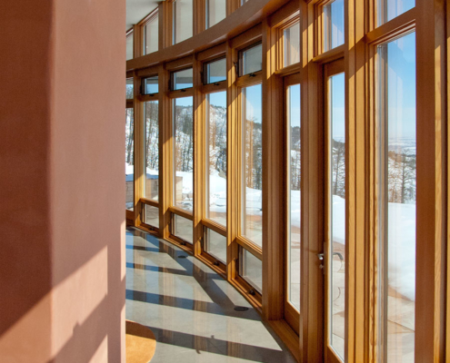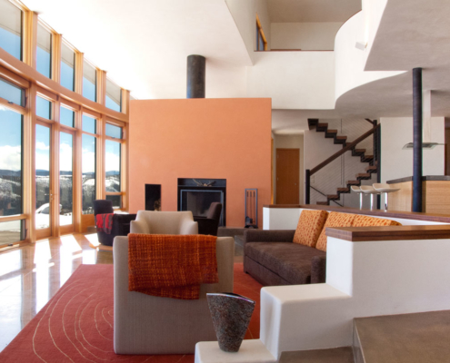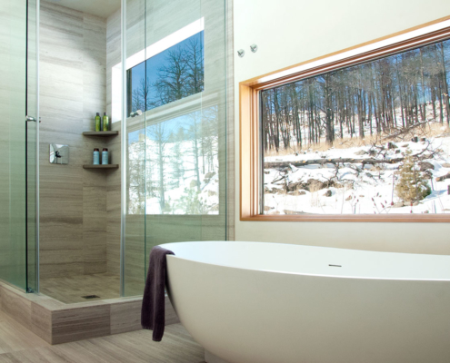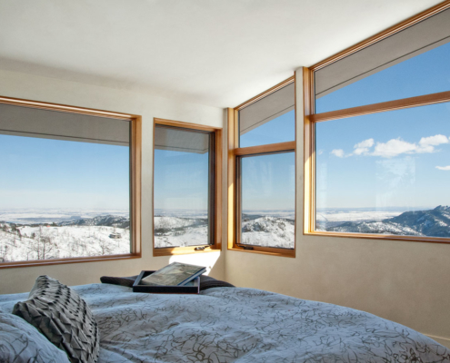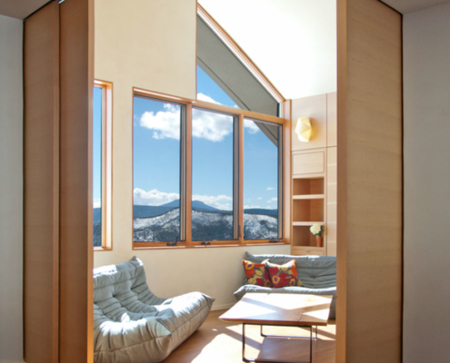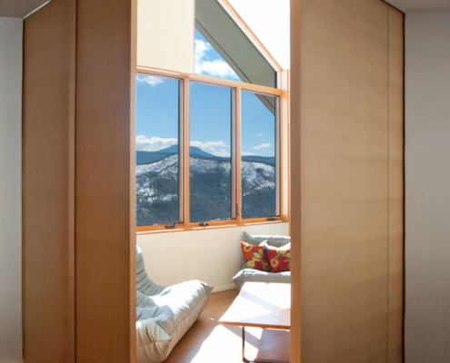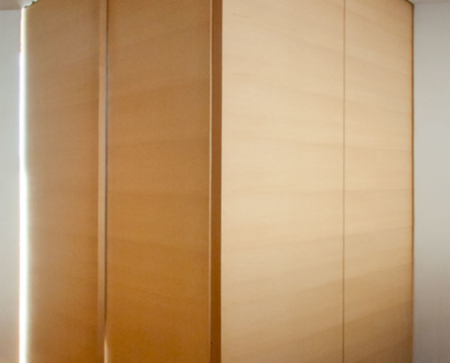Phoenix Home
Boulder, Colorado
Completed in 2013
Appropriately named, the Phoenix Home rose from the ashes after Colorado wildfires of 2010 raged across this sloped land.
From the curved facade that captures the sun, views and mimics the lenticular clouds above, to the solar panels that provide electricity for the home and built-in spa—this home is exemplary of Living Architecture, with each element providing a functional, sustainable and aesthetic solution.
The exterior walls are clad with fire-resistant cement stucco over insulating foam board, providing a strong shoulder to gusting winds. Triple pane glazing on the windows limits heat loss and condensation in the winter, while also adding another layer of wildfire defense to the home.
In the winter, the low sun floods the space and provides passive solar heating, absorbed by the concrete floor’s thermal mass. In the summer, the roof overhang shades most of the south-facing glass, while the home’s narrow profile and operable windows provide cross ventilation cooling.
Interior furnishings and finishes were selected by Marcia Weese of Weese+Design.
“My wife and I live outside the ordinary
and adore nature. This home reflects our true being in many, many ways.”
HOMEOWNER
RELATED PROJECTS
BACK TO WORK
SHARE


