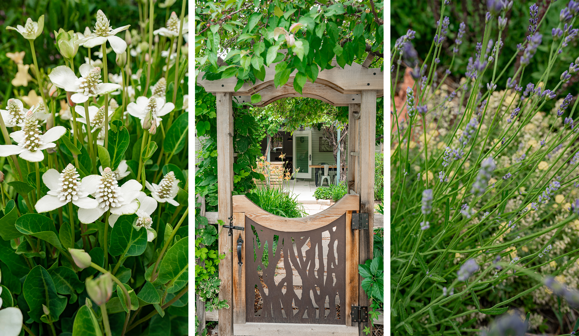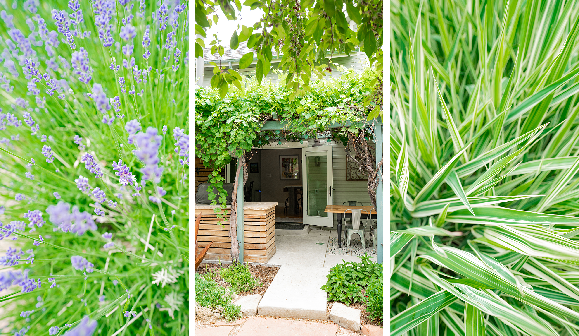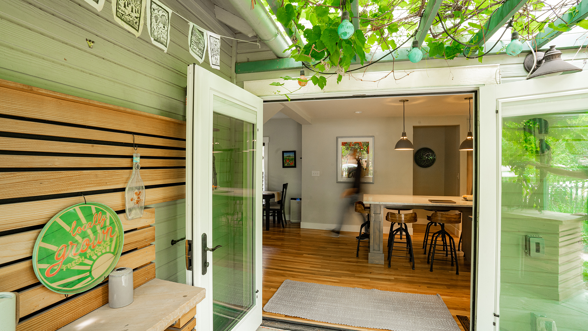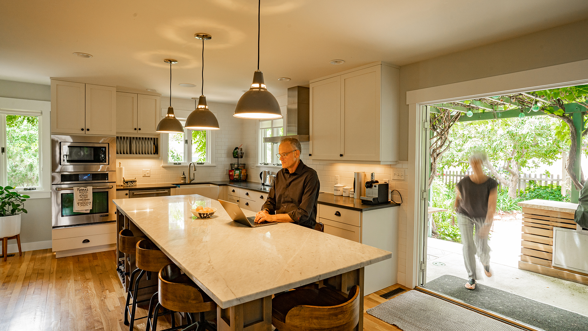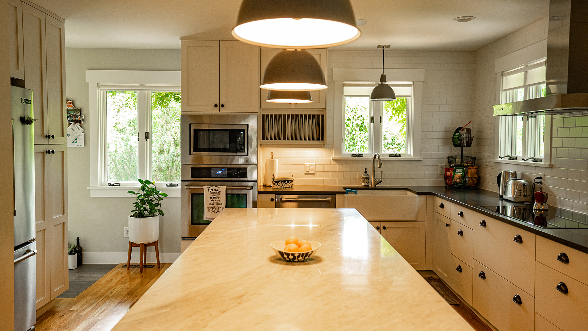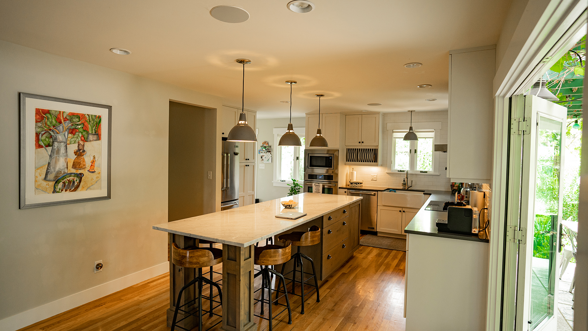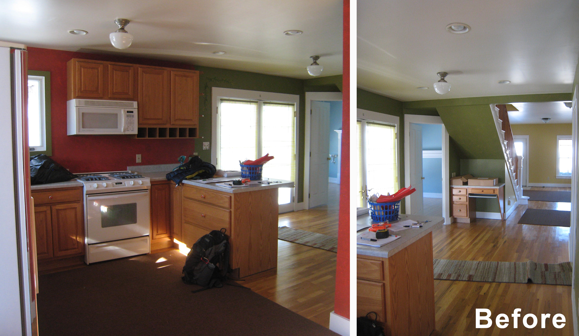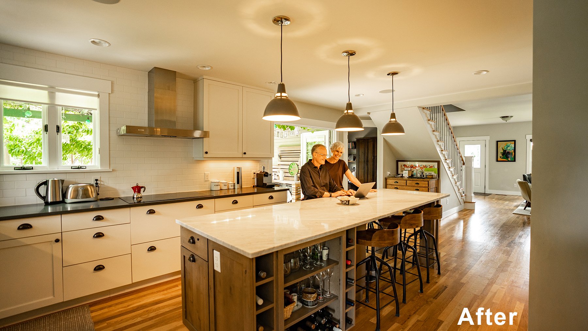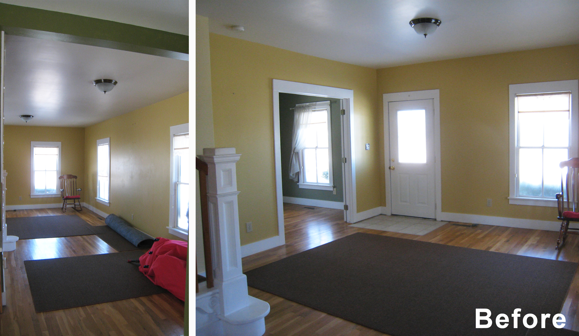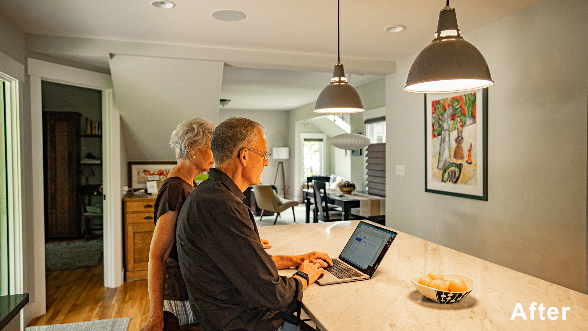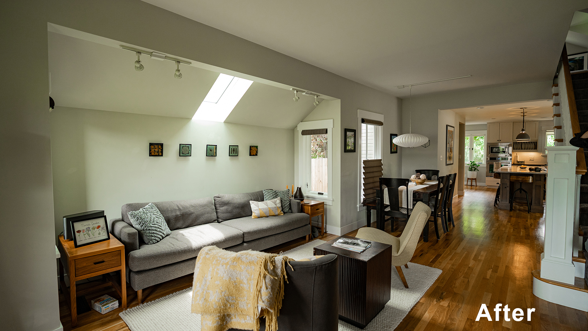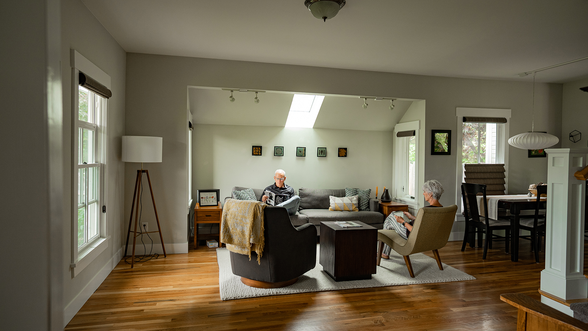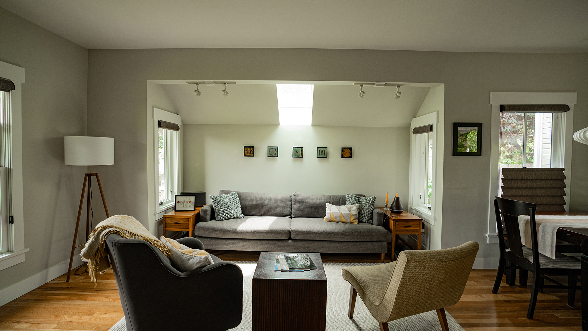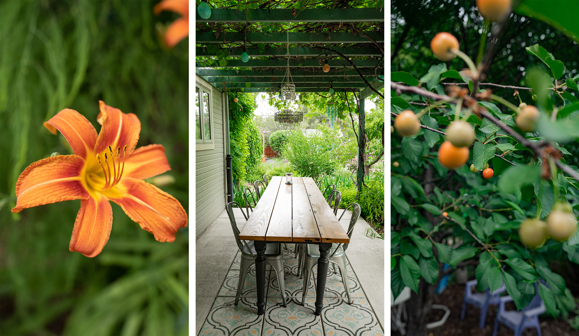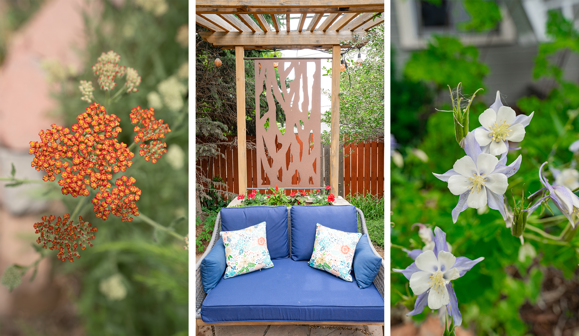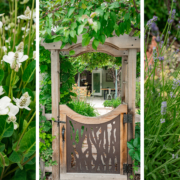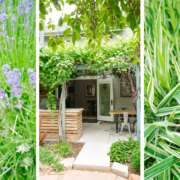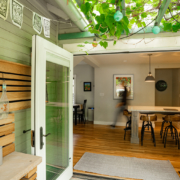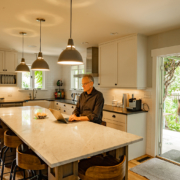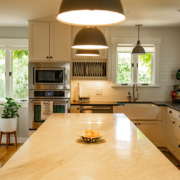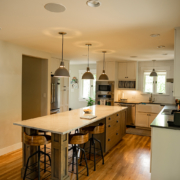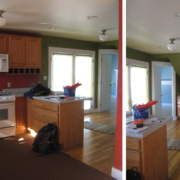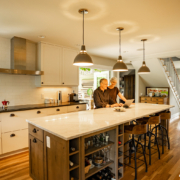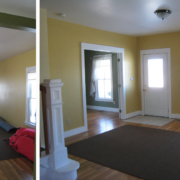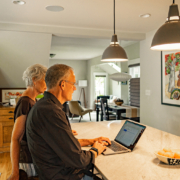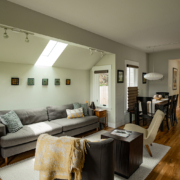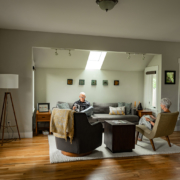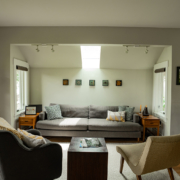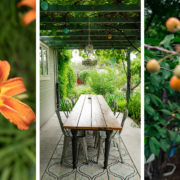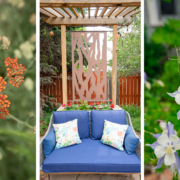Renovation for a Cook and a Gardener
Lafayette, Colorado
Sometimes, just a little goes a long way. Having fallen in love with a prior herbalists’ garden, the challenge became: how does the couple recreate the main floor to serve their desire for a more engaged kitchen that gives the cook the same creative possibilities that the garden presented? In addition to this challenge, the living room was just narrow enough that it forced circulation right through any seating arrangement that the constricted space allowed.
Reconfiguration of the main level bath, and the reorientation and elongation of the kitchen island, made this cook’s kitchen more flexible and created a social kitchen for gathering around the food prep action. The design is now more consistent with the garden house typology as the “farmhouse kitchen.” Connections to the outdoor cooking and dining arbor extend the social rituals around food, out to the glorious gardens.
As for the living room, a simple 3’ x 12’ bump out, illuminated by a central skylight, moves the living room furniture grouping just enough out of the circulatory path. The living space takes on a more intimate feel as the nook drops down over the sofa just enough to hold the living as a special space, on par with the magical garden of delights.
Photos by Will Barrett
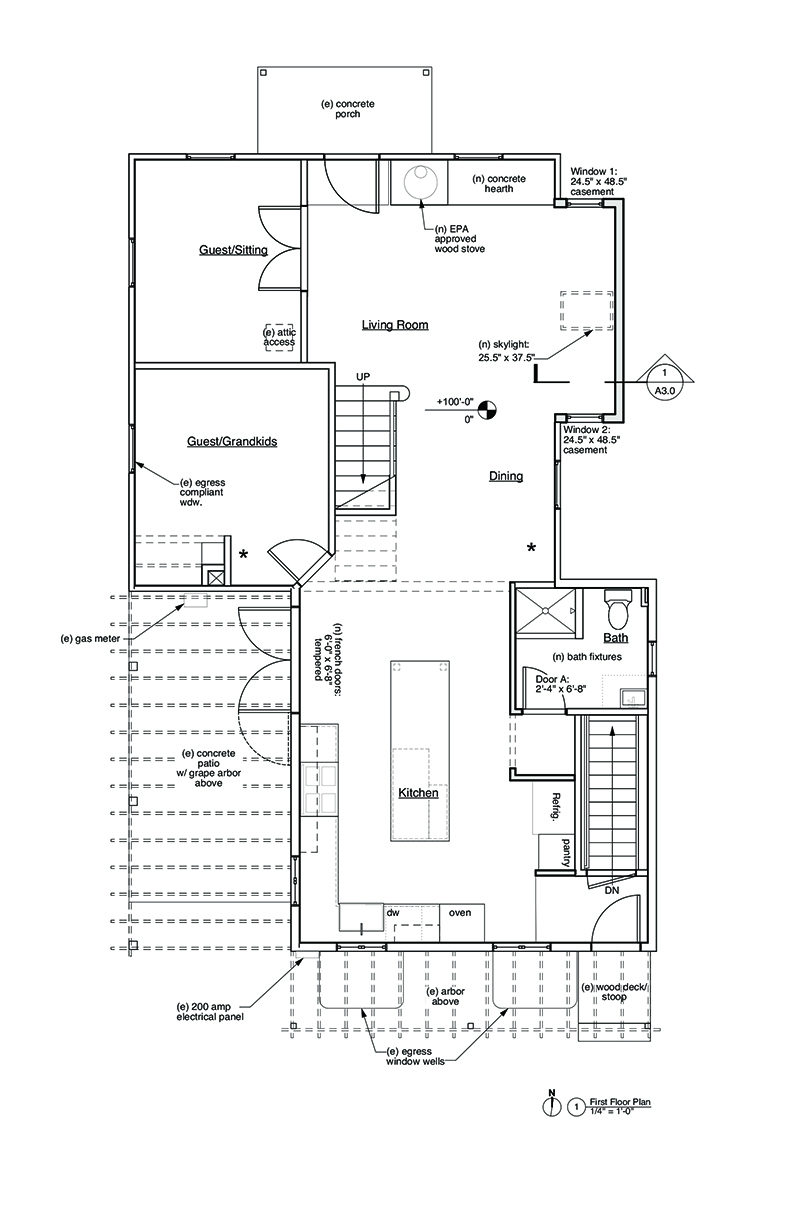
Barrett Studio Architects
Boulder, Colorado
303 449 1141
bsa@barrettstudio.com
Connect with Us
Get occasional updates from Barrett Studio Architects


