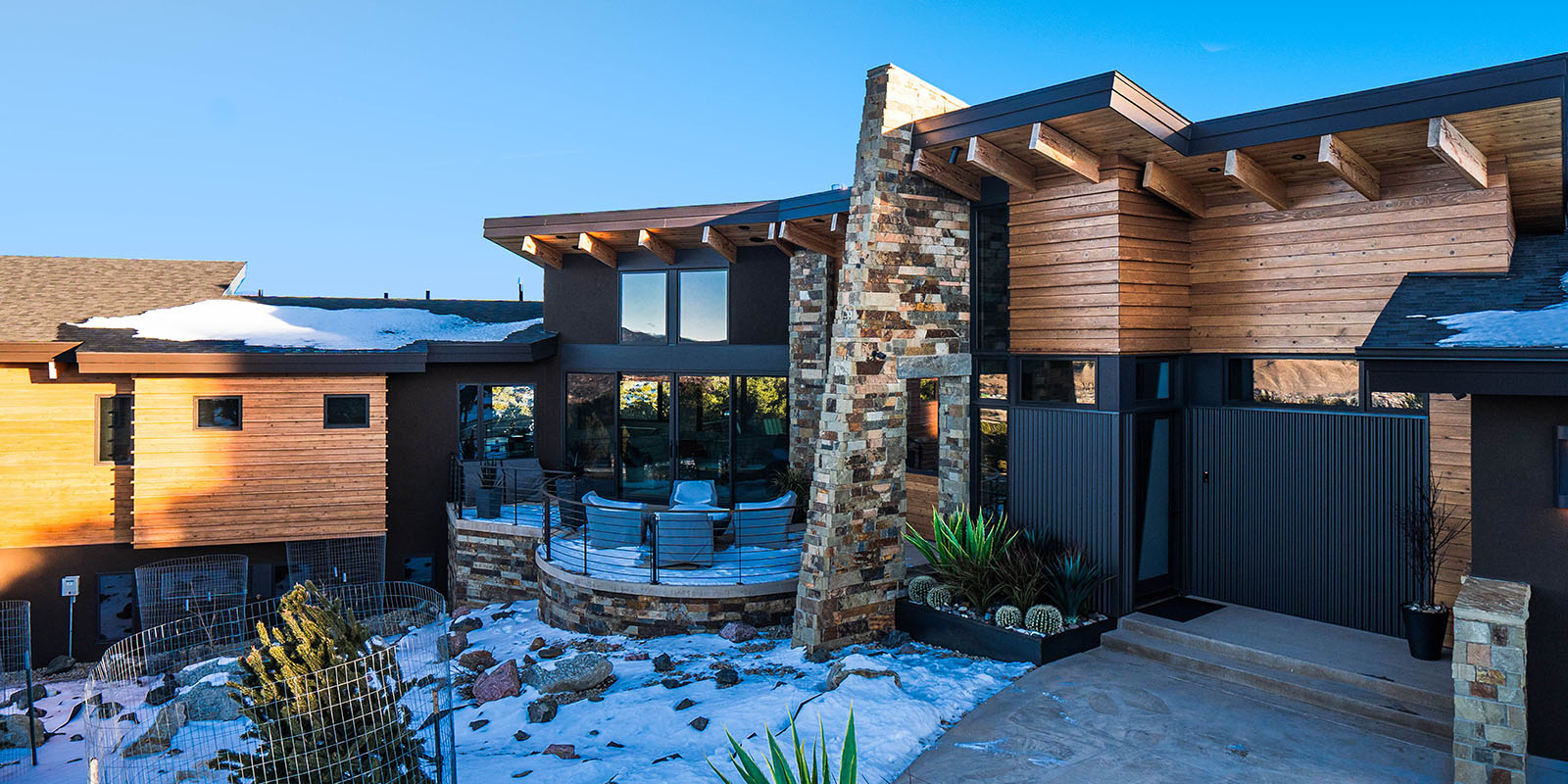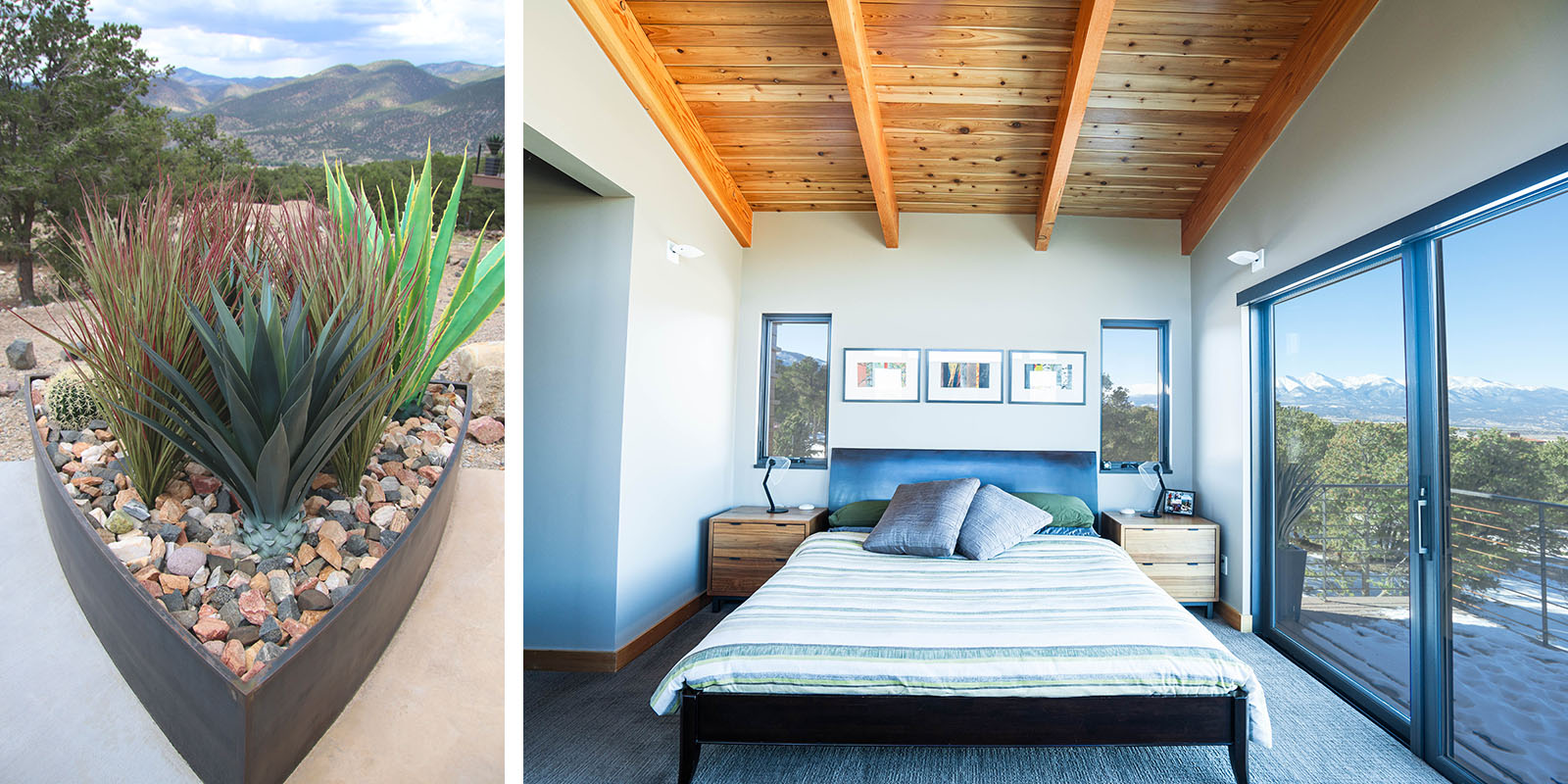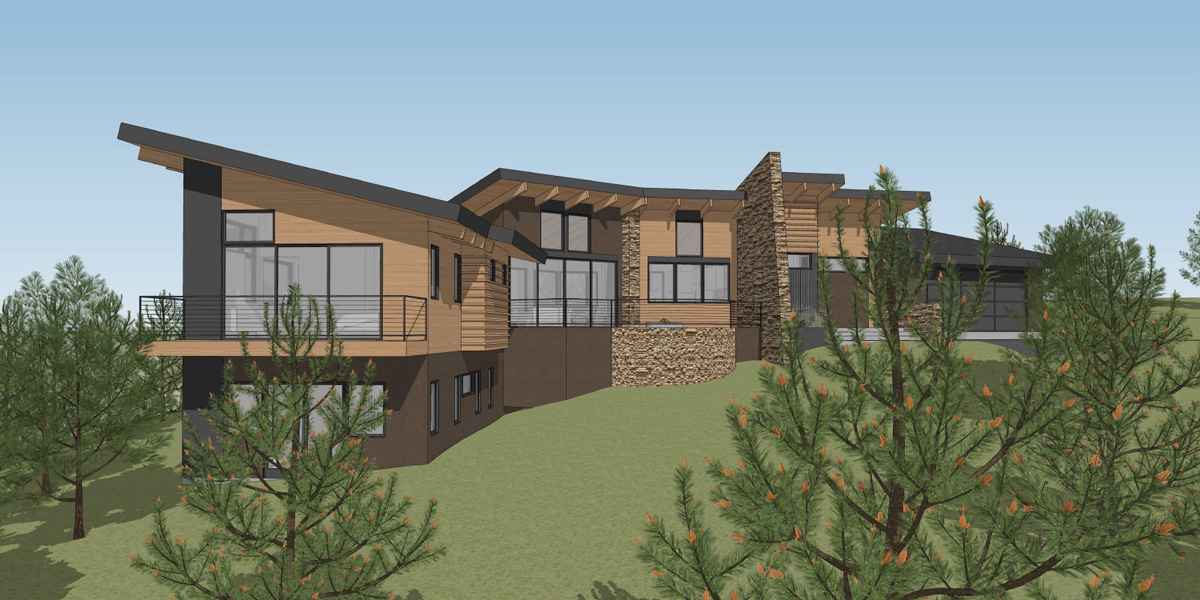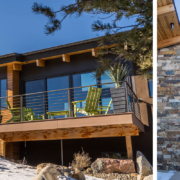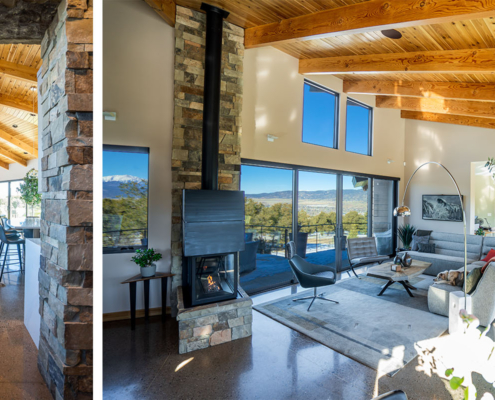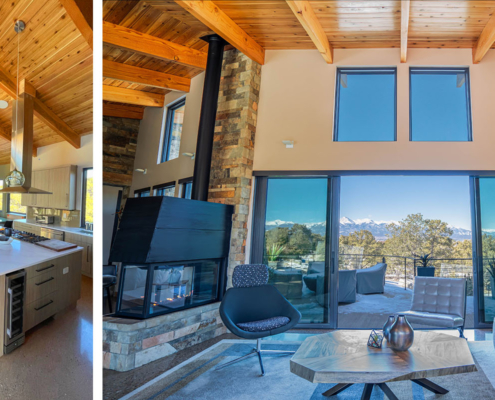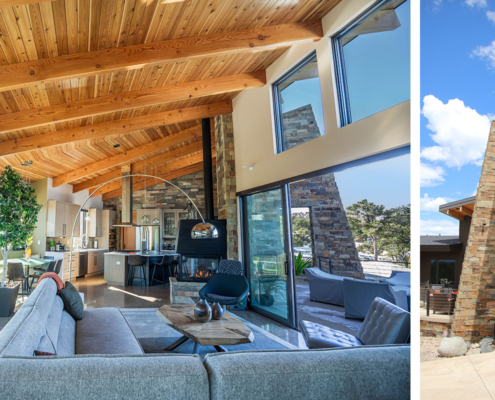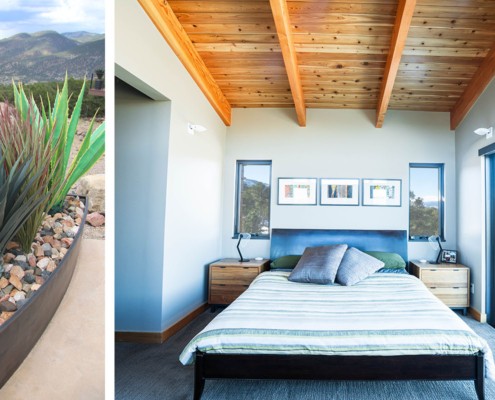Stone Wall
Salida, Colorado
As part of a life cycle transition from careers in Chicago to an enlivened outdoor lifestyle, this home is meant as a celebration of place, and a clarification of new living patterns. To these ends, the architecture elevates a single plane of essential functions for this active couple.
By entering at a higher section of the property, the house acts as a raised plinth from which distant views across the expansive valley are made available above the low canopy of ponderosa pines and junipers. The plan winds its way along the edge to a ravine, allowing light and views from two sides of all living spaces. By placing the primary living experiences in this upper level, the articulated shed roofs open to the sky for daylight and spatial drama. A lower level takes advantage of the drop in topography for guest rooms and workout.
The material palette is strongly influenced by the presence of a singular thick masonry wall that one passes through into the Great Room. This wall has a sense of being a reclaimed ruin on this mountain perch.
Photos by Will Barrett
RELATED PROJECTS
BACK TO WORK


