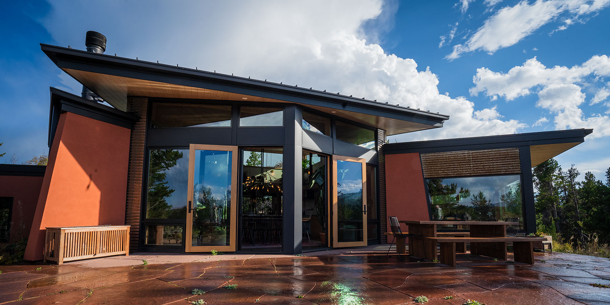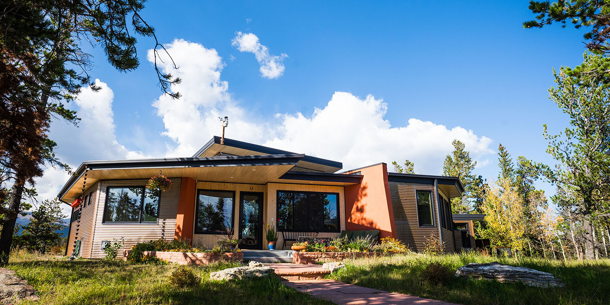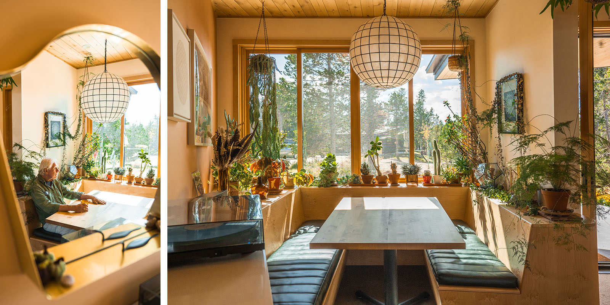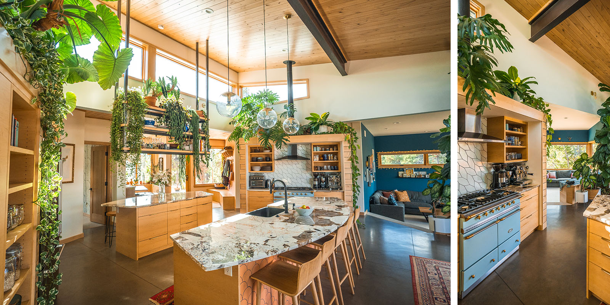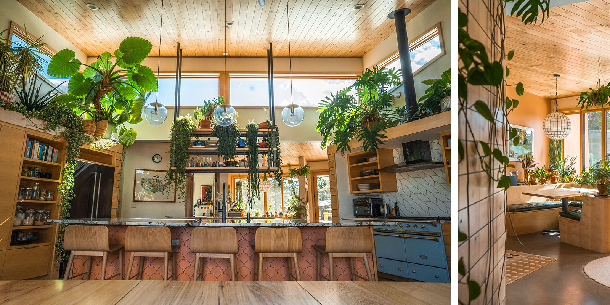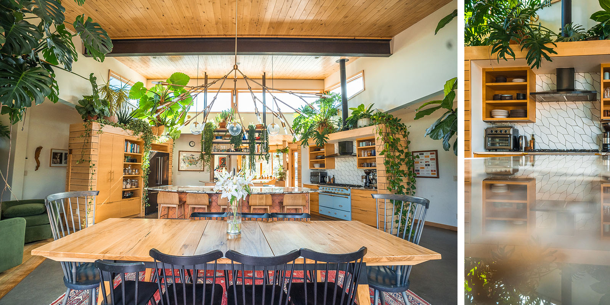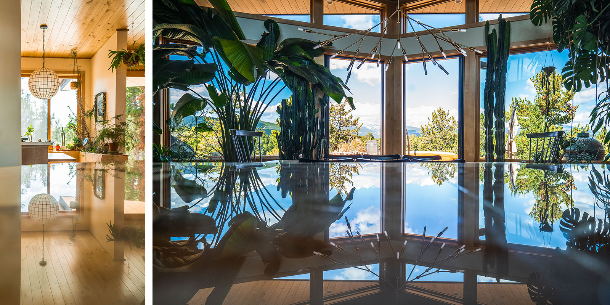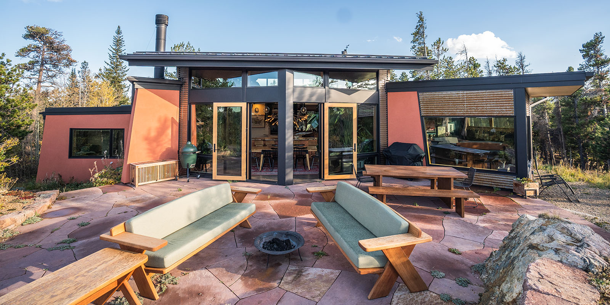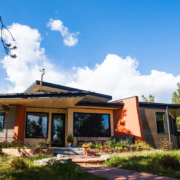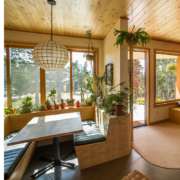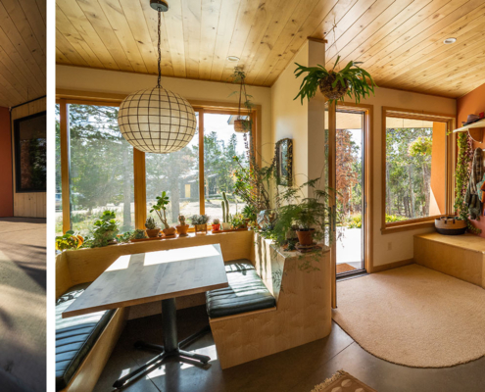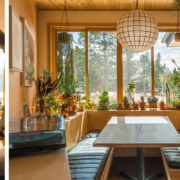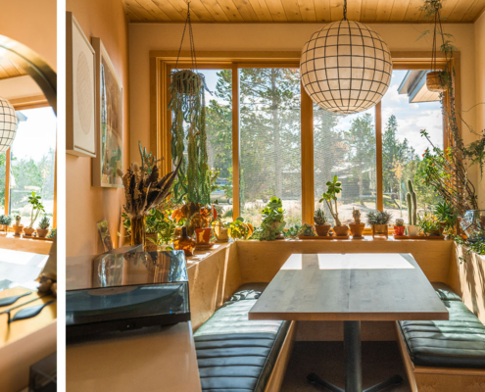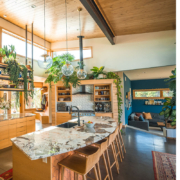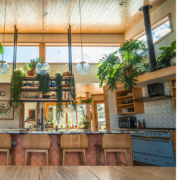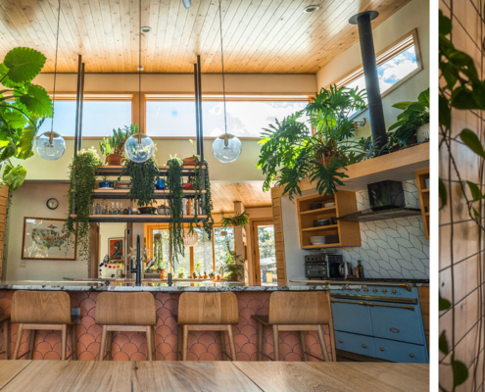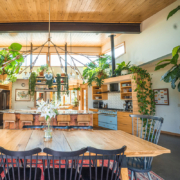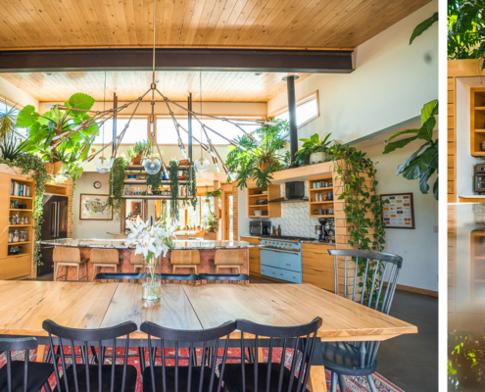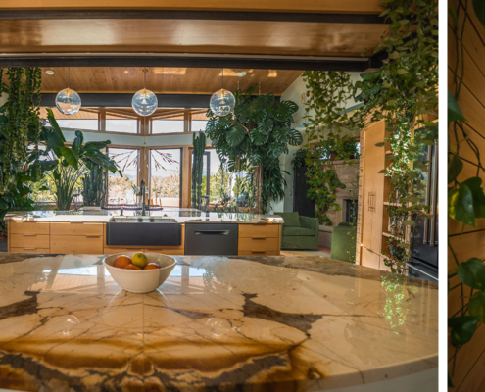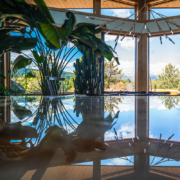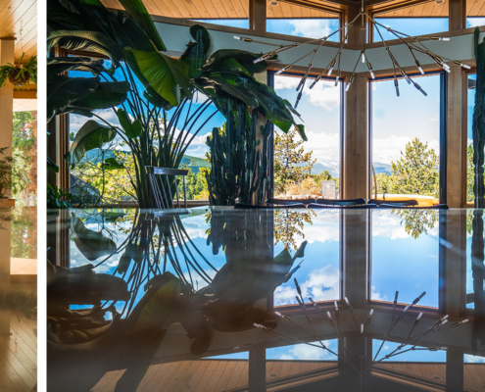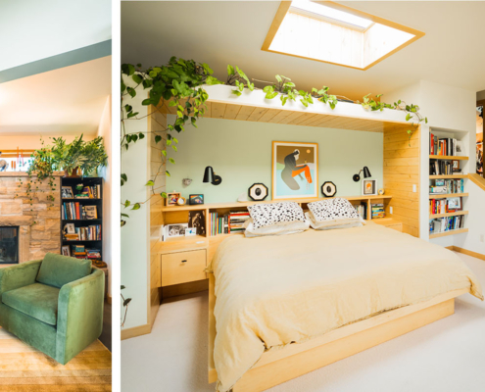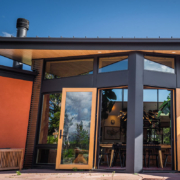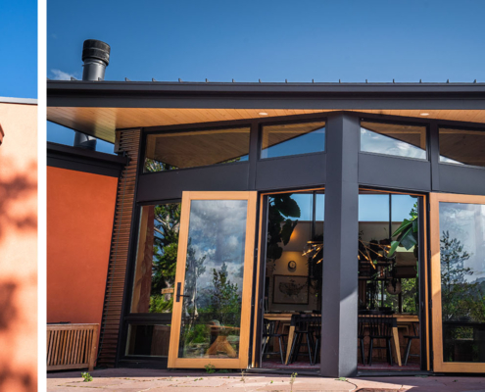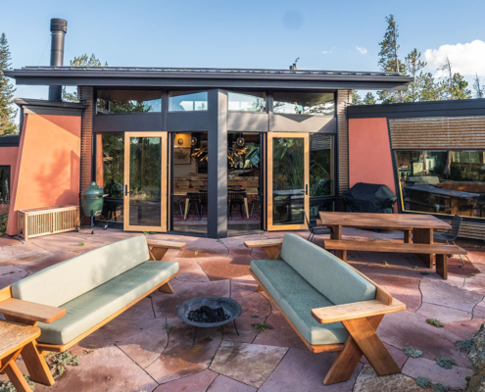Welcome to the Jungle
Rollinsville, Colorado
This building site is a rocky promontory overlooking a high-country lake with views of the mountain range beyond, to the West. As part of a larger familial holding, this outlook became the ideal locus for a 2,700 sf home for a young family of four. Taking inspiration from the lake, the formal concept that gives order to this perch is analogous to the radial rings that are the result of dropping a stone in the water.
The point of emanation, or the source of the center, was located on the site to allow the architecture to radiate from the center of family life – the well-used, and connected kitchen. This central space is vaulted to allow upper Southern light and warmth into the space, as walls of glass take in the views while providing access to the outdoor terrace. This central space is also home to spaces that both serve life in the center while also providing interaction to a “farm-house” dining – complete with a distinct sense of hearth, a sunken living space, a breakfast nook, and an informal entry vestibule. The kitchen is defined by islands, some open as counters and baking surfaces, while others are more enclosed “bento boxes” that serve as a cooking center and a refrigerator/pantry. The surprise held within this light drenched environment, is what is oft referred to as “their jungle.” This biophilic presence is undeniable, especially in this high-country winter location that brings a shocking sense of the tropics to the winter white landscape outside.
It is truly a magical experience with a naturalistic aesthetic, juxtaposed to a sense of protection from a severe climate, while staying connected to this spectacular mountain setting. The client’s artful touch is equally present as only a graphic designer can weave together her surprising patterns and colors that delight the senses at multiple scales. “Welcome to their jungle.”
Photos by Will Barrett
RELATED PROJECTS
BACK TO WORK


