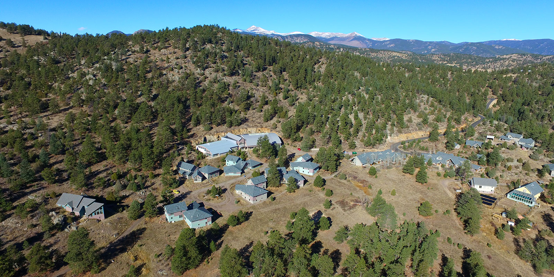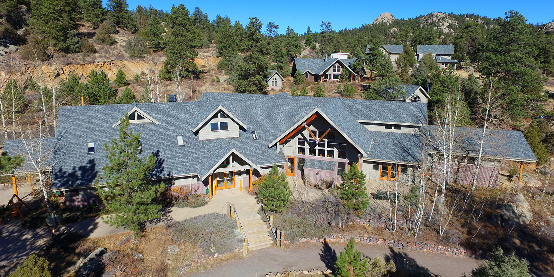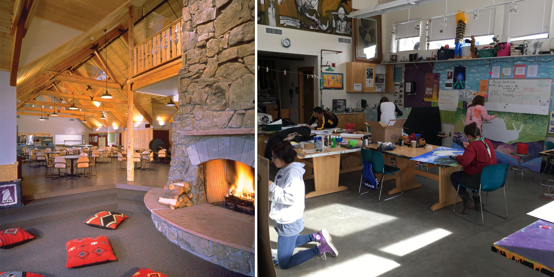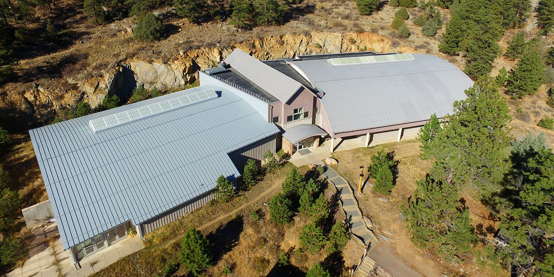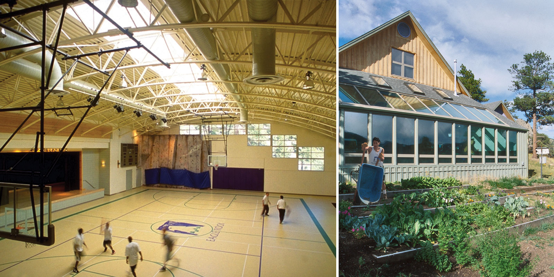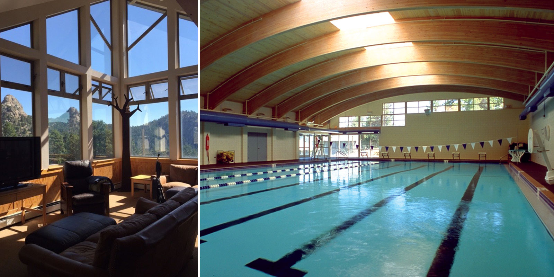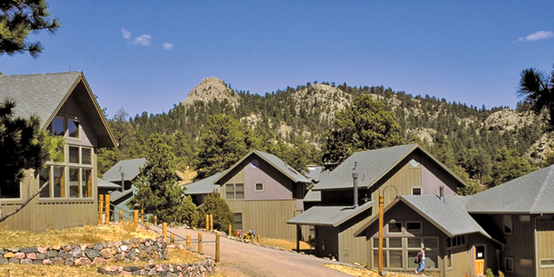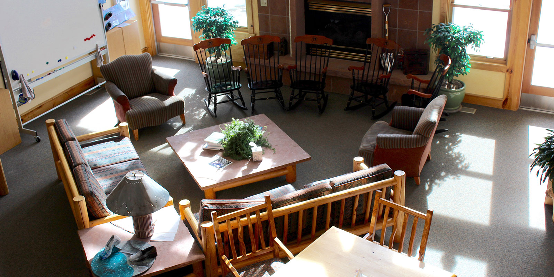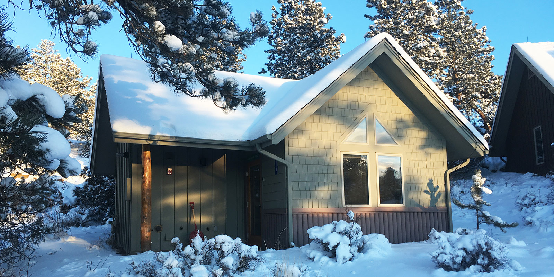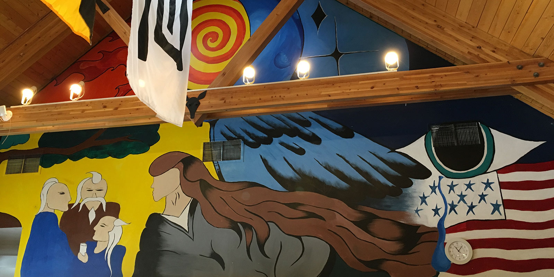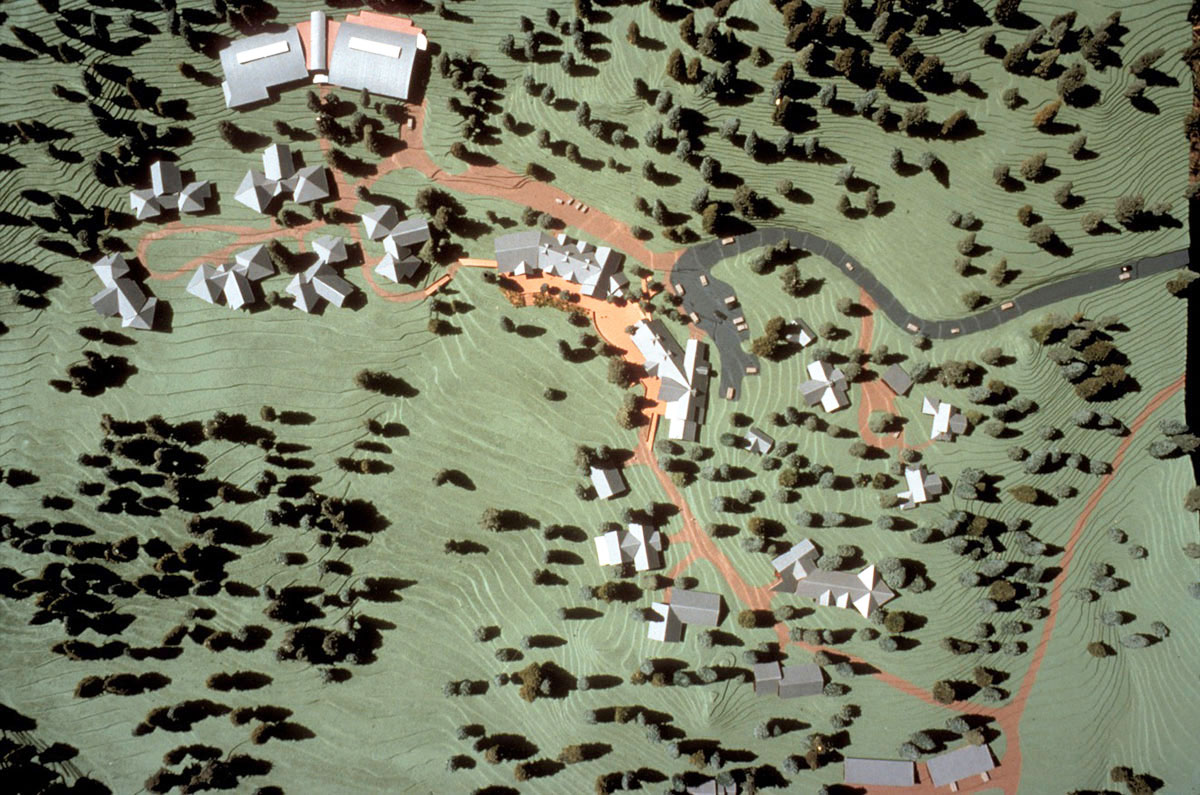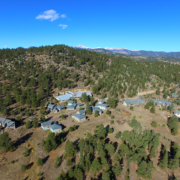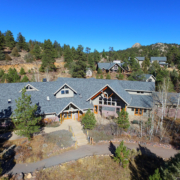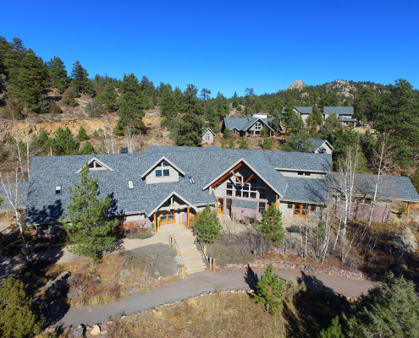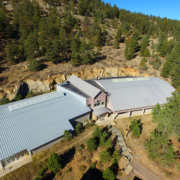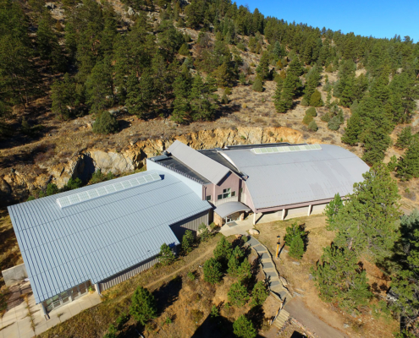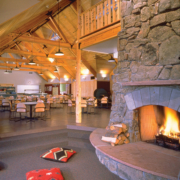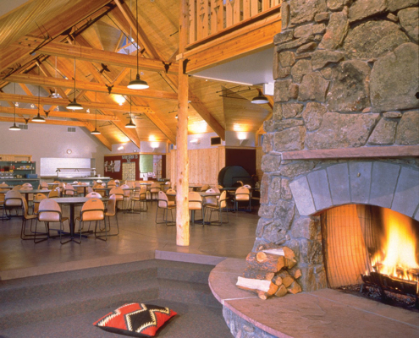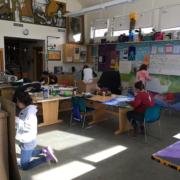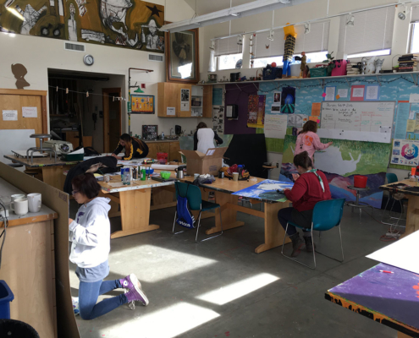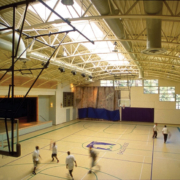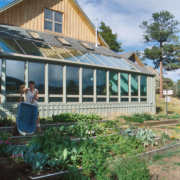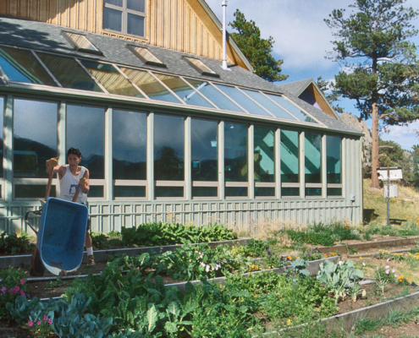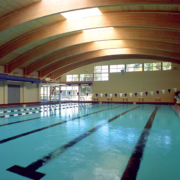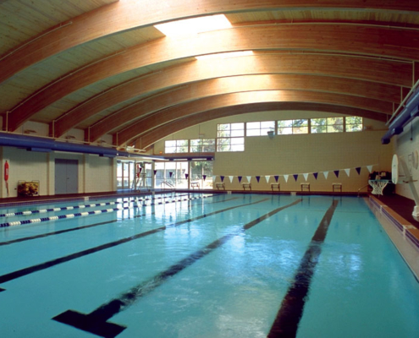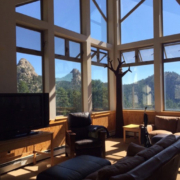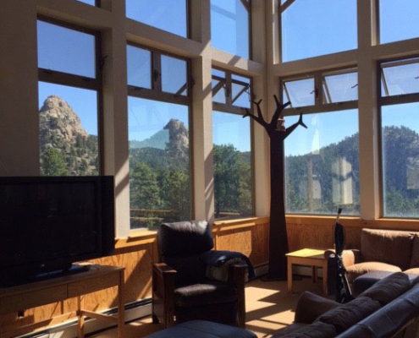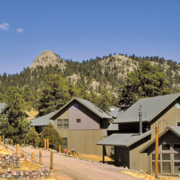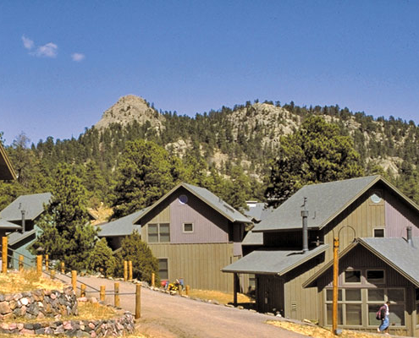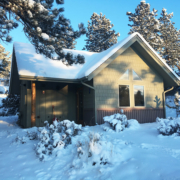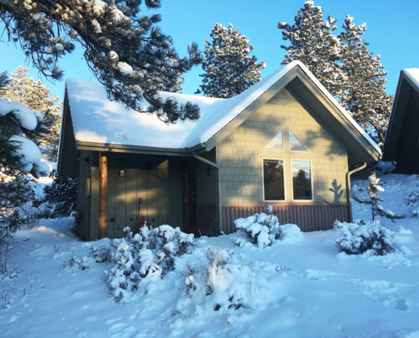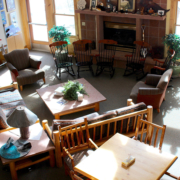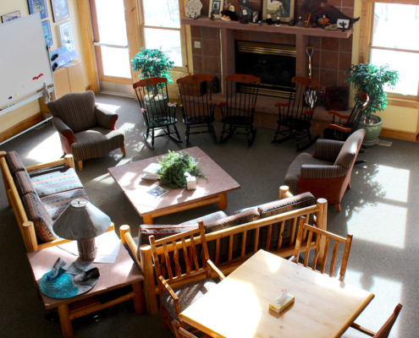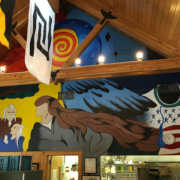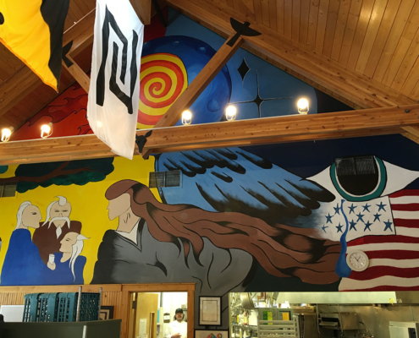Eagle Rock School
Estes, Colorado
The Eagle Rock School & Professional Development Center, located on a 640-acre site adjacent to Rocky Mountain National Park, was planned as a pedestrian educational village arranged to intertwine structures with meadows & mountain. The heart of the campus is the Lodge, where meals are shared, the school is administered, and workshops are conducted. From this core, pedestrian paths link other living & learning centers; trails extend to barn, gardens, wetland and wild.
Being an expression of corporate citizenship through the American Honda Company, the campus combines a non-profit, residential high-school for at-risk teens with learning opportunities in the field of education and ecology studies through the Professional Development Center. This living-learning Village serves approximately 100 students, 30 staff members, and numerous interns and workshop attendees. Specific facilities include: Student Housing, Faculty Housing, Intern & Guest Housing; Main Lodge with commercial kitchen, dining, and administrative offices; Professional Development Center with administrative, office, and meeting space; Learning Resource Center with technology and library; Science Center with Living Systems Bioshelter & Greenhouse; Arts & Crafts Center; Pool and Recreation Center; Barn; Maintenance Structures; Parking Structures; and Gardens & Playfields.
Our Consultation for American Honda began in the early stages of the site selection process, and included comparative analysis and design concept for three sites, and researching and enumerating the philosophical basis, intent, and goals around educating at-risk youth. Following our recommendation for land acquisition, we Master Planned the entire campus around principles of an accessible, site-integrated, walkable community. Master Planning accommodated phased design and construction on this remote site, with the school in operation during construction of the later buildings. The programming process was conducted by BSa in conjunction with Master Planning, and included development with American Honda of a meaningful programming document defining goals, pattern language, and spatial requirements for each of the school’s functions. The buildings were fully designed and construction documents prepared by Barrett Studio; involvement continued through completion, including construction administration and Interior Design including furniture, fixtures and equipment specification and acquisition.
The Key Design Issue was giving physical expression to the school’s stated ethic of environmental stewardship. This was accomplished through: maximum site preservation & minimum site impact during construction; Energy and resource efficiency – passive solar, photovoltaics, high insulation; Material selection based on simplicity, low visual impact, and environmental analysis; Simple design schemes to lower cost/SF without sacrificing standards; Providing students with a sense of security and home, as well as connection to nature; and Accommodating individual / family privacy, while creating a communal campus “identity.” Constant attention to budgetary controls led to an average construction cost (not including site development) of $78 / square foot – in remote mountain conditions under institutional health & safety standards – without sacrificing the qualitative aspects that make this campus a unique learning and living environment.
The project was featured in the New York Times Magazine in an article titled, “The High School at the End of the Road.”
RELATED PROJECTS
BACK TO WORK


