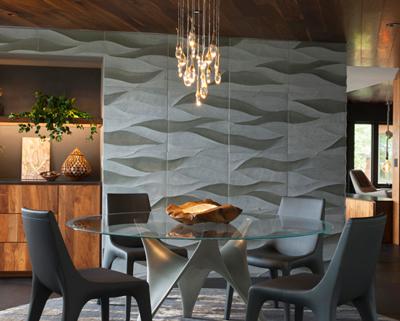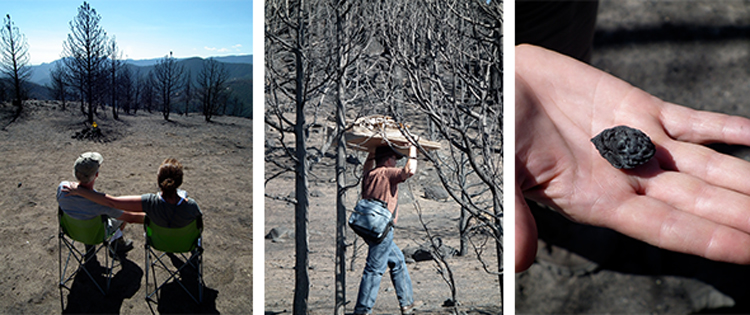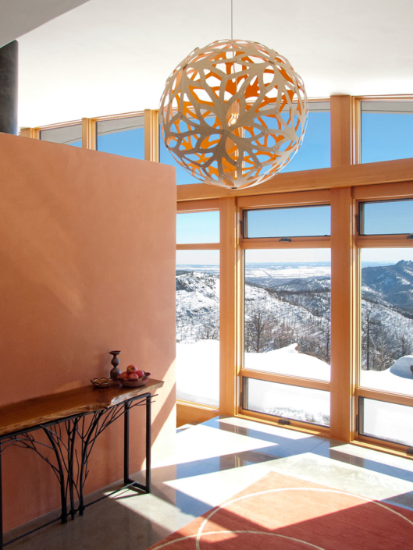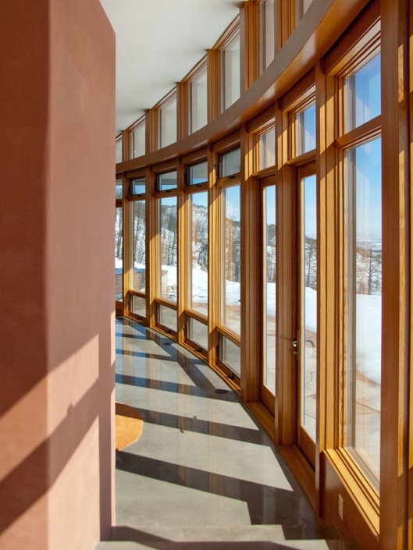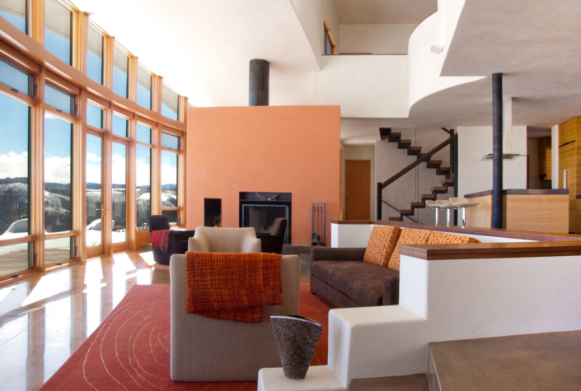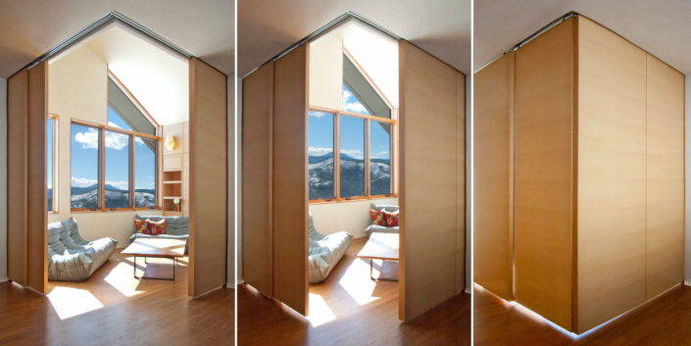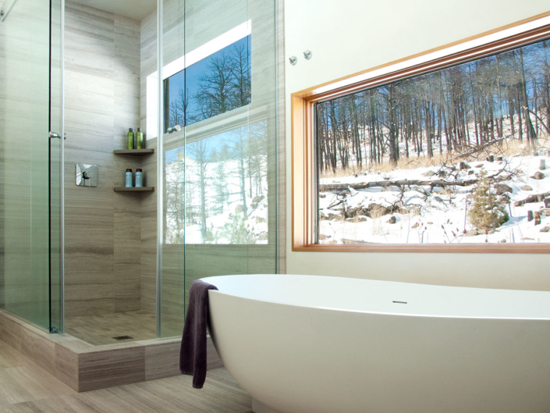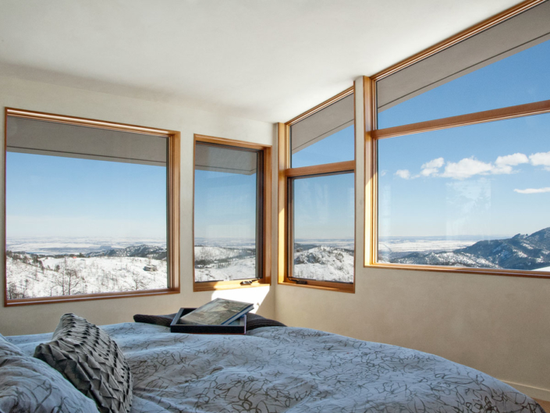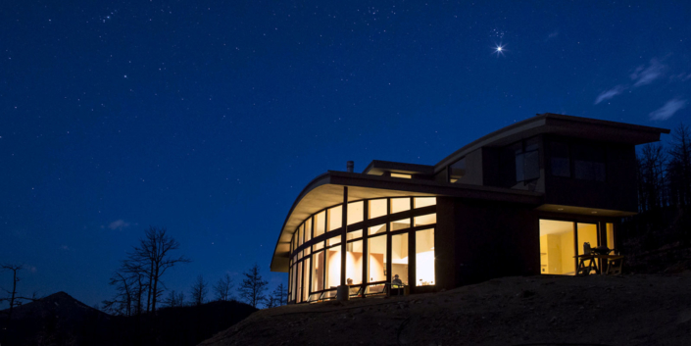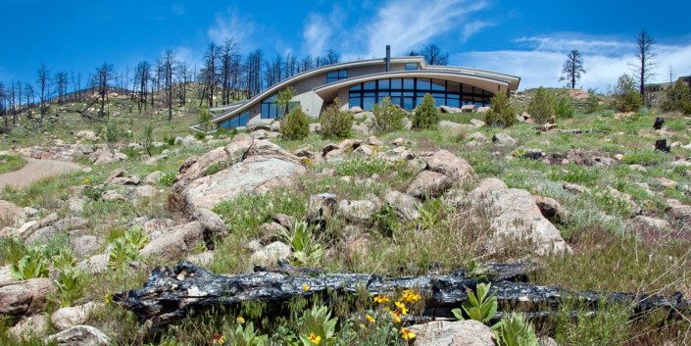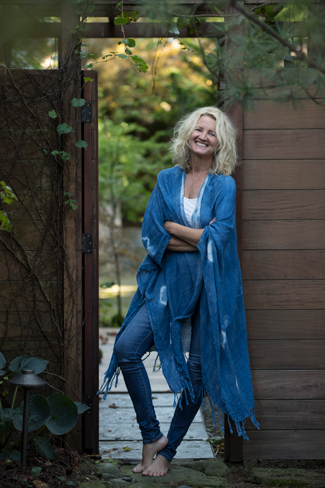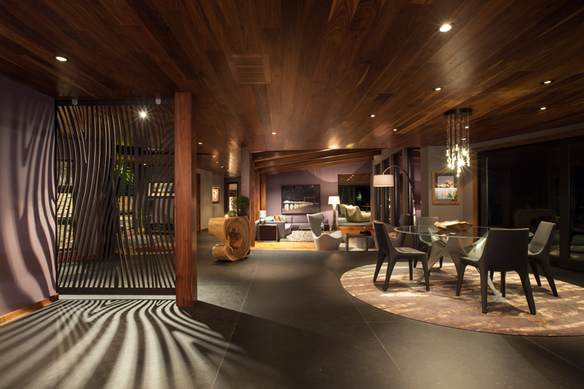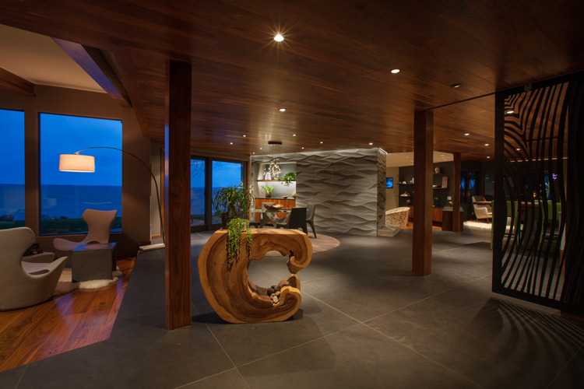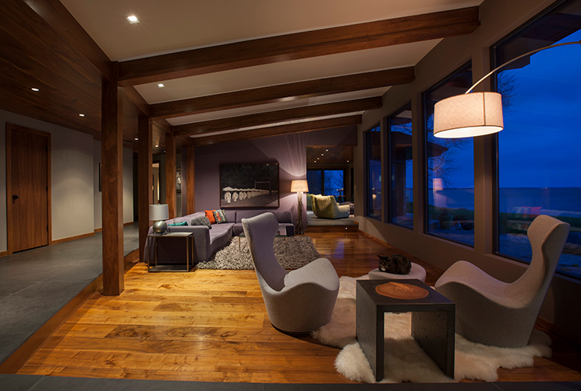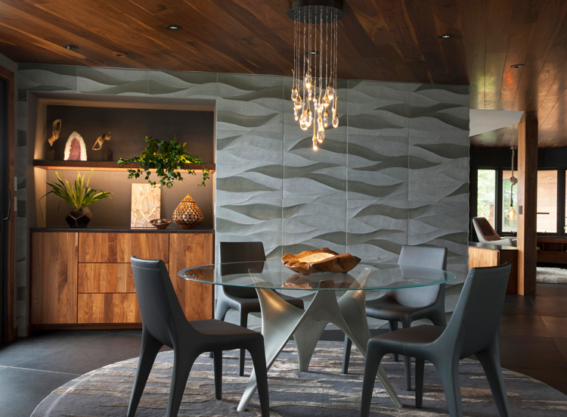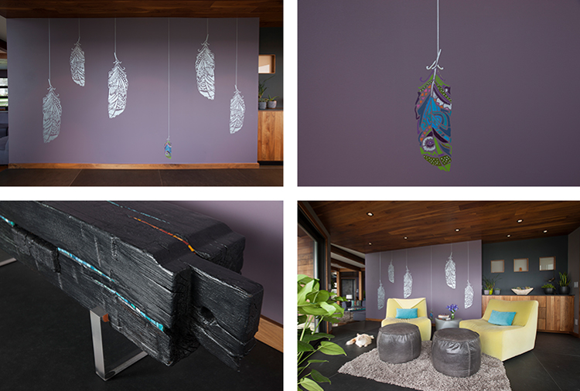Our Highest Compliment
We have a goal in our work: design homes that are uniquely for the people who inhabit them, and for the site they are on. No cookie cutter designs, no prefab, no thoughtless design. Within people’s budgets, we shoot for everything that speaks directly to the client’s comforts, lifestyle, activities, and social natures – planning for decades into the future. Our goal is for the home to really work for the owners, as long as it can.
Our reward comes from our clients’ pleasure. So, what is the highest compliment to us? Cryptocurrency deposited into our account? A full-page thank you in The New York Times? A generous donation to the David Barrett for President campaign?
None of those compliments top asking us to design a second home. Love the first house, how about another? And that does happen. The rest of this Journal is about one of those relationships that we cherish and that started out one home, and turned into two.
House #1: Phoenix Home
This story has a happy ending, but the beginning is unfortunate, to say the least. We started with Shannon and Bill in 2009 and designed this really amazing torn ribbon roof house, nestled in a mountainside of Fourmile Canyon in the Rocky Mountain Front Range. We had achieved Site Plan Review in Boulder County, and were submitted for building permit.
What next? Change. Drastic change.
On September 9, 2009 the Fourmile Canyon Fire lit up the skies, 6200 acres of forest, destroying 168 homes. Sam remembers watching the news, looking at the fire lines, checking maps, finally determining that flames had engulfed the intended site.
A few months after the smoke had cleared, Shannon and Bill came out to see their now scorched landscape. The pending question: do they keep going and build on this desolate, bombed out site? Was it even possible to stretch the imagination to envision grass and trees filling in this wasteland?
Surprisingly, their answer was yes. Shannon and Bill had more courage and faith than perhaps we did at the time. We gathered our wits, and set about bringing their new home to gorgeous being.
We were all so pleased with “Phoenix Home” (rising from the ashes), shown below, which later found recognition as an AIA Denver Architects’ Choice Award winner.
House #2: Menasha Gallery
Our journey with the Phoenix House was so awesome that Bill and Shannon invited us to be a part of their next home transformation in their hometown in Wisconsin. So off we went to create magic and art on Lake Winnebago.
We knew that John Bloodgood Schuster was the original architect of the home. Known as one of the Frank Lloyd Wright’s disciples, he spent many years working closely with Russell Barr Williamson, a close associate of Frank Lloyd Wright. Wright had a certain attitude about organic architecture and its relationship to the environment which in this case was strongly about the lake. The home was designed with that in mind.
A solid day was spent together walking through the home that had good bones, but it was quite tired, with wear and tear of materials, finishes, and fixtures. We all put our heads together and spent the day sketching and brainstorming possibilities. Mostly what was desired was an interior renovation with reconfigured spaces. The exterior was limited to refurbishment.
Usually on a project we have a more firm grip on design in order to assure coherence and continuity as the home gets built. On this house, we let go. We sketched ideas and created a Schematic Design, but our technical drawings were not as detailed as usual, leaving an opening for the strong partners of Shannon and Bill to work with the builder, and most importantly, engage Shannon’s sister Keelin Kennedy as interior artist.
The evolution that happened with Keelin and Shannon is undeniable and is different than anything we would have done if we had taken the whole process through to the end. Great lesson in letting go. The surprises in this case were mind-blowingly wonderful. Shannon and Bill made a real investment in this interior and gave free reign for Keelin to manifest her abilities as designer and fabricator of interior furnishings and finishes.
I’ll take a temporary pause here to let Keelin, owner of Barefoot Design, introduce herself…
Keelin Kennedy, Barefoot Design
My passion is to attune with the laws of nature of a specific environment and then have the freedom to sculpt a feeling/mood from that. I could really spread my wings with Shannon and Bill. I was given the floor plan and free reign. Working with all the elements of the design and then creating many pieces to complete the vision was such a satisfying endeavor. I love to have boundaries within which to create, problem solve, and bring to life the Spirit of the bones that exist. Thank you, Barrett Studio, for giving me a beautiful shell to play with.
One challenge, and the most rewarding, was helping the clients uncover and discover their own innate sensitivities to lighting, color, and organic materials and the difference it makes in their everyday lives. Most people aren’t really aware of the affects natural elements have on their nervous systems. It’s an ineffable thing to teach because it’s felt.
Building trust to let me go the extra distance to find materials that spoke to the setting or create just the right piece was vital. And challenging preconceived ideas about deep coloration and even using walnut on the already low ceilings was something we navigated. Successfully. In the end, this project, with its many uncharted territories, brought us all closer.
According to Shannon, Bill used to refer to me as coming up from Chicago for site visits on my broom! I take this as a compliment. But really, it’s a testament to the power of the natural organic world and what it feels like to invite that into your home.
When you walk into this house, it’s like walking into another world. It doesn’t scream at you to look at itself, it allows you, almost forces you to engage with the lake and the sky before you. This is in large part due to the original architect John Schuster being a student of Frank Lloyd Wright. My challenge was to quietly support and enhance this by providing a warm, comfortable, grounded, naturally beautiful interior.
What I see as an Architect
It’s impossible not to comment on the evocative photos of this home. These interiors are like a visual meditation allowing you to go to another place in yourself, creating a spiritual or ethereal sense. Masterfully done. When I was working with Shannon on Phoenix Home, she weaved in conversations about esoteric forms and references, so it doesn’t surprise me that this Wisconsin home, with its moody colors, intricate details, and artistic surprises around every corner, create an otherworldly sense. The overall effect is beautiful, quiet, and melancholy.
What I really appreciate is the femininity expressed throughout – lines softening and waving and curving. Frank Lloyd Wright talked about destroying the box. He was reacting to the international style of early modernism that was very male, rational, and rectilinear. Wright was organic, and in that, feminine. In the feminine is freedom. And in this home, there is a grounded, balanced feel. As humans we want to balance masculine and feminine. That is when we reach wholeness.
The concrete work is superb, with wood and inset glass adding exquisite details to break up solid canvases of concrete and shou shugi ban. Everything is of high quality and continuity – taken on as an overall composition.
If Keelin was a musician, this home would be the whole record album, not just one cut.
Normally we design for the variety of light that will come into a space, each day being illuminated in a different way. Often our buildings are reflectors of nature’s light. The photography of this home shows more theatrical or controlled lighting – a certain time and moment of the day. There is a moodiness, and I wonder if it comes from a Celtic sensibility that comes out of their Irish roots. From my perspective, this is very positive. The colors chosen convey a mood, and I love the colors. I’m glad that they were bold enough to use the colors they used.
We had a role in this home, but I am much more taken by what Keelin, Shannon and Bill did with the space inside. I honor that, and am glad for the foundational part we played. We would love to collaborate with Keelin in the future where there might be another version of collaboration, maybe a duets album!
As I come to the end of this Journal, I am reminded of a quote by Chandogya Upanishad:

