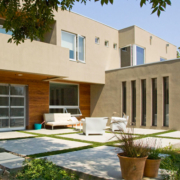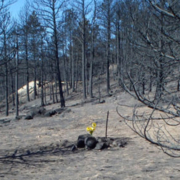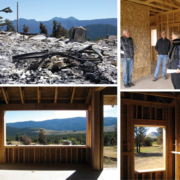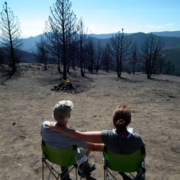Wildfire Resistant by Design
by Sam Nishek, Architect, LEED AP
Two weeks ago in the hills just outside of Boulder, a spark turned into a flame, a flame into an inferno: the Four Mile Fire. On Monday, the fire was fully contained, but the aftermath included 166 homes lost. Now, the community has galvanized around those affected with offers of places to stay, home cooked meals, and multiple benefit events & forums. The architectural community can act as a resource for ideas on rebuilding with knowledge:
What are wildfire resistant design, technology, and material best practices?
How can we best consider site parameters to facilitate wildfire mitigation?
How can we best integrate sustainability into these new homes?
Over the past 30 years, Barrett Studio has designed many homes in the urban/rural interface like that of Four Mile Canyon. With this experience, we’ve explored several aspects of building a wildfire resistant home. While there is no such thing as a fireproof home, attention to these points while planning & building a home will give it a much better chance of surviving a wildfire.
Building Location
Building location in relation to topography and existing vegetation is the initial consideration factor when planning a home in these zones. When possible, site the home away from steep & dry south facing slopes, or ridges. Also avoid ravines above dense areas of trees and brush. Wildfires tend to accelerate and burn hotter around these land forms, as they can act as natural chimneys. Survey and consider natural drainage & wind patterns. If significant rock outcroppings exist, siting a home near to them can provide a natural defensive zone. Despite these considerations, wind driven wildfires can easily burn downhill and across open meadows, so other defensive measures are required.
Building Form
If even just the heat or gases of a fire reach the home, they will collect under overhanging decks, roof soffits, and in interior corners. Minimizing these protrusions and pockets on the home will allow the heat and flames to move around the structure, rather than concentrating. Solid stone or concrete patios provide outdoor living space that is beautiful and easy to maintain, as well as non-combustible. These areas provide a last firebreak between the house and the vegetated landscape. Earth integration is another interesting tactic using the land itself to provide a protective barrier.
Building Materials
For the home’s walls, using fire resistant construction materials such as insulated concrete wall forms (ICF),aerated autoclaved concrete block (AAC), or (counter-intuitively) straw bale construction, with a cement stucco coating, will provide a durable, beautiful, energy efficient, low maintenance and fire resistant wall system. Tempered, triple-pane, aluminum clad windows with metal screens will help keep the fire’s heat from breaking the three layers of glass, then igniting the interior of the home. At times, the exterior temperature could become so great that – via radiation through intact windows – objects such as flammable window coverings or furnishings ignite despite the fact that the envelope has not been breached. This possibility is magnified with single pane windows. A sprinklered home can douse an interior fire and may save the rest of the structure. Fire shutters can be used to protect vulnerable home locations, but they also carry significant cost. The roof must have a Class A fire resistance rating, and should be made of metal. The fascia and soffit panels – including the undersides of any decks – must also be metal or cement board.
Defensible Space
The land around the house must be carefully managed to limit tall dry grasses and woody shrubs under taller trees. Limbing the lower branches of trees is a sound protective measure. To prevent crowning, where the fire jumps from treetop to treetop, the crown spacing of trees should be increased. There should be at least 3 feet of noncombustible ground cover between the house and living landscaping. This could be patios, walkways, the driveway, or gravel or other natural stone covering a weed barrier. Creative design of this space will ensure an attractive space aligned with your home’s aesthetic. Combustible items like firewood, propane tanks, patio furniture, lawnmowers etc. should be kept away from the home, as they will provide a sustained fuel source that could ignite the home.
Water Supply
Most Fire Departments have specific requirements regarding a dedicated supply of fire-fighting water, including quantity, location, and access. Contacted them prior to installation to confirm requirement compliance.
Additional Resources
Boulder County Fire Mitigation Information Most building departments have differing requirements for fire resistive construction in wildfire zones. Hiring an Architect with an understanding of these codes allows for the design of safer, beautiful, sustainable and inviting homes.
Four Mile Rebuild Forum – September 23 & October 3
Four Mile Fire Help Online Forum



















Trackbacks & Pingbacks
[…] architect experienced in WUI issues, and follow Firewise Construction guides. See our post on Wildfire Resistant by Design for more […]
Leave a Reply
Want to join the discussion?Feel free to contribute!