Loss and Opportunity: Four Homes Rise from the Ashes Part III
by David Barrett, AIA
The idea that design can be a part of the healing process has been termed “restorative” or “regenerative” design. The cycle of life, death, and rebirth is one that nature models for us in homeostasis, and cultures celebrate in seasonal rituals that remind us of the spiritual message found in impermanence and even of death itself. When the Four Mile Fire raged through the foothills west of Boulder last Labor Day, 6,000 acres of mountain landscape were suddenly and drastically transformed. In its wake, 169 homes were destroyed and those who had lived in them were left with the challenge of reconstructing their lives, their dreams, their homes, and the precious landscapes they had inhabited.
Over this past year, as Architects, we have been invited into four projects that are engaged in this process. With each, we have the opportunity to touch the essence of restorative design in both human and ecological terms. This is Part Three of a four-part series, wherein we’ll be sharing the story of each of these homes, families, and individuals: their experience, the co-creative process, and the unfolding of the built form as a tool for creating positive energy, opportunity, and with it, a quality of healing.

Andi O’Conor knows the loss that fire can bring. Her family home burned to the ground when Andi was just a girl. Then, decades later, she lost her home again as the Four Mile Fire swept through the foothills outside of Boulder.
For Andi, the rebuilding process contains the seeds for re-creation. As a gifted writer, speech coach, and professor, she has turned this experience of loss into an opportunity to explore the internal world of such devastation.

In her blog, “Burning Down the House: Essays on the Poetry of Loss” she has made accessible her feelings and lessons, and she has also created a forum for others to share how loss, in its many parallel forms, can be confronted, deeply felt, and eventually utilized for creation. The blog has become so noteworthy that it has been featured in the New York Times and was recognized as the Westword Best Personal Blog of 2010. Fostering community is just one aspect of Andi’s ability to bring together a concert of connection, as her gatherings to ritualize and celebrate new beginnings on the site of her former home can attest. The groundbreaking of her new home both blessed the land that will soon be home again, and also served to bring new friends together in a spirit of thanks and excitement.
Pushing Today’s Solar Technology & Architecture
Built in 1976, the house Andi lost in the Four Mile Fire was an early interpretation of passive solar design. Sited to take in the abundant sun and views, it was at times hard to control temperature fluctuations representative of these first generation solar homes. With a commitment to raising the bar on energy responsive, sustainable design, Andi asked us at Barrett Studio to help her once again bring forth the connection to the natural setting that she has so loved, but to also take advantage of lessons we’ve learned over the past 30 years of approaching net-zero-energy home design.
With ongoing council from mutual friends and long-term solar advocate Maureen McIntyre, we have conceived of a long, thin house that stretches east-west to capture both views and the sun. To balance dramatic diurnal temperature swings that are part of high country living, the home will have significant thermal mass, high insulation, and deep overhangs for sun control.

The central living space is a gabled volume that unites living, dining, kitchen, and music: a social center for Andi and friends. This space, reminiscent of a country cabin, spills out to a large, elevated deck that radiates out to the distant views from the plains and Bear Mountain to the east to Sugarloaf to the west. This social space is flanked with bedrooms at opposite ends.
One of the most effective decisions that Andi made in her conservation ethic was, simply, “Build less space, of quality!” This response is often the missing piece as we try to change the home building paradigm. With a new energy efficient home that “lives large,” Andi can feel comfortable sitting by a fire, at home with her trusty dog, Nellie, or in an exuberant celebration with her extended family of friends.
Aging in Place
Another driving force that informed Andi’s home is the concept of “aging in place.” More than ever, the concept of having our homes designed in a way that allows an ease of access and flow – as our bodies perhaps become less nimble – becomes a forethought, rather than an afterthought. In the case of Andi’s home, the house is a single story with wide openings and easy access halls. Bathrooms are generous and curbless. A bedroom anchors each end of the home, allowing for live-in care if eventually needed while preserving a sense of privacy and easy access to the commons. With low maintenance materials and extreme energy efficiency, she can sail her little mountain boat into whatever her future holds!
In her blog, Andi writes, ” When I move in, I will have a gorgeous, energy-efficient house to live in, for the rest of my life….A house I can live in, gracefully, as I age. A house that is run by the power of the sun, and that is filled with the love of friends, who will sit on the big, curved deck and dream their own dreams – of houses, and oceans, and pirate treasure, buried deep. A house to die in – a house to live in..”

In the end, it is how we react and learn from our experiences. Andi O’Conor is a model of resiliency and optimism. These are lessons we can all take to heart as we create the future.
You can read more about Andi’s home building experiences in her essays, “Building a House to Die In,” and “A Funeral for My House”
Join us soon for the conclusion of the series in Part Four.

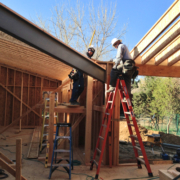
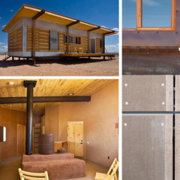
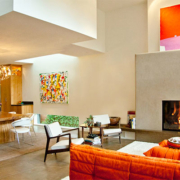
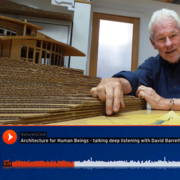
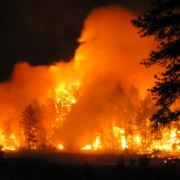
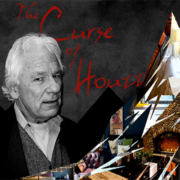














Leave a Reply
Want to join the discussion?Feel free to contribute!