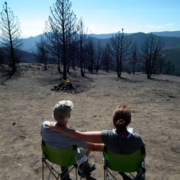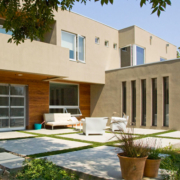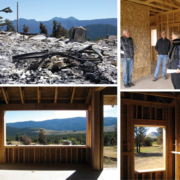Pallets are Beautiful: Lessons from Rocky Mountain Green
by Maggie Flickinger
In late April, I presented with David and Nicole at, and attended, the 2011 Rocky Mountain Green conference – the Colorado chapter of the United States Green Building Guild’s annual take on green building in the American West.
We had submitted a presentation to the Inspiration track, and took that charge seriously. Through case studies from our work, including the Twin Buttes EcoVillage, the Architecture for Humanity Portable Classroom, and numerous passive solar homes, we explored the powerful world of scale jumping from a foundation of reducing environmental impact and with a goal of qualitative experiential impact. Our primary lesson was the importance of considering sustainability in a holistic context, rather than compartmentalizing it into a checklist – ensure we’re still seeking the forest for the trees. For designers, this is nicely summed up by Eliel Saarinen, who advises,
“Always design a thing by considering it in its next larger context – a chair in a room, a room in a house, a house in an environment, an environment in a city plan.”
The content of the remainder of the two-day conference was amazing. Here are some of the gems for those who missed it.
Design Build Bluff

Hank Louis enlivened the conference opening with a presentation of his work helming Design Build Bluff, a university driven design-build studio in Bluff, Utah. Modeled after Mockbee’s revered Rural Studio, DBB has brought almost a dozen homes to low-income Navajo families since is inception in 2000.
A place where change can incubate, Design Build Bluff brings forth Louis’ philosophy of compassionate sustainability, where design is “not about greatness, it’s about goodness.” This frame of creative thinking manifests in nonconventional building materials and applications. The gorgeously spare Whitehorse House employs refashioned shipping pallets as siding, while inside an old oil drum functions to vent a high efficiency, low technology Rocket Stove. At the Windcatcher house, cement board (typically installed in lieu of drywall in bathrooms) is exposed as a simple yet effective exterior rainscreen siding solution.
Another bright idea the DBB team employs to cut their environmental impact is their solar trailer – a sort of mobile sun-powered tooltruck that banishes the gas-guzzling generator from their construction sites.
Alpine House

Next up, Brad Tomecek & Christopher Herr of Studio H|T presented their Alpine House. This home is the first in the nation to be designed state-side, but engineered and manufactured in Germany by Weberhaus. While the size of the home (4,300 sf) and the counterintuitive practice of shipping an entire home from overseas seem to be the largest factors pushing against the “sustainability” moniker, Weberhaus has some impressive statistics to counter these complaints. Apparently, the hyper-accurate engineering methodology translates to 8.5 times less waste than a typical US home during construction. What I found interesting was Brad’s discussion on how the design process shifted due to the production process – “It was 98% planning and 2% execution.”
The home’s HERS rating is an impressive 13, due in large part to continuous exterior wood fiber insulation, an ICF foundation, and .21 U-value windows (a benefit of working with the German manufacturer was availing oneself of the higher performance insulation and window systems available in Europe). And, including the carbon footprint of shipping from Germany, the home will be carbon positive in a relatively short 70 years – and should last much longer than that, with a 100-year construction standard.
Clocking in at a high $600 / square foot, the Alpine House is not for everyone. However, it does provide an interesting case study in sustainability and prefab, and succeeds in turning some preconceptions on their heads. Brad & Chris alluded to the possibility of Weberhaus venturing stateside for a manufacturing plant, which would make this intriguing concept even more locally sustainable – economically, socially, and environmentally.
Realities of LEED ND
This panel, with participation from Conor Merrigan of the Governor’s Energy Office, Ryan Tobin of the Denver Housing Authority (DHA), Yong Cho of Studio Contempliva, discussed the relatively newly minted LEED ND system as it applies to projects undertaken by DHA. DHA has recently committed to every new project they undertake achieving LEED Platinum. They also have several block scale projects that will target LEED ND. As the second largest land owner in Denver, this level of commitment from DHA truly has the potential to both shape our city’s built environment, and reduce our city’s environmental footprint. Yong Cho, who has worked with DHA on several affordable housing projects, brought a refreshingly experiential based architectural perspective to the table. Many of his qualitatively rich concepts resonate with Barrett Studio’s philosophies – including my favorite, “sustainability at a base level is a happiness factor.”
Carbon Neutral by 2030
The last session I attended on Day I was a fascinating look at Barker Rinker Seacat’s commitment to the 2030 Challenge, which outlines an aggressive goal for all buildings to be carbon neutral by 2030 – but gives little framework within which to accomplish this goal. Their area of interest lied in comparing carbon reduction to LEED certification. Keith Hayes & Yael Nyholm of BRS presented a creative analogy to driving: LEED is associated with cost, or “how much the gasoline costs;” CBECS is related to the energy use per square foot, or “miles per gallon;” and 2030 is related directly to the energy source (carbon), or “where does the gas come from?” Reconciling these led BRS to interesting findings, including that LEED savings don’t necessarily lead to carbon savings – a highly certified LEED building can still be a carbon guzzler. Their other discovery was inaccuracies in CBECS benchmarks, which led them to use data collected from a number of recreation center projects they’ve completed to define their own benchmark. Ultimately, they retroactively studied performance data from these buildings to prove their performance is in line with the ratcheting goals of the 2030 Challenge.


















Leave a Reply
Want to join the discussion?Feel free to contribute!