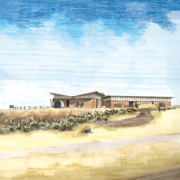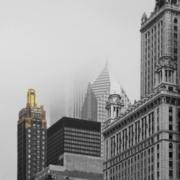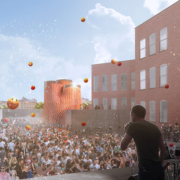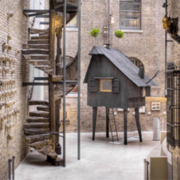Solar Bungalow: Artfully Green
by Maggie Flickinger
Barrett Studio is often associated with biomorphic, organic designs that blend tactile, hand-crafted architecture with modern design and detailing. But another of our sustainability principles is being a good neighbor, and as such we’ve designed several homes that display more of a traditional connotation of home.
Nestled in a historic Boulder neighborhood, the Solar Bungalow is an example of this. Designed as a traditional “house of rooms,” this bungalow blends in with contextually relevant exterior materials & architectural language such as brick, battered walls, and generous porches. The detailing is the divergence, with crisp lines and simply elegant material palette throughout the interior. Modernizing a vernacular language translates into a livable home that accounts for today’s patterns, rather than simply being a facsimile of its predecessors.
One of those patterns is sustainability. In this home, that means small, solar, and simple. A 950 square footprint easily meets site setback requirements, but building into the slope allows the home to live larger than it looks. Passive solar & daylighting is controlled by window size, orientation, and louvered shades. Active solar comes via a 2.5KW system roof mounted to the detached garage & office.
Organic, flowing contemporary homes can be timeless expressions of green, but this home is certainly not trendy. When designing with sustainable and ecophilic principles at the forefront, it is important to remember that green can come in all shapes and styles!
Please see Colorado Homes & Lifestyles’ article for more information on this gem, including Interior Design by Ryan Batch of Boulder’s DWR.
click thumbnails below for image gallery | interior photos courtesy Colorado Homes & Lifestyles


























Leave a Reply
Want to join the discussion?Feel free to contribute!