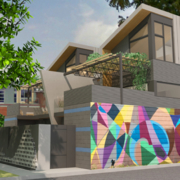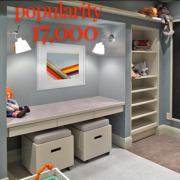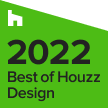Transformation Part 2: Design
Time flies. Nearly four months have passed since Part 1 of this series on the transformation of Barrett Studio’s workplace. With construction in full swing, it’s a good time to pause and talk about the design impetus.
The decision to evolve our building into two side-by-side residences was inspired by my family’s recent trip to Morocco and southern Spain. The idea of living in community while retaining the quiet and privacy of the riad, or garden, was the inspiration of this modern western interpretation of a dar, or residence.


At 2@20th, one first enters through a patio, or outdoor room, behind a thick wall that belonged to the former studio. This private garden space is linked to the living space by a large folding glass wall that, when pulled back, allows life in the living, dining, and kitchen to seamlessly flow to the outdoor room. The ground floor living level retains the original midcentury bones in the form of steel columns, I-beams and bar joists, as well as the tongue and groove wood ceiling. Central to the Moroccan typology is a lifted ceiling over the living space that brings in copious daylight into the 15′ high clerestory windows.


In keeping with the social nature of western lifestyles, an island anchors the kitchen as center of conviviality. A ground level bedroom and bath offers flexible functional possibilities, while the second level contains the primary bedroom and a spa-like master bath, along with walk-in closet.

The second level also accesses an upper rooftop terrace with covered outside kitchen and views down to the entry courtyard, Boulder neighborhood, and glimpses of the Flatirons beyond. Much like the animated world of the rooftops of the medinas of Morocco, this elevated under-arbor outdoor living and dining space, with potential as a summer sleeping porch, joins living in town and contact with nature.


As construction progresses and the building assumes the role of residences, we hope to carry the spirit of our creative workplace forward. Atop the three story dar, we present the future residents with a studio to support the myriad of interests that come with a Boulder active lifestyle, be it the arts, spiritual practice, gym, office or guests.
Another way the creative DNA of this repurposed building is honored is in the preservation of the concrete block base which has for years served as a canvas for curated street art. This pattern of supporting artful expression in the public realm is one found throughout the world. We look forward to extending this opportunity to future artists. It is one of the ways cities, and architecture, can continue to be lively and vital.


















