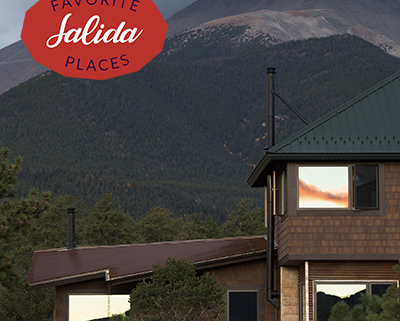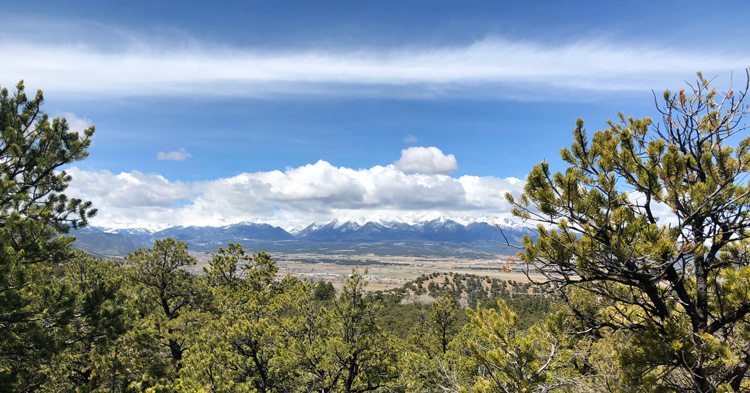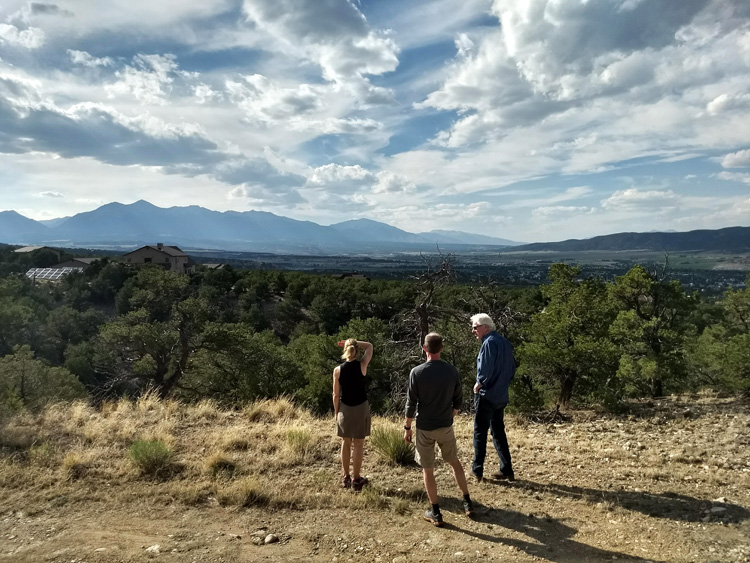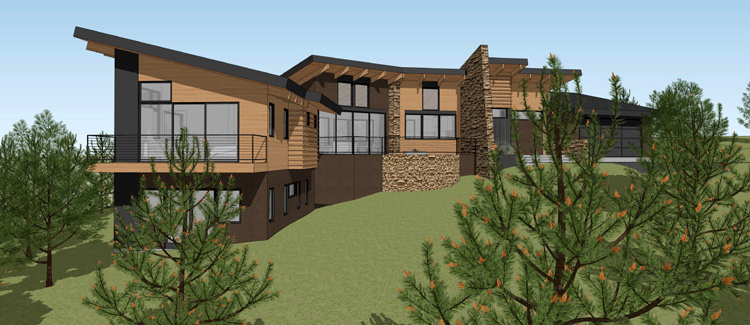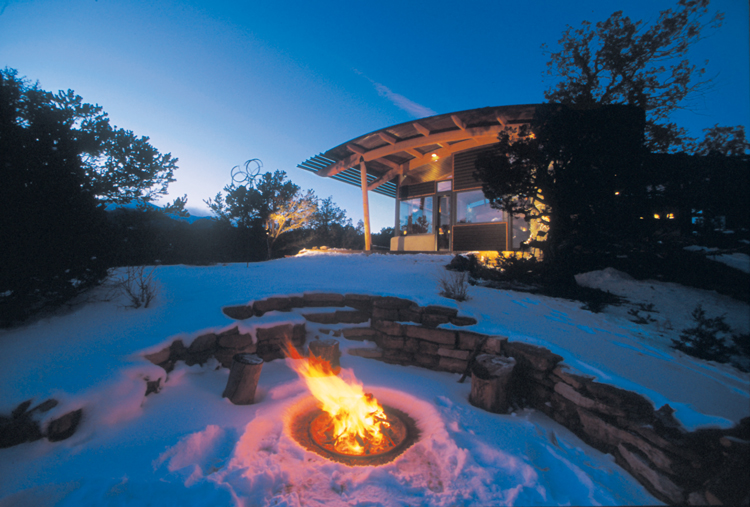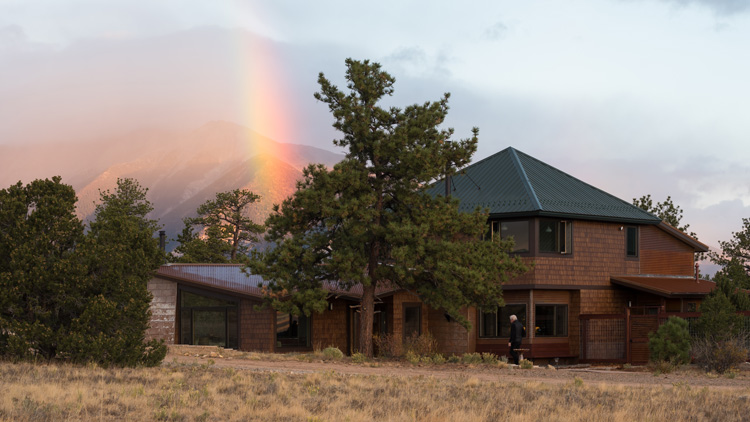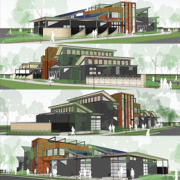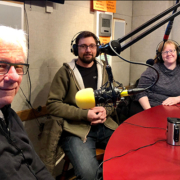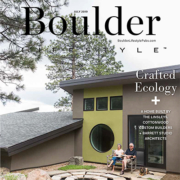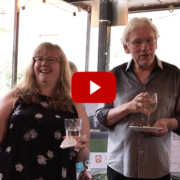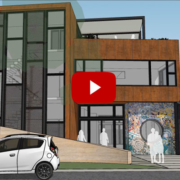Favorite Places: Salida, CO
We almost went to a coin toss to pick between Durango or Salida, CO for our first Favorite Places journal. We are seriously in love with both places. And depending on your demographic, Durango might have won out:
- Durango is 39% less densely populated than Salida.
- People are 24.6% less likely to be married in Durango.
- The Median Age is 15.7 years younger in Durango.*
Interesting facts, but more than any other location, Salida has our phones lighting up with calls from retirees or families who are soon-to-be empty nesters. Headed to this small town of 5,856, they want modern, eco-sensitive architecture.
Need to be persuaded? Here is a tongue-in-cheek nudge: 10 Reasons Not to Move to Salida, Colorado.
In Motion
With three Salida homes on the boards, we are continuously impressed by the views. These next two photos are what our two newest clients will wake up to. We can work with this!
Yet another spectacular site, this one is well into design. Known to us as Stone Wall, the material pallette is strongly influenced by the presence of a singular thick masonry wall that one passes through into the Great Room. This wall has a sense of being a reclaimed ruin on this mountain perch.
Completed Works
We have been blessed with Salida clients who willingly and enthusiastically share their experience of designing and living in their home. A big thank you to everyone who falls into that category (you know who you are), including the builders who send people our way.
Take a look at two of our most talked about past projects in Salida. The first was completed in 2001, and the second was finished just last year.
Home of Straw
Nestled into a ridge line on the foothills at the base of Mt. Antero, the Home of Straw is a passive solar house that uses straw bale construction and I-joist roof framing to provide high thermal insulation values.
The interior plaster, mass walls, and tile over an insulated slab on grade, offer thermal mass to absorb and store the sun’s radiant energy, while heat-mirror glazing keeps the heat inside.
This home is an honest expression of truth, integrity in materials, sustainability, and healthy materials and systems—not to mention the hinge point design of the home which serves to frame a spectacular view of Mt. Antero.
Mountain Mesa Homestead
Mountain views and seasonal exposures to the sun and wind were of primary importance on this site which is completely surrounded by mountain ranges. One side of the home has a kiva-like experience with eye-level views of the open space grasslands. The other side of the home engages with the National Forest. This orientation allows the house to blend effortlessly into the site and allows the inhabitants to tuck away or venture out, whatever mood strikes.
We hope you have been inspired to at least take a trip to Salida to do some hiking, biking, rafting, the art walk, or simply to enjoy the vistas. We count ourselves lucky to have a growing family of clients there.

